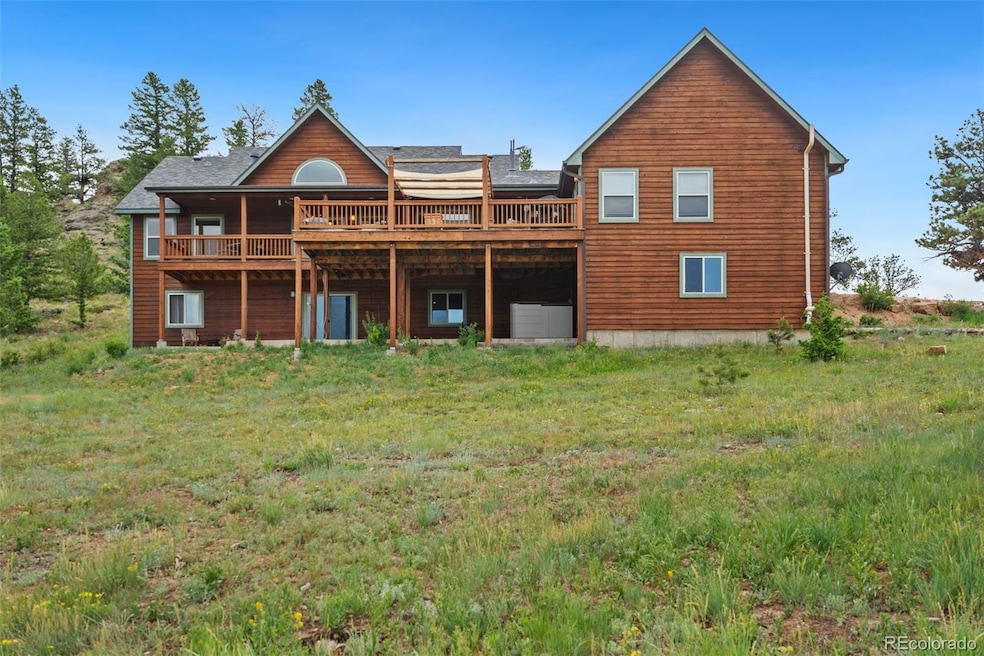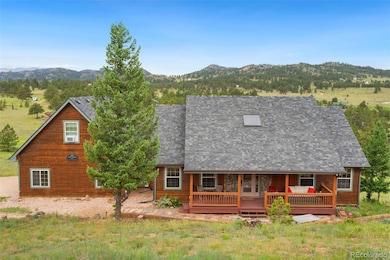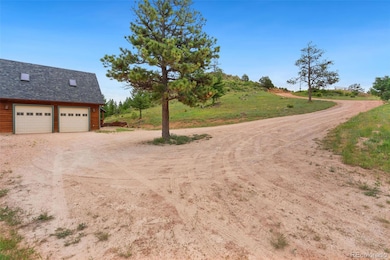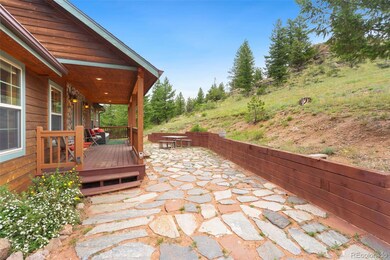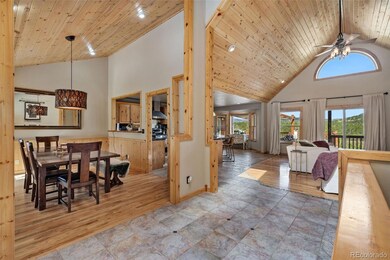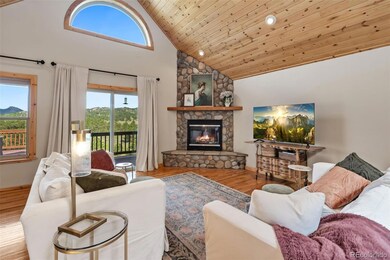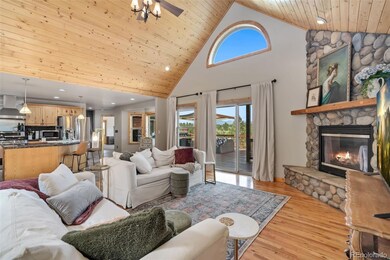
241 Deadhorse Mountain Ct Livermore, CO 80536
Estimated payment $4,924/month
Highlights
- Open Floorplan
- Deck
- Meadow
- Mountain View
- Contemporary Architecture
- Wooded Lot
About This Home
Looking for the ultimate mountain escape? This place has it all. With 4 bedrooms and 4 bathrooms, there's room for everyone — whether you're hosting friends or just kicking back with family. The heart of the home is a spacious grand room with a cozy gas fireplace, a big dining area, and a gorgeous kitchen that’s perfect for cooking up a storm.
The primary suite is pure luxury, with a 5-piece bathroom and a massive walk-in closet. Warm wooden touches throughout give the whole place that perfect modern cabin vibe. Downstairs, the finished basement opens up to a walkout patio (with a hot tub hookup!), making it an ideal hangout spot.
Need an office or game room? There’s a bonus space above the garage ready for whatever you’ve got in mind. The deck overlooks almost 4 acres of private land with jaw-dropping views of the mountains and tons of wildlife.
Located in Glacier View Meadows, you’ll have access to private stocked ponds, trails, and national forest land — and you're just 35 minutes from Fort Collins or a quick drive to Red Feather Lakes. Peace and privacy, without being totally off the grid.
Listing Agent
Your Castle Real Estate Inc Brokerage Phone: 970-556-4148 License #100084735

Co-Listing Agent
iMPACT Team
Your Castle Real Estate Inc Brokerage Phone: 970-556-4148
Home Details
Home Type
- Single Family
Est. Annual Taxes
- $4,868
Year Built
- Built in 2002
Lot Details
- 3.9 Acre Lot
- Property fronts a private road
- Dirt Road
- Open Space
- Cul-De-Sac
- Rock Outcropping
- Level Lot
- Meadow
- Wooded Lot
- Grass Covered Lot
HOA Fees
Parking
- 2 Car Attached Garage
- Oversized Parking
Property Views
- Mountain
- Meadow
Home Design
- Contemporary Architecture
- Composition Roof
- Wood Siding
- Radon Mitigation System
Interior Spaces
- 1-Story Property
- Open Floorplan
- Ceiling Fan
- Skylights
- Gas Log Fireplace
- Double Pane Windows
- Window Treatments
- Bay Window
- Great Room with Fireplace
- Family Room
- Dining Room
- Home Office
- Fire and Smoke Detector
Kitchen
- Double Oven
- Range Hood
- Microwave
- Dishwasher
- Kitchen Island
- Disposal
Flooring
- Wood
- Carpet
- Tile
Bedrooms and Bathrooms
- 4 Bedrooms | 3 Main Level Bedrooms
- Walk-In Closet
Laundry
- Laundry Room
- Dryer
- Washer
Finished Basement
- Walk-Out Basement
- Basement Fills Entire Space Under The House
- Bedroom in Basement
- 1 Bedroom in Basement
Outdoor Features
- Deck
- Patio
- Front Porch
Schools
- Cache La Poudre Elementary And Middle School
- Poudre High School
Utilities
- No Cooling
- Forced Air Heating System
- Heating System Uses Propane
- 220 Volts
- 110 Volts
- Well
- Tankless Water Heater
- Water Purifier
- Septic Tank
- High Speed Internet
- Cable TV Available
Listing and Financial Details
- Exclusions: Seller's Personal Property. Some furniture and the Starlink is negotiable.
- Assessor Parcel Number R0261106
Community Details
Overview
- Association fees include reserves, recycling, road maintenance, trash
- Glacier View Road & Rec Association, Phone Number (970) 493-6812
- Glacier View Water & Sewer Association, Phone Number (970) 493-6812
- Glacier View Meadows Subdivision
Recreation
- Park
- Trails
Map
Home Values in the Area
Average Home Value in this Area
Tax History
| Year | Tax Paid | Tax Assessment Tax Assessment Total Assessment is a certain percentage of the fair market value that is determined by local assessors to be the total taxable value of land and additions on the property. | Land | Improvement |
|---|---|---|---|---|
| 2025 | $4,868 | $55,610 | $8,040 | $47,570 |
| 2024 | $4,868 | $55,610 | $8,040 | $47,570 |
| 2022 | $3,966 | $40,942 | $4,170 | $36,772 |
| 2021 | $4,010 | $42,121 | $4,290 | $37,831 |
| 2020 | $3,912 | $40,741 | $3,075 | $37,666 |
| 2019 | $3,929 | $40,741 | $3,075 | $37,666 |
| 2018 | $2,868 | $32,011 | $2,304 | $29,707 |
| 2017 | $2,858 | $32,011 | $2,304 | $29,707 |
| 2016 | $2,789 | $31,084 | $1,990 | $29,094 |
| 2015 | $2,777 | $31,180 | $1,990 | $29,190 |
| 2014 | $2,452 | $27,350 | $2,470 | $24,880 |
Property History
| Date | Event | Price | Change | Sq Ft Price |
|---|---|---|---|---|
| 04/11/2025 04/11/25 | For Sale | $799,000 | +4.4% | $223 / Sq Ft |
| 09/05/2023 09/05/23 | Sold | $765,000 | -3.8% | $214 / Sq Ft |
| 07/12/2023 07/12/23 | Price Changed | $795,000 | -1.9% | $222 / Sq Ft |
| 06/15/2023 06/15/23 | For Sale | $810,000 | +92.9% | $227 / Sq Ft |
| 01/28/2019 01/28/19 | Off Market | $420,000 | -- | -- |
| 10/01/2015 10/01/15 | Sold | $420,000 | -4.5% | $124 / Sq Ft |
| 09/01/2015 09/01/15 | Pending | -- | -- | -- |
| 07/17/2015 07/17/15 | For Sale | $440,000 | -- | $130 / Sq Ft |
Deed History
| Date | Type | Sale Price | Title Company |
|---|---|---|---|
| Warranty Deed | $765,000 | First American Title | |
| Warranty Deed | $420,000 | North American Title | |
| Interfamily Deed Transfer | -- | North American Title | |
| Warranty Deed | $427,500 | -- | |
| Interfamily Deed Transfer | -- | -- | |
| Warranty Deed | $34,000 | -- | |
| Warranty Deed | $7,500 | -- |
Mortgage History
| Date | Status | Loan Amount | Loan Type |
|---|---|---|---|
| Open | $703,100 | VA | |
| Closed | $700,000 | VA | |
| Previous Owner | $336,000 | New Conventional | |
| Previous Owner | $310,630 | New Conventional | |
| Previous Owner | $337,000 | New Conventional | |
| Previous Owner | $35,000 | Unknown | |
| Previous Owner | $40,150 | Credit Line Revolving | |
| Previous Owner | $342,000 | Fannie Mae Freddie Mac | |
| Previous Owner | $64,700 | Unknown | |
| Previous Owner | $25,000 | Credit Line Revolving | |
| Previous Owner | $307,000 | No Value Available | |
| Previous Owner | $30,000 | Construction | |
| Previous Owner | $255,000 | Construction | |
| Previous Owner | $35,000 | No Value Available |
Similar Homes in Livermore, CO
Source: REcolorado®
MLS Number: 6010393
APN: 29151-05-033
- 181 Deadhorse Mountain Ct
- 1001 Iron Mountain Dr
- 0 Shoshana Ranch Rd
- 837 Mount Champion Dr
- 119 Turtle Rock Ct
- 411 Castle Mountain Dr
- 397 Castle Mountain Dr
- 274 Iron Mountain Dr
- 810 Manhead Mountain Dr
- 131 Mount Apiatan Ct
- 60 Horn Peak Dr
- 102 Mount Princeton Ct
- 16420 W County Road 74e
- 4393 Green Mountain Dr
- 31 Mckenna Ct
- 92 Mount Massive Dr
- 656 Mount Harvard Rd
- 679 Mount Massive Dr
- 91 Eagle Rising Place
- 429 Walk About Rd
