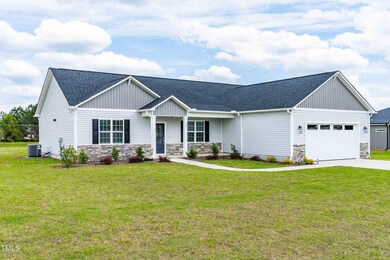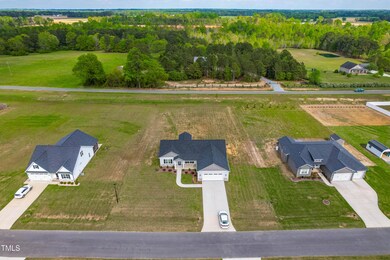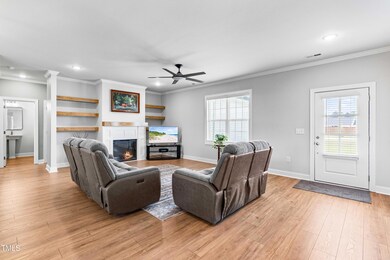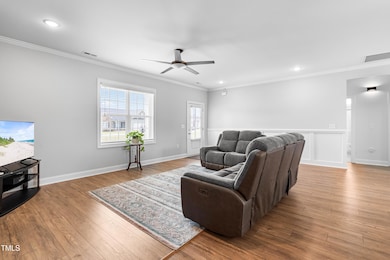
241 Indigo St Lillington, NC 27546
Estimated payment $2,383/month
Highlights
- Open Floorplan
- Bonus Room
- 2 Car Attached Garage
- Engineered Wood Flooring
- Screened Porch
- Eat-In Kitchen
About This Home
Built in 2024, this stunning one-story home is practically brand new and packed with high-quality custom finishes throughout. Set on .65 acres, it offers the perfect mix of modern style, space, and functionality.
Step inside to discover a bright, open-concept kitchen and family room—ideal for everyday living or entertaining. The kitchen features a large center island, elegant granite countertops, and premium touches that truly elevate the space.
With NO carpet, this 3-bedroom, 2.5-bath home also includes an additional flex room perfect as a guest room, home office, or study.
Enjoy year-round outdoor living on the spacious screened porch, perfect for relaxing in privacy and comfort.
The home also features a spacious 2-car garage with sleek, durable epoxy floors—ideal for storage, hobbies, or showcasing your vehicles in style.
This home is a rare find—nearly new, beautifully finished, and move-in ready. Don't miss your chance to make it yours. Schedule your showing today!
Home Details
Home Type
- Single Family
Est. Annual Taxes
- $1,593
Year Built
- Built in 2024
Lot Details
- 0.65 Acre Lot
- Open Lot
- Front Yard
HOA Fees
- $17 Monthly HOA Fees
Parking
- 2 Car Attached Garage
- Parking Accessed On Kitchen Level
- Garage Door Opener
- Private Driveway
- Open Parking
Home Design
- Brick Veneer
- Slab Foundation
- Shingle Roof
- Vinyl Siding
Interior Spaces
- 1,974 Sq Ft Home
- 1-Story Property
- Open Floorplan
- Smooth Ceilings
- Electric Fireplace
- Family Room with Fireplace
- Living Room
- Combination Kitchen and Dining Room
- Bonus Room
- Screened Porch
Kitchen
- Eat-In Kitchen
- Built-In Electric Oven
- Free-Standing Range
- Microwave
- Ice Maker
- Dishwasher
- Kitchen Island
Flooring
- Engineered Wood
- Laminate
- Tile
- Vinyl
Bedrooms and Bathrooms
- 3 Bedrooms
- Walk-In Closet
- Private Water Closet
- Bathtub with Shower
- Walk-in Shower
Laundry
- Laundry Room
- Laundry on main level
Schools
- Buies Creek Elementary School
- Harnett Central Middle School
- Harnett Central High School
Horse Facilities and Amenities
- Grass Field
Utilities
- Central Air
- Heat Pump System
- Septic Tank
- Septic System
- Phone Available
- Cable TV Available
Community Details
- Association fees include storm water maintenance
- Southeastern HOA Mgmt. Association, Phone Number (910) 366-5506
- South Creek Subdivision
Listing and Financial Details
- Assessor Parcel Number 11066101 0024 06
Map
Home Values in the Area
Average Home Value in this Area
Tax History
| Year | Tax Paid | Tax Assessment Tax Assessment Total Assessment is a certain percentage of the fair market value that is determined by local assessors to be the total taxable value of land and additions on the property. | Land | Improvement |
|---|---|---|---|---|
| 2024 | $1,593 | $230,602 | $0 | $0 |
| 2023 | -- | $0 | $0 | $0 |
Property History
| Date | Event | Price | Change | Sq Ft Price |
|---|---|---|---|---|
| 04/20/2025 04/20/25 | Pending | -- | -- | -- |
| 04/12/2025 04/12/25 | For Sale | $400,000 | +11.1% | $203 / Sq Ft |
| 03/20/2024 03/20/24 | Sold | $359,900 | 0.0% | $183 / Sq Ft |
| 02/11/2024 02/11/24 | Pending | -- | -- | -- |
| 12/11/2023 12/11/23 | For Sale | $359,900 | -- | $183 / Sq Ft |
Deed History
| Date | Type | Sale Price | Title Company |
|---|---|---|---|
| Warranty Deed | $360,000 | None Listed On Document |
Mortgage History
| Date | Status | Loan Amount | Loan Type |
|---|---|---|---|
| Open | $353,380 | FHA |
Similar Homes in Lillington, NC
Source: Doorify MLS
MLS Number: 10089081
APN: 11066101 0024 06
- 167 Hazelwood Rd
- 286 Beacon Hill Rd
- 66 Saddle Ln
- 18 Fairwinds Dr
- 34 Fairwinds Dr
- 104 Fairwinds Dr
- 44 Fairwinds Dr
- 52 Fairwinds Dr
- 82 Fairwinds Dr
- 277 Gregory Village Dr
- 118 Fairwinds Dr
- 88 Baldwin St
- 11 Treasure Dr
- 40 Thunder Valley Ct
- 40 Eagle Crest Ct Unit Clayton Low Country
- 20 Eagle Crest Ct
- 20 Eagle Crest Ct Unit Holly Farmhouse
- 81 Eagle Crest Ct Unit Apex Craftsman
- 23 Eagle Crest Ct Unit Holly English Countr
- 104 Whistling Way Unit Brunswick English Co






