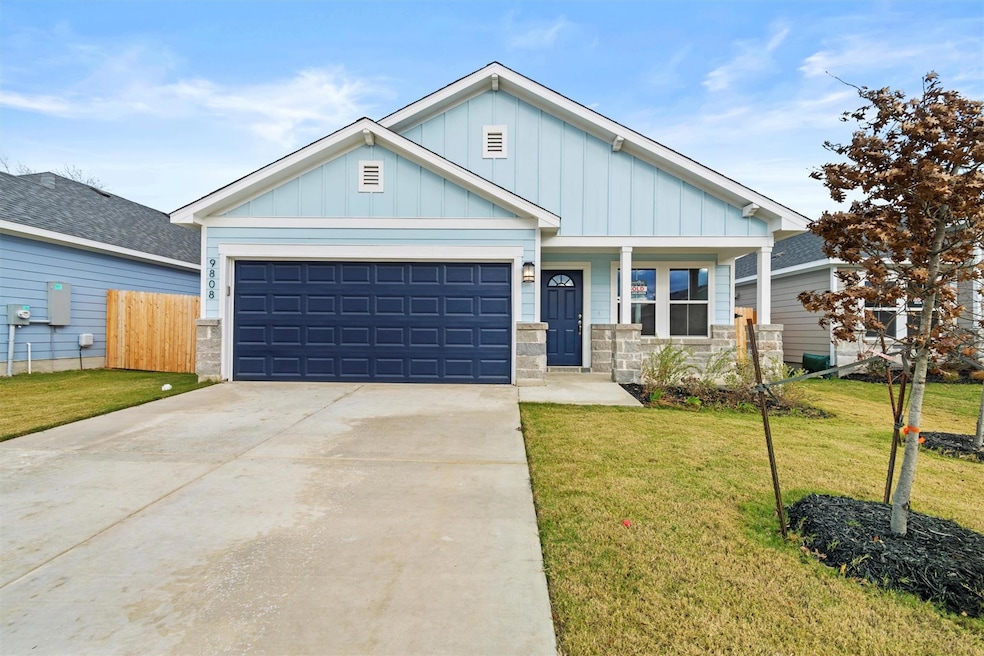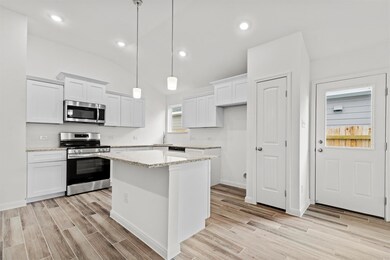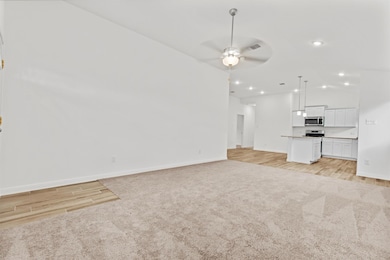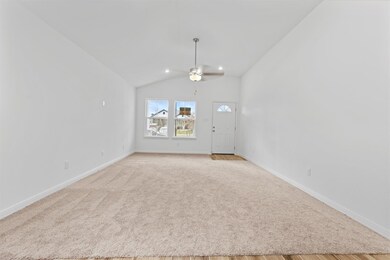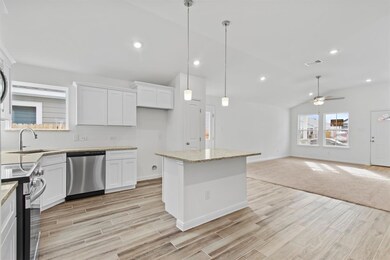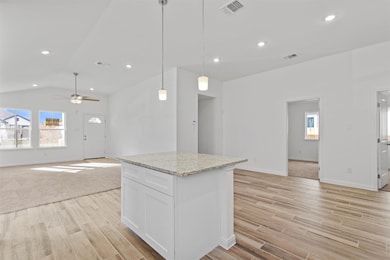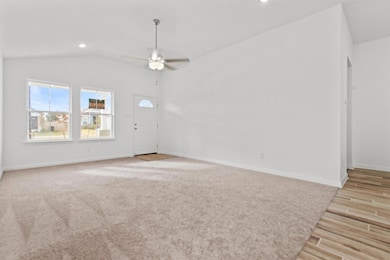
241 Ironshoe Trail Liberty Hill, TX 78642
Liberty Hill NeighborhoodEstimated payment $1,997/month
Highlights
- New Construction
- Granite Countertops
- Front Porch
- Liberty Hill High School Rated A-
- Neighborhood Views
- Double Pane Windows
About This Home
Discover this stunning Robin Floorplan featuring 4 bedrooms and 2 bathrooms—a new construction home thoughtfully designed for modern living. Located in a community with exciting planned amenities, including a future onsite elementary school, an amenity center with a pool, and scenic walking trails. Enjoy convenient access to downtown Liberty Hill and the sprawling River Ranch County Park, featuring 20 miles of hiking trails. This is the perfect blend of comfort, convenience, and outdoor adventure! Photos are representative of the same floor plan; actual home finishes will vary.
Listing Agent
All City Real Estate Ltd. Co Brokerage Phone: (512) 661-8001 License #0709426

Co-Listing Agent
All City Real Estate Ltd. Co Brokerage Phone: (512) 661-8001 License #0756573
Home Details
Home Type
- Single Family
Est. Annual Taxes
- $1,748
Year Built
- Built in 2025 | New Construction
Lot Details
- 5,663 Sq Ft Lot
- Northeast Facing Home
- Wood Fence
- Sprinkler System
- Few Trees
- Back Yard Fenced and Front Yard
HOA Fees
- $41 Monthly HOA Fees
Parking
- 2 Car Garage
- Front Facing Garage
- Driveway
Home Design
- Slab Foundation
- Shingle Roof
- Asphalt Roof
- Masonry Siding
- Stone Siding
- HardiePlank Type
Interior Spaces
- 1,400 Sq Ft Home
- 1-Story Property
- Ceiling Fan
- Double Pane Windows
- Dining Room
- Neighborhood Views
- Laundry Room
Kitchen
- Oven
- Free-Standing Gas Range
- Microwave
- Dishwasher
- Granite Countertops
Flooring
- Carpet
- Tile
Bedrooms and Bathrooms
- 4 Main Level Bedrooms
- 2 Full Bathrooms
Outdoor Features
- Front Porch
Schools
- Liberty Hill Elementary School
- Liberty Hill Middle School
- Liberty Hill High School
Utilities
- Forced Air Heating and Cooling System
- Heating System Uses Natural Gas
- Natural Gas Connected
- Cable TV Available
Community Details
- Association fees include common area maintenance, ground maintenance
- Butler Farms HOA
- Built by Saratoga Homes
- Butler Farms Subdivision
Listing and Financial Details
- Assessor Parcel Number 152156234T0007
- Tax Block T
Map
Home Values in the Area
Average Home Value in this Area
Property History
| Date | Event | Price | Change | Sq Ft Price |
|---|---|---|---|---|
| 04/15/2025 04/15/25 | For Sale | $324,950 | -- | $232 / Sq Ft |
Similar Homes in Liberty Hill, TX
Source: Unlock MLS (Austin Board of REALTORS®)
MLS Number: 8103164
- 142 Arena Dr
- 229 Ironshoe Trail
- 233 Ironshoe Trail
- 237 Ironshoe Trail
- 241 Ironshoe Trail
- 245 Ironshoe Trail
- 228 Ironshoe Trail
- 224 Ironshoe Trail
- 236 Ironshoe Trail
- 244 Ironshoe Trail
- 312 Windstar Rd
- 257 Ironshoe Trail
- 248 Ironshoe Trail
- 631 Wild Spur Ln
- 556 Loriner Way
- 604 Loriner Way
- 17733 W State Highway 29
- 116 Prairie Song Ln
- TBD Cr 201
- 804 Umbrella Sky
