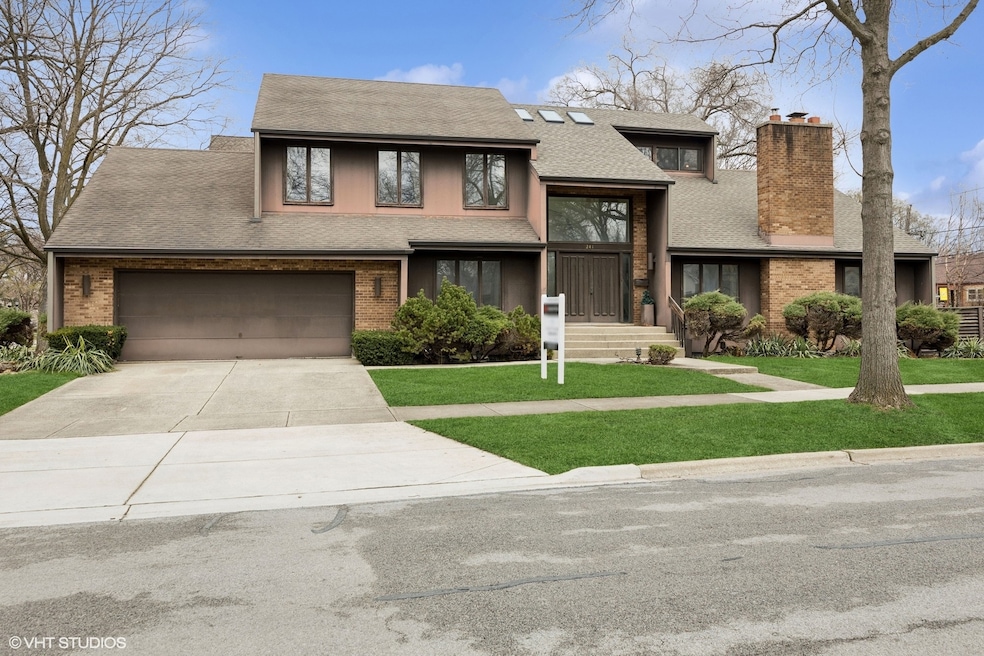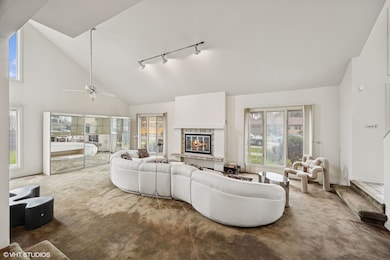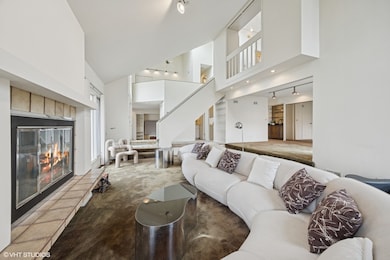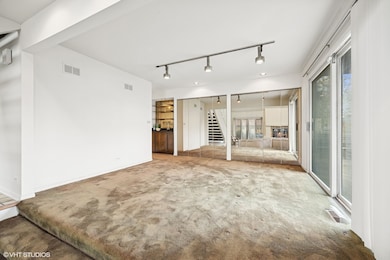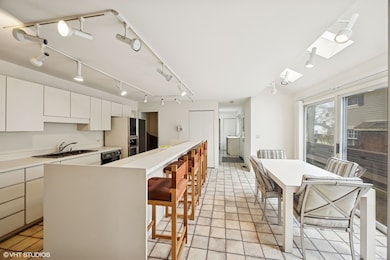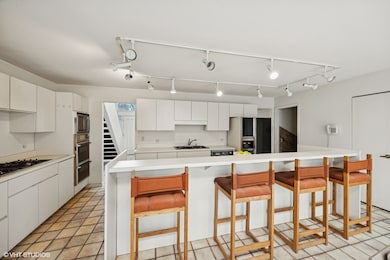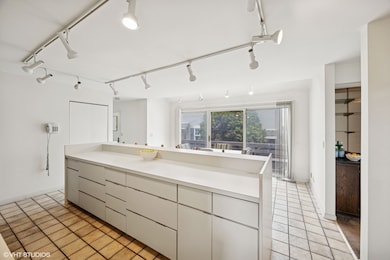
241 Leitch Ave La Grange, IL 60525
Estimated payment $5,560/month
Highlights
- Contemporary Architecture
- Recreation Room
- Corner Lot
- Cossitt Avenue Elementary School Rated A
- Main Floor Bedroom
- Formal Dining Room
About This Home
Discover this stylish 4+1 bedroom, 3.1 bathroom contemporary home situated on an expansive 75x156 ft. corner lot-just steps from both LT campuses and the Stone Ave. Metra Station for ultimate convenience. Designed to maximize natural light and functionality, this home boasts an inviting and thoughtful layout. The vaulted-ceiling living room with a striking fireplace flows seamlessly into the dining room, complete with a wet bar that connects to the spacious kitchen featuring abundant cabinetry, an island, and an eat-in area. Adjacent to the kitchen, the family room and a versatile first-floor office/bedroom offer flexible living spaces. A mudroom/laundry room leads to the attached two-car garage. The interior floorplan and access to the outside make it an entertainer's dream! Sliding doors from both the kitchen and dining room open onto a large deck, providing easy access to the private, oversized yard-perfect for outdoor gatherings and relaxation. Upstairs, the primary suite serves as a serene retreat with an en-suite bath, generous closet space, and a private balcony overlooking the lush backyard-ideal for morning coffee or quiet moments. The second floor is finished off by 2 generous sized bedrooms, a full bath and loft area that can serve as a den or flex space. The fully finished basement offers additional living space with a fully equipped bar with built-in sink, full bathroom, and a private bedroom-great for guests, a home gym, or another office space. While this home has been well-maintained, it is conveyed "as-is". Home was custom built in 1984 - the interior and exterior are all original with the exception of mechanicals and roof which were replaced as needed. The age of the roof is uncertain, but an estimate of around 2016. Dual zone HVAC systems are from 2013. The hot water heater is 2019. There is also a whole house generator, sump pump and battery back-up. The age of those is all unknown. Don't miss the opportunity to be in this prime location and have a home that presents a fantastic opportunity for personalization.
Listing Agent
@properties Christie's International Real Estate License #475156142

Home Details
Home Type
- Single Family
Est. Annual Taxes
- $19,853
Year Built
- Built in 1984
Lot Details
- Lot Dimensions are 74.8x155.6
- Corner Lot
- Paved or Partially Paved Lot
Parking
- 2 Car Garage
- Driveway
- Parking Included in Price
Home Design
- Contemporary Architecture
- Asphalt Roof
Interior Spaces
- 3,010 Sq Ft Home
- 2-Story Property
- Built-In Features
- Ceiling Fan
- Skylights
- Wood Burning Fireplace
- Family Room
- Living Room with Fireplace
- Formal Dining Room
- Recreation Room
- Loft
- Storage Room
Flooring
- Carpet
- Ceramic Tile
Bedrooms and Bathrooms
- 4 Bedrooms
- 5 Potential Bedrooms
- Main Floor Bedroom
- Walk-In Closet
Laundry
- Laundry Room
- Sink Near Laundry
Basement
- Basement Fills Entire Space Under The House
- Sump Pump
- Finished Basement Bathroom
Schools
- Cossitt Avenue Elementary School
- Park Junior High School
- Lyons Twp High School
Utilities
- Forced Air Heating and Cooling System
- Heating System Uses Natural Gas
- Power Generator
- Lake Michigan Water
Listing and Financial Details
- Homeowner Tax Exemptions
- Senior Freeze Tax Exemptions
Map
Home Values in the Area
Average Home Value in this Area
Tax History
| Year | Tax Paid | Tax Assessment Tax Assessment Total Assessment is a certain percentage of the fair market value that is determined by local assessors to be the total taxable value of land and additions on the property. | Land | Improvement |
|---|---|---|---|---|
| 2024 | $21,792 | $86,000 | $11,675 | $74,325 |
| 2023 | $21,792 | $86,000 | $11,675 | $74,325 |
| 2022 | $21,792 | $80,373 | $8,464 | $71,909 |
| 2021 | $20,978 | $80,373 | $8,464 | $71,909 |
| 2020 | $20,646 | $80,373 | $8,464 | $71,909 |
| 2019 | $23,011 | $83,410 | $7,588 | $75,822 |
| 2018 | $23,988 | $88,638 | $7,588 | $81,050 |
| 2017 | $21,753 | $88,638 | $7,588 | $81,050 |
| 2016 | $19,667 | $67,214 | $6,713 | $60,501 |
| 2015 | $18,804 | $73,246 | $6,713 | $66,533 |
| 2014 | $19,718 | $73,246 | $6,713 | $66,533 |
| 2013 | $15,365 | $62,669 | $6,713 | $55,956 |
Property History
| Date | Event | Price | Change | Sq Ft Price |
|---|---|---|---|---|
| 04/21/2025 04/21/25 | Pending | -- | -- | -- |
| 04/17/2025 04/17/25 | For Sale | $699,900 | -- | $233 / Sq Ft |
Deed History
| Date | Type | Sale Price | Title Company |
|---|---|---|---|
| Deed | -- | None Listed On Document |
Similar Homes in the area
Source: Midwest Real Estate Data (MRED)
MLS Number: 12324699
APN: 18-05-411-010-0000
- 421 Blackstone Ave
- 500 S Edgewood Ave
- 426 S Park Rd
- 215 45th St
- 4211 Harvey Ave
- 4144 Harvey Ave
- 611 W Elm Ave
- 514 Hillgrove Ave Unit 204
- 514 Hillgrove Ave Unit 303
- 328 S Kensington Ave
- 4475 Johnson Ave
- 4453 Johnson Ave
- 4036 Linden Ave
- 125 S Kensington Ave
- 420 W Burlington Ave Unit 303
- 4733 Johnson Ave
- 4122 Franklin Ave
- 4019 Howard Ave
- 40 S Ashland Ave Unit 3B
- 23 N Kensington Ave
