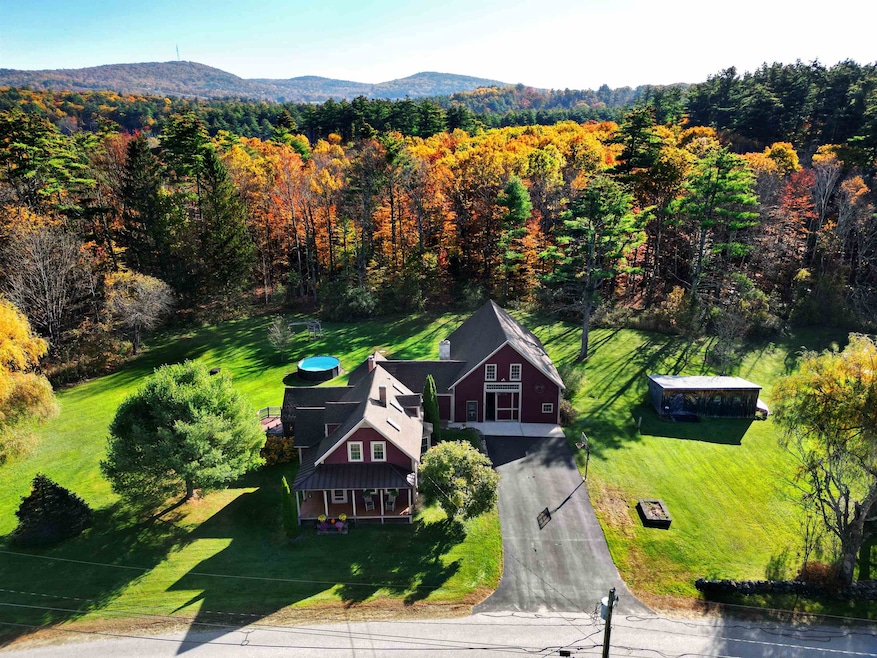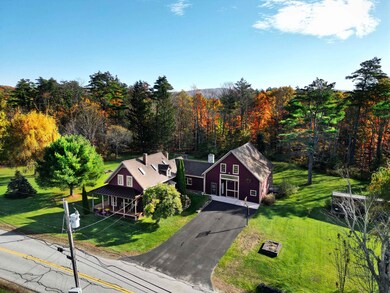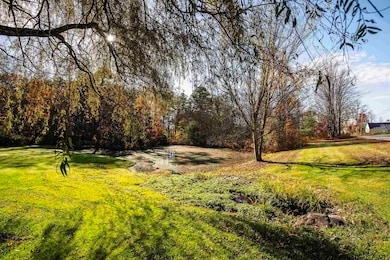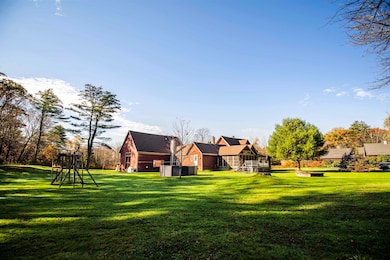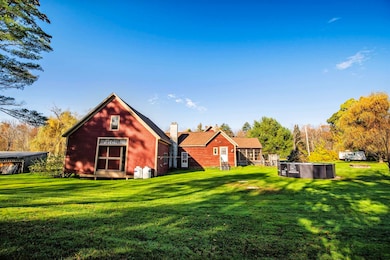
241 New Rye Rd Epsom, NH 03234
Epsom NeighborhoodHighlights
- Barn
- Countryside Views
- Wood Burning Stove
- Above Ground Pool
- Deck
- Pond
About This Home
As of December 2023Step back in time with this charming 1850's home that has been lovingly maintained. The home seamlessly blends historic charm with modern comfort. Nestled on a spacious lot, this property boasts a sunroom which is perfect for almost year round relaxation and enjoying the scenic yard with mature landscaping. The Master bedroom has cathedral ceilings and a living area as well as private bath. Enjoy the family room with exposed beams ~ great for gatherings! The wood stove in the kitchen creates ambiance and is warm & cozy! The attached barn offers endless opportunities for storage, a workshop or animals. The property is complete with a serene pond, providing you a tranquil oasis right in your yard! Experience the timeless elegance of a bygone era while enjoying the conveniences of today in this lovely home.
Last Agent to Sell the Property
Remax Capital Realty and Remax Coastal Living License #032056

Home Details
Home Type
- Single Family
Est. Annual Taxes
- $6,149
Year Built
- Built in 1850
Lot Details
- 1.98 Acre Lot
- Landscaped
- Level Lot
Home Design
- New Englander Architecture
- Stone Foundation
- Wood Frame Construction
- Shingle Roof
- Clap Board Siding
Interior Spaces
- 1.75-Story Property
- Wood Burning Stove
- Countryside Views
- Fire and Smoke Detector
- Laundry on main level
Kitchen
- Gas Range
- Dishwasher
Bedrooms and Bathrooms
- 3 Bedrooms
Unfinished Basement
- Partial Basement
- Interior Basement Entry
- Sump Pump
- Crawl Space
Parking
- 5 Car Parking Spaces
- Driveway
Outdoor Features
- Above Ground Pool
- Pond
- Deck
- Enclosed patio or porch
- Shed
Schools
- Epsom Central Elementary School
- Pembroke Academy High School
Farming
- Barn
Utilities
- Vented Exhaust Fan
- Heating System Uses Wood
- Heating System Uses Kerosene
- Power Generator
- Private Water Source
- Dug Well
- Gas Water Heater
- Septic Tank
- Private Sewer
- Leach Field
- High Speed Internet
Listing and Financial Details
- Tax Lot 40
Map
Home Values in the Area
Average Home Value in this Area
Property History
| Date | Event | Price | Change | Sq Ft Price |
|---|---|---|---|---|
| 12/01/2023 12/01/23 | Sold | $450,000 | +8.4% | $220 / Sq Ft |
| 10/29/2023 10/29/23 | Pending | -- | -- | -- |
| 10/27/2023 10/27/23 | For Sale | $415,000 | -- | $202 / Sq Ft |
Tax History
| Year | Tax Paid | Tax Assessment Tax Assessment Total Assessment is a certain percentage of the fair market value that is determined by local assessors to be the total taxable value of land and additions on the property. | Land | Improvement |
|---|---|---|---|---|
| 2023 | $6,327 | $256,900 | $102,400 | $154,500 |
| 2022 | $6,124 | $256,900 | $102,400 | $154,500 |
| 2021 | $6,073 | $256,900 | $102,400 | $154,500 |
| 2020 | $5,608 | $256,900 | $102,400 | $154,500 |
| 2019 | $5,762 | $212,700 | $83,800 | $128,900 |
| 2018 | $5,530 | $212,700 | $83,800 | $128,900 |
| 2017 | $5,460 | $212,700 | $83,800 | $128,900 |
| 2016 | $5,324 | $212,700 | $83,800 | $128,900 |
| 2015 | $5,067 | $212,700 | $83,800 | $128,900 |
| 2014 | $5,011 | $225,100 | $81,700 | $143,400 |
| 2013 | $5,169 | $229,000 | $81,700 | $147,300 |
Mortgage History
| Date | Status | Loan Amount | Loan Type |
|---|---|---|---|
| Open | $427,500 | Stand Alone Refi Refinance Of Original Loan | |
| Closed | $420,000 | Purchase Money Mortgage | |
| Previous Owner | $225,000 | Credit Line Revolving | |
| Previous Owner | $40,000 | Unknown | |
| Previous Owner | $134,049 | Purchase Money Mortgage |
Deed History
| Date | Type | Sale Price | Title Company |
|---|---|---|---|
| Warranty Deed | $450,000 | None Available | |
| Warranty Deed | -- | -- | |
| Warranty Deed | $138,000 | -- |
Similar Homes in Epsom, NH
Source: PrimeMLS
MLS Number: 4975873
APN: EPSO-000002R-000000-000040
- 4 Lance Ln
- 277 Swamp Rd
- 19 Kings Row
- 31 Pine St
- Map R05 Lot 1 Sanborn Hill Rd
- 47 Chestnut Dr
- 245 Deerfield Rd
- 24 Woodlawn Dr
- 495 Suncook Valley Hwy
- 79 Chestnut Dr
- 3 Old Bear Brook Rd
- 1 Ridgewood Cir
- 0 Dover Unit 5027742
- 0 Dover Unit 4980175
- 54 Woodcoat Dr
- 6 Hidden Dr
- 411 E Meadow Ln
- 428 Grady Ln Unit 33
- 425 Grady Ln Unit 28
- 421 Grady Ln Unit 27
