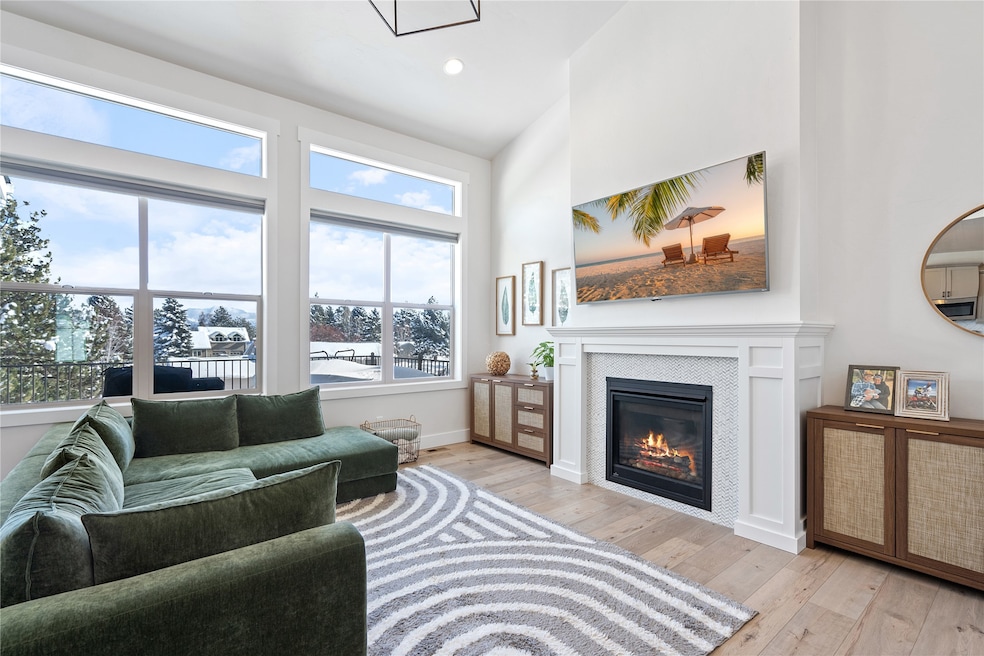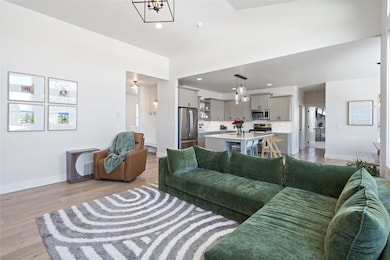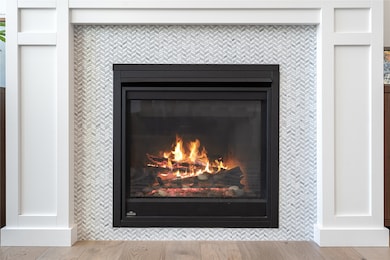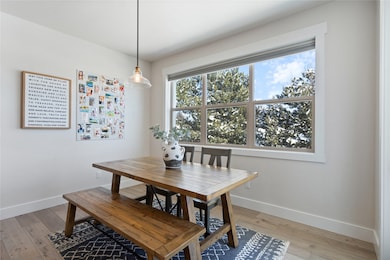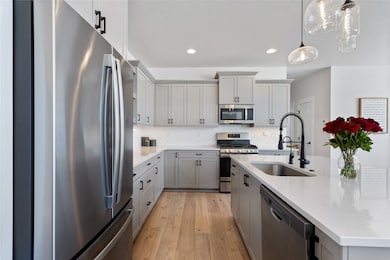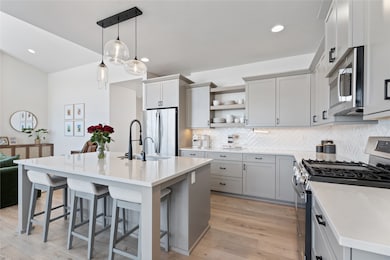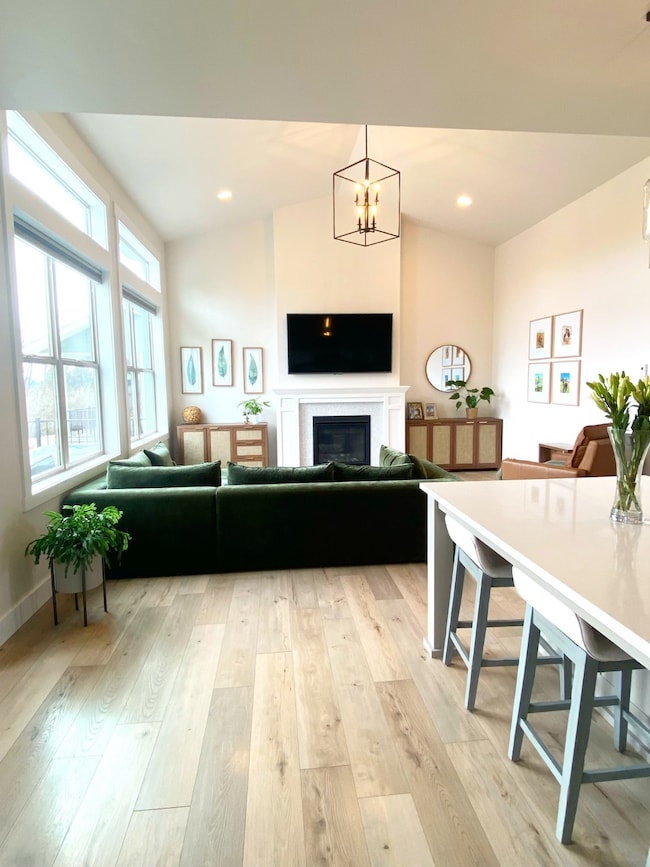
241 Northland Dr Kalispell, MT 59901
Estimated payment $5,575/month
Highlights
- Ranch Style House
- 3 Car Attached Garage
- Level Lot
- 1 Fireplace
- Central Air
About This Home
Impeccably maintained 5-bedroom, 3-bath Westcraft home in a prime location at the top of the hill of this prestigious Northland subdivision.! The gourmet kitchen features an expansive entertaining island, perfect for gatherings, while the spacious upstairs living area offers plenty of light from the big picture windows and room to unwind. The dreamy primary suite includes two closets and a luxurious oversized shower. Huge oversized three car garage!
Downstairs, you’ll find an inviting open living space with a convenient office nook, ample storage, and three generously sized bedrooms. Step outside to a stunning deck and patio with breathtaking mountain views, this home truly has it all!
Call or text Phil Labuda at 406-249-0765 or your Real Estate professional
Home Details
Home Type
- Single Family
Est. Annual Taxes
- $6,568
Year Built
- Built in 2021
Lot Details
- 10,716 Sq Ft Lot
- Vinyl Fence
- Back Yard Fenced
- Level Lot
HOA Fees
- $33 Monthly HOA Fees
Parking
- 3 Car Attached Garage
Home Design
- Ranch Style House
- Modern Architecture
- Poured Concrete
Interior Spaces
- 3,291 Sq Ft Home
- 1 Fireplace
- Washer Hookup
Kitchen
- Oven or Range
- Microwave
- Dishwasher
Bedrooms and Bathrooms
- 5 Bedrooms
Basement
- Walk-Out Basement
- Natural lighting in basement
Utilities
- Central Air
- Underground Utilities
- Natural Gas Connected
- Cable TV Available
Community Details
- Northland Subdivision Owners Association
Listing and Financial Details
- Assessor Parcel Number 07396501202170000
Map
Home Values in the Area
Average Home Value in this Area
Tax History
| Year | Tax Paid | Tax Assessment Tax Assessment Total Assessment is a certain percentage of the fair market value that is determined by local assessors to be the total taxable value of land and additions on the property. | Land | Improvement |
|---|---|---|---|---|
| 2024 | $5,440 | $698,600 | $0 | $0 |
| 2023 | $6,993 | $698,600 | $0 | $0 |
| 2022 | $6,328 | $629,970 | $0 | $0 |
| 2021 | $1,112 | $70,000 | $0 | $0 |
| 2020 | $1,045 | $60,775 | $0 | $0 |
| 2019 | $989 | $60,775 | $0 | $0 |
| 2018 | $1,143 | $72,105 | $0 | $0 |
| 2017 | $1,143 | $72,105 | $0 | $0 |
| 2016 | $815 | $52,214 | $0 | $0 |
| 2015 | $805 | $52,214 | $0 | $0 |
Property History
| Date | Event | Price | Change | Sq Ft Price |
|---|---|---|---|---|
| 04/03/2025 04/03/25 | Price Changed | $895,000 | -0.6% | $272 / Sq Ft |
| 03/08/2025 03/08/25 | Price Changed | $900,000 | -2.7% | $273 / Sq Ft |
| 03/05/2025 03/05/25 | Price Changed | $925,000 | -2.6% | $281 / Sq Ft |
| 02/28/2025 02/28/25 | Price Changed | $950,000 | -2.6% | $289 / Sq Ft |
| 02/20/2025 02/20/25 | For Sale | $975,000 | -- | $296 / Sq Ft |
Deed History
| Date | Type | Sale Price | Title Company |
|---|---|---|---|
| Quit Claim Deed | -- | None Listed On Document | |
| Warranty Deed | -- | Alliance Title & Escrow Llc | |
| Quit Claim Deed | -- | None Available |
Mortgage History
| Date | Status | Loan Amount | Loan Type |
|---|---|---|---|
| Previous Owner | $50,000 | Credit Line Revolving | |
| Previous Owner | $510,400 | New Conventional | |
| Previous Owner | $416,250 | Commercial |
Similar Homes in Kalispell, MT
Source: Montana Regional MLS
MLS Number: 30041184
APN: 07-3965-01-2-02-17-0000
- 148 Meadow Vista Loop Unit B
- 163 Northland Dr
- 293 Northland Dr
- 187 Meadow Vista Loop Unit B
- 425 Northridge Dr
- 511 Northridge Dr
- 234 Northridge Way
- 204 Northridge Way
- 548 Parkway Dr
- 119 Barron Way
- 94 Northridge Dr
- 813 Foxglove Dr
- 815 Foxglove Dr
- 105 Sherwood Ln
- 316 Parkway Dr
- 106 Empire Loop
- 21 W Northview Loop
- 305 Harrison Blvd Unit B
- 303 Harrison Blvd Unit B
- 6 Parkway Dr Unit A & B
