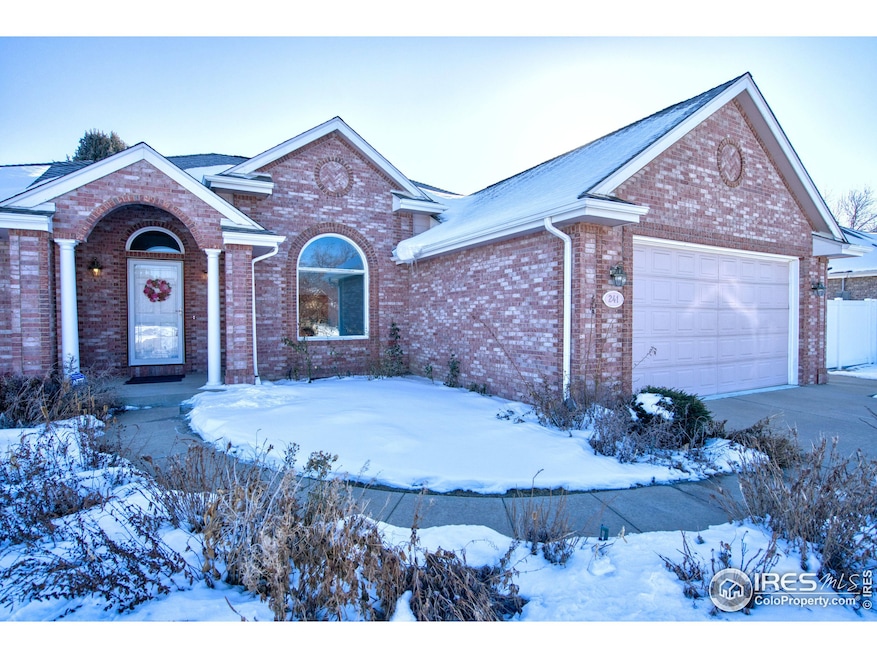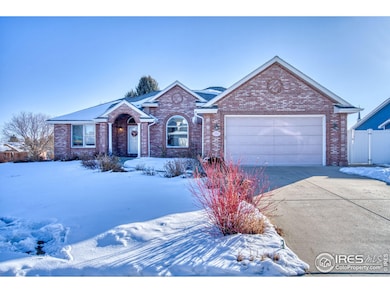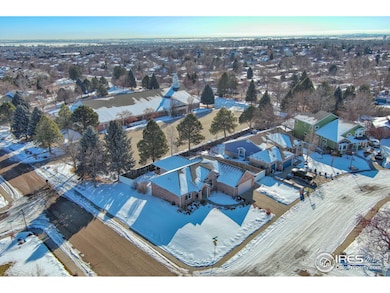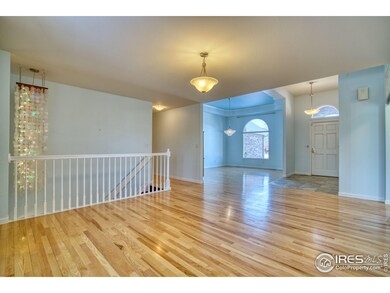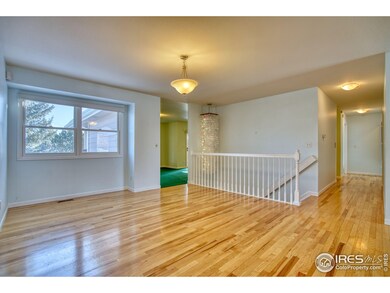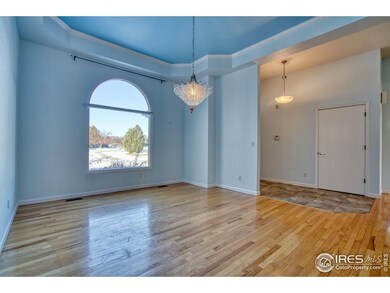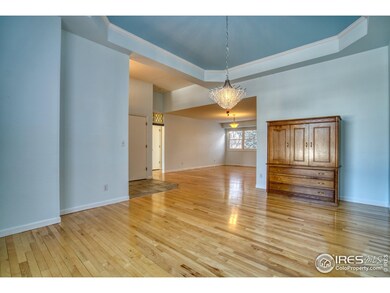
241 Sherwood Ct Longmont, CO 80504
Lanyon NeighborhoodHighlights
- Open Floorplan
- Contemporary Architecture
- Corner Lot
- Deck
- Cathedral Ceiling
- No HOA
About This Home
As of March 2025Well maintained 4 bedroom, 3 bathroom brick ranch home with no HOA on a large corner lot of a quiet cul-de-sac! Check this one out before it is too late! New roof in 2023! Newer carpeting throughout. Hardwood floors throughout the living area and hallway. Newer gas fireplace in the living room. Remodelled kitchen with newer appliances. Great floor plan with 2 bedrooms and a full bathroom at one end of the main level, and then primary suite and bathroom on the other side of the home. In the basement there is another 3/4 bath along with a 4th bedroom and a lot of room for storage, along with a crawl space. Oversize two car garage. Well maintained deck in the generous backyard.
Home Details
Home Type
- Single Family
Est. Annual Taxes
- $4,201
Year Built
- Built in 1992
Lot Details
- 0.28 Acre Lot
- Cul-De-Sac
- Fenced
- Corner Lot
- Sprinkler System
Parking
- 2 Car Attached Garage
- Oversized Parking
Home Design
- Contemporary Architecture
- Brick Veneer
- Wood Frame Construction
- Composition Roof
Interior Spaces
- 2,919 Sq Ft Home
- 1-Story Property
- Open Floorplan
- Cathedral Ceiling
- Gas Fireplace
- Window Treatments
- Crawl Space
- Laundry on main level
Kitchen
- Electric Oven or Range
- Dishwasher
- Disposal
Flooring
- Carpet
- Ceramic Tile
Bedrooms and Bathrooms
- 3 Bedrooms
- Primary bathroom on main floor
- Bathtub and Shower Combination in Primary Bathroom
- Walk-in Shower
Outdoor Features
- Deck
- Exterior Lighting
Schools
- Alpine Elementary School
- Timberline Middle School
- Skyline High School
Utilities
- Forced Air Heating and Cooling System
- High Speed Internet
- Cable TV Available
Community Details
- No Home Owners Association
- Stoney Ridge Subdivision
Listing and Financial Details
- Assessor Parcel Number R0108976
Map
Home Values in the Area
Average Home Value in this Area
Property History
| Date | Event | Price | Change | Sq Ft Price |
|---|---|---|---|---|
| 03/14/2025 03/14/25 | Sold | $630,000 | -7.4% | $216 / Sq Ft |
| 01/30/2025 01/30/25 | For Sale | $680,000 | -- | $233 / Sq Ft |
Tax History
| Year | Tax Paid | Tax Assessment Tax Assessment Total Assessment is a certain percentage of the fair market value that is determined by local assessors to be the total taxable value of land and additions on the property. | Land | Improvement |
|---|---|---|---|---|
| 2024 | $4,201 | $44,522 | $7,129 | $37,393 |
| 2023 | $4,201 | $44,522 | $10,814 | $37,393 |
| 2022 | $3,695 | $37,336 | $8,215 | $29,121 |
| 2021 | $3,742 | $38,410 | $8,451 | $29,959 |
| 2020 | $3,242 | $33,376 | $7,722 | $25,654 |
| 2019 | $3,191 | $33,376 | $7,722 | $25,654 |
| 2018 | $3,076 | $32,386 | $7,776 | $24,610 |
| 2017 | $3,034 | $35,804 | $8,597 | $27,207 |
| 2016 | $2,758 | $28,855 | $9,711 | $19,144 |
| 2015 | $2,628 | $25,074 | $5,890 | $19,184 |
| 2014 | $2,342 | $25,074 | $5,890 | $19,184 |
Mortgage History
| Date | Status | Loan Amount | Loan Type |
|---|---|---|---|
| Previous Owner | $193,000 | Purchase Money Mortgage | |
| Previous Owner | $327,715 | Purchase Money Mortgage | |
| Previous Owner | $248,981 | Unknown | |
| Previous Owner | $185,000 | Unknown |
Deed History
| Date | Type | Sale Price | Title Company |
|---|---|---|---|
| Personal Reps Deed | $630,000 | None Listed On Document | |
| Warranty Deed | $293,000 | Htco | |
| Warranty Deed | $326,000 | -- | |
| Deed | $203,700 | -- | |
| Warranty Deed | $43,900 | -- | |
| Deed | -- | -- | |
| Deed | -- | -- |
Similar Homes in Longmont, CO
Source: IRES MLS
MLS Number: 1025470
APN: 1205263-25-025
- 1730 Crestone Dr
- 218 Pikes Peak Place
- 1831 Ashford Cir
- 1826 Little Bear Ct
- 1638 Meeker Dr
- 516 Folklore Ave
- 1746 Shavano St
- 1740 Shavano St
- 1524 Twin Sisters Dr
- 1528 Alpine St
- 147 Dawson Place
- 909 Glenarbor Cir
- 10 Merideth Ln
- 664 Clarendon Dr
- 731 Picket Ln
- 1700 Jewel Dr
- 1331 Alpine St
- 2049 Estes Ln Unit 4
- 117 Valentine Ln
- 303 17th Ave
