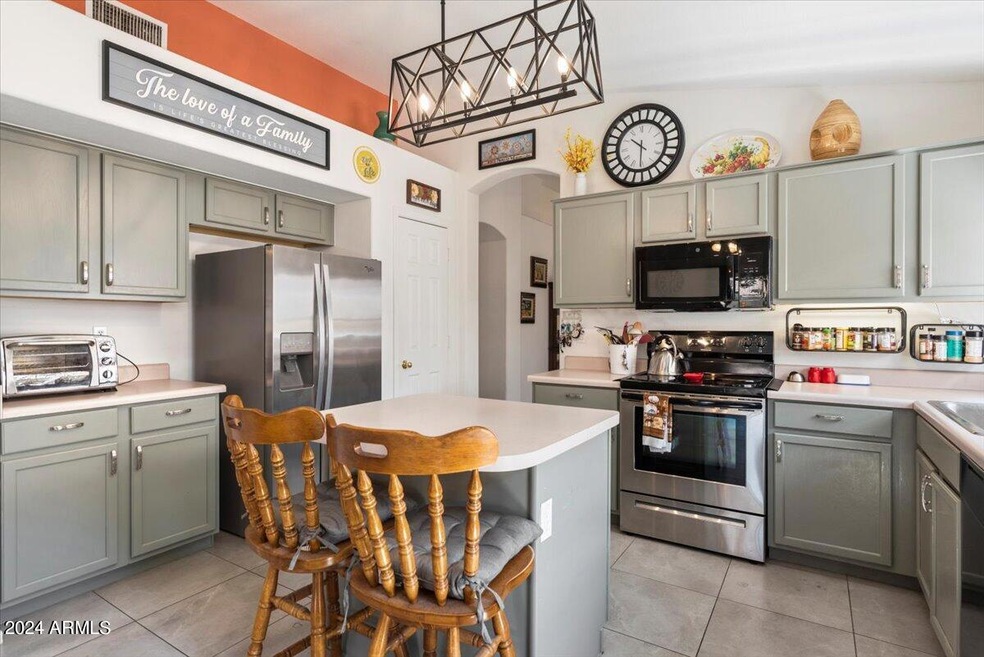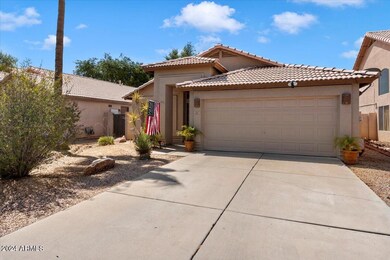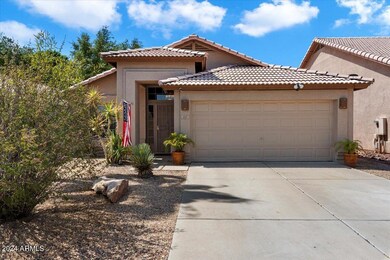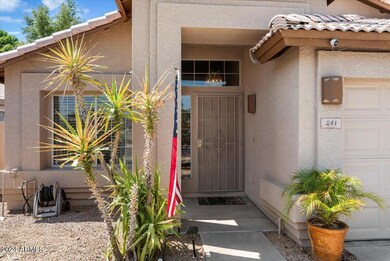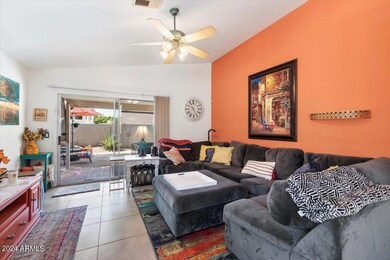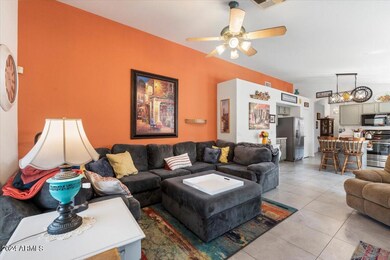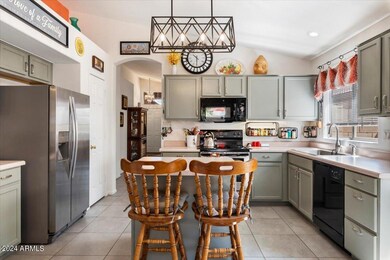
241 W Grovers Ave Phoenix, AZ 85023
North Central Phoenix NeighborhoodHighlights
- Heated Spa
- Spanish Architecture
- Private Yard
- Vaulted Ceiling
- Corner Lot
- Covered patio or porch
About This Home
As of November 2024-Charming single-level home features an *updated kitchen *NEW AC and * NEW water heater, ensuring comfort year-round. With 4 bedrooms, 2 bathrooms, private laundry room *featuring a versatile bonus room/soundproof office, this home is perfect for any lifestyle. PRO-SERVICED*
The primary bathroom boasts a separate tub and shower, double sinks, and ample under-sink storage. Outside, enjoy a fenced backyard complete with a SPARKLING private in-ground pool, covered sitting area, and therapeutic spa for ultimate relaxation. The 18'' neutral-colored tile throughout the home adds a touch of elegance.This well-maintained gem is within walking distance to shopping and just minutes from the 101
Home Details
Home Type
- Single Family
Est. Annual Taxes
- $1,684
Year Built
- Built in 1995
Lot Details
- 5,082 Sq Ft Lot
- Desert faces the front and back of the property
- Block Wall Fence
- Corner Lot
- Private Yard
HOA Fees
- $25 Monthly HOA Fees
Parking
- 2 Car Garage
- Garage Door Opener
Home Design
- Spanish Architecture
- Wood Frame Construction
- Tile Roof
- Stucco
Interior Spaces
- 1,627 Sq Ft Home
- 1-Story Property
- Vaulted Ceiling
- Double Pane Windows
- ENERGY STAR Qualified Windows
- Solar Screens
- Tile Flooring
Kitchen
- Kitchen Updated in 2022
- Kitchen Island
- Laminate Countertops
Bedrooms and Bathrooms
- 3 Bedrooms
- Primary Bathroom is a Full Bathroom
- 2 Bathrooms
Pool
- Heated Spa
- Private Pool
- Diving Board
Outdoor Features
- Covered patio or porch
- Built-In Barbecue
Location
- Property is near a bus stop
Schools
- Cactus View Elementary School
- Vista Verde Middle School
- North Canyon High School
Utilities
- Cooling System Updated in 2022
- Refrigerated Cooling System
- Heating System Uses Natural Gas
- High Speed Internet
Listing and Financial Details
- Tax Lot 5
- Assessor Parcel Number 208-10-012
Community Details
Overview
- Association fees include street maintenance
- Bellview Homeowners Association, Phone Number (602) 437-4777
- Built by Fulton Homes
- Bellvue Subdivision
- FHA/VA Approved Complex
Recreation
- Bike Trail
Map
Home Values in the Area
Average Home Value in this Area
Property History
| Date | Event | Price | Change | Sq Ft Price |
|---|---|---|---|---|
| 11/15/2024 11/15/24 | Sold | $440,000 | 0.0% | $270 / Sq Ft |
| 09/08/2024 09/08/24 | Pending | -- | -- | -- |
| 08/11/2024 08/11/24 | Price Changed | $440,000 | -3.3% | $270 / Sq Ft |
| 07/30/2024 07/30/24 | For Sale | $455,000 | +44.9% | $280 / Sq Ft |
| 07/24/2020 07/24/20 | Sold | $314,000 | +1.3% | $193 / Sq Ft |
| 06/26/2020 06/26/20 | Pending | -- | -- | -- |
| 06/11/2020 06/11/20 | For Sale | $310,000 | 0.0% | $191 / Sq Ft |
| 07/15/2018 07/15/18 | Rented | $1,495 | 0.0% | -- |
| 06/25/2018 06/25/18 | Under Contract | -- | -- | -- |
| 06/20/2018 06/20/18 | For Rent | $1,495 | +10.7% | -- |
| 05/01/2016 05/01/16 | Rented | $1,350 | 0.0% | -- |
| 04/21/2016 04/21/16 | Under Contract | -- | -- | -- |
| 04/18/2016 04/18/16 | For Rent | $1,350 | 0.0% | -- |
| 04/17/2016 04/17/16 | Off Market | $1,350 | -- | -- |
| 04/12/2016 04/12/16 | For Rent | $1,350 | -- | -- |
Tax History
| Year | Tax Paid | Tax Assessment Tax Assessment Total Assessment is a certain percentage of the fair market value that is determined by local assessors to be the total taxable value of land and additions on the property. | Land | Improvement |
|---|---|---|---|---|
| 2025 | $1,618 | $20,432 | -- | -- |
| 2024 | $1,684 | $19,459 | -- | -- |
| 2023 | $1,684 | $31,880 | $6,370 | $25,510 |
| 2022 | $1,669 | $24,810 | $4,960 | $19,850 |
| 2021 | $1,696 | $22,870 | $4,570 | $18,300 |
| 2020 | $1,916 | $21,400 | $4,280 | $17,120 |
| 2019 | $1,918 | $20,220 | $4,040 | $16,180 |
| 2018 | $1,856 | $18,370 | $3,670 | $14,700 |
| 2017 | $1,779 | $16,250 | $3,250 | $13,000 |
| 2016 | $1,749 | $16,970 | $3,390 | $13,580 |
| 2015 | $1,620 | $17,150 | $3,430 | $13,720 |
Mortgage History
| Date | Status | Loan Amount | Loan Type |
|---|---|---|---|
| Open | $426,800 | New Conventional | |
| Closed | $426,800 | New Conventional | |
| Previous Owner | $384,300 | VA | |
| Previous Owner | $313,368 | VA | |
| Previous Owner | $314,000 | VA | |
| Previous Owner | $138,400 | New Conventional | |
| Previous Owner | $124,450 | No Value Available | |
| Previous Owner | $106,851 | FHA | |
| Closed | $17,300 | No Value Available |
Deed History
| Date | Type | Sale Price | Title Company |
|---|---|---|---|
| Warranty Deed | $440,000 | American Title Service Agency | |
| Warranty Deed | $440,000 | American Title Service Agency | |
| Quit Claim Deed | -- | -- | |
| Warranty Deed | $314,000 | Security Title Agency Inc | |
| Interfamily Deed Transfer | -- | Security Title Agency Inc | |
| Warranty Deed | $173,000 | Chicago Title Insurance Co | |
| Interfamily Deed Transfer | -- | -- | |
| Cash Sale Deed | $149,000 | Fidelity National Title | |
| Warranty Deed | $131,000 | Chicago Title Insurance Co | |
| Warranty Deed | $111,584 | Security Title Agency |
Similar Homes in Phoenix, AZ
Source: Arizona Regional Multiple Listing Service (ARMLS)
MLS Number: 6737337
APN: 208-10-012
- 143 W Michelle Dr
- 113 W Villa Rita Dr
- 17424 N 1st Ave
- 2 E Muriel Dr
- 604 W Villa Rita Dr
- 18038 N 1st St
- 102 E Angela Dr
- 18051 N 1st St
- 113 W Bluefield Ave
- 18003 N 2nd St
- 312 E Charleston Ave
- 810 W Villa Maria Dr
- 18221 N 2nd Place
- 402 E Muriel Dr
- 18442 N 1st St
- 1013 W Angela Dr
- 16820 N 1st Ave Unit 33
- 208 E Wagoner Rd
- 909 W Danbury Rd
- 16812 N 2nd Ln Unit 246
