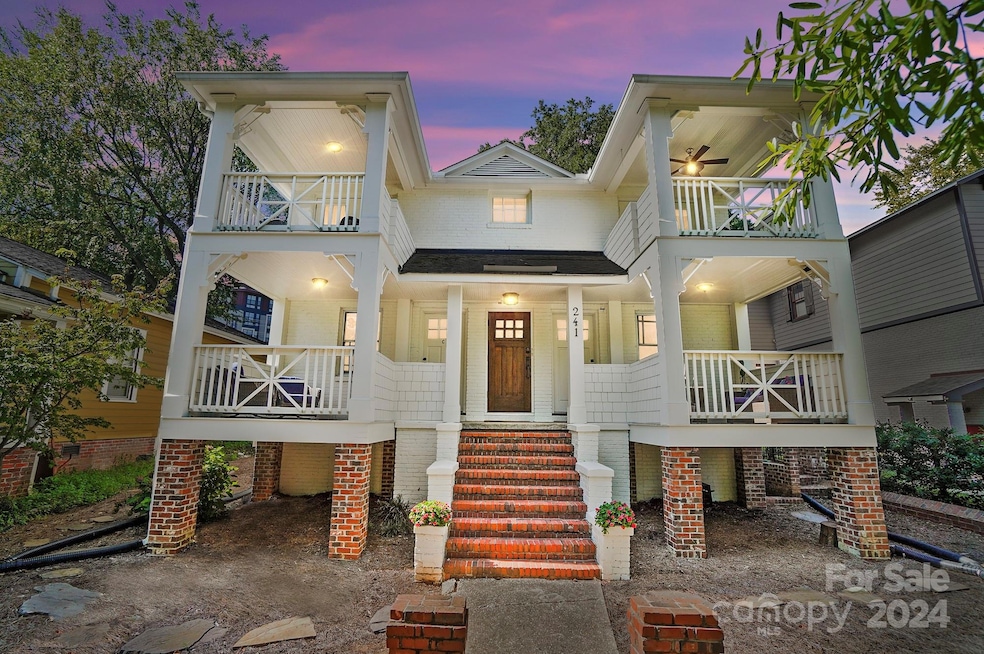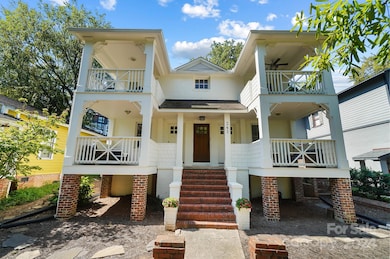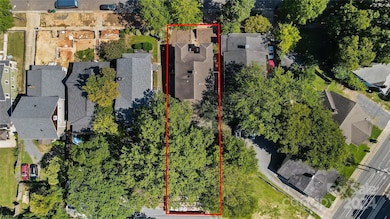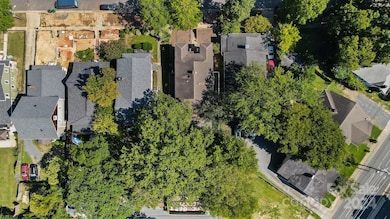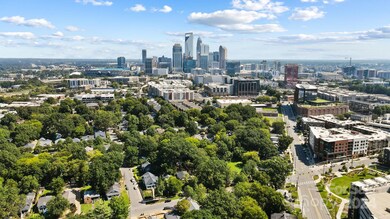
241 W Kingston Ave Unit A, B, C, D Charlotte, NC 28203
Wilmore NeighborhoodEstimated payment $12,194/month
Highlights
- Open Floorplan
- Arts and Crafts Architecture
- Covered patio or porch
- Dilworth Elementary School: Latta Campus Rated A-
- Wood Flooring
- 2-minute walk to Wilmore Centennial Park at South End
About This Home
The location just doesn't get any better than this! Perfectly located in the most desirable South End w/everything like shopping, entertainment, restaurants or walk to work just steps away. The new Lowes corporate building is just across the street. It is positioned perfectly in the charming historical district lined w/gorgeous oaks & high up on a large lot that has both front & back access/parking. This property has endless investment opportunities. It is a very successful short-term rental w/a high occupancy rate for all 4 units, that bring in an average of $12k per month. Incredible reviews too! The whole home has recently been painted a stunning white. Each unit has hand-crafted trim, solid hardwood floors, full tile bathrooms, lots of natural light from the oversized windows, laundry room, pantry, walk-in closet, coat closets, well designed & each has a front porch & or side patio. 15+ parking spots. Too many feature to describe. You must see it for yourself. It won't last long!
Listing Agent
Gold House Properties LLC Brokerage Email: lauren@goldhouseproperties.net License #292151
Property Details
Home Type
- Multi-Family
Est. Annual Taxes
- $1,647
Year Built
- Built in 1949
Lot Details
- Lot Dimensions are 185x51x184x50
- Privacy Fence
- Wood Fence
- Back Yard Fenced
Home Design
- Arts and Crafts Architecture
- Four Sided Brick Exterior Elevation
Interior Spaces
- 2,960 Sq Ft Home
- Property has 2 Levels
- Open Floorplan
- Wired For Data
- French Doors
- Entrance Foyer
- Living Room
- Dining Area
Kitchen
- Gas Range
- Dishwasher
- Kitchen Island
- Disposal
Flooring
- Wood
- Tile
Bedrooms and Bathrooms
- 4 Bedrooms
- Walk-In Closet
- 4 Full Bathrooms
Laundry
- Laundry Room
- Washer and Electric Dryer Hookup
Unfinished Basement
- Partial Basement
- Crawl Space
Parking
- 15 Parking Spaces
- Driveway
- On-Street Parking
- 10 Open Parking Spaces
- Parking Lot
Outdoor Features
- Covered patio or porch
Utilities
- Central Heating and Cooling System
- Heat Pump System
- Cable TV Available
Community Details
- Wilmore Subdivision
Listing and Financial Details
- Assessor Parcel Number 119-079-54
Map
Home Values in the Area
Average Home Value in this Area
Tax History
| Year | Tax Paid | Tax Assessment Tax Assessment Total Assessment is a certain percentage of the fair market value that is determined by local assessors to be the total taxable value of land and additions on the property. | Land | Improvement |
|---|---|---|---|---|
| 2023 | $1,647 | $205,504 | $0 | $205,504 |
| 2022 | $2,059 | $200,400 | $0 | $200,400 |
| 2021 | $2,048 | $200,400 | $0 | $200,400 |
| 2020 | $2,041 | $200,400 | $0 | $200,400 |
| 2019 | $2,025 | $200,400 | $0 | $200,400 |
| 2018 | $1,166 | $83,300 | $20,000 | $63,300 |
| 2017 | $1,141 | $83,300 | $20,000 | $63,300 |
| 2016 | $1,132 | $83,300 | $20,000 | $63,300 |
| 2015 | $1,120 | $83,300 | $20,000 | $63,300 |
| 2014 | $1,109 | $83,300 | $20,000 | $63,300 |
Property History
| Date | Event | Price | Change | Sq Ft Price |
|---|---|---|---|---|
| 04/24/2024 04/24/24 | For Sale | $2,200,000 | -- | $743 / Sq Ft |
Deed History
| Date | Type | Sale Price | Title Company |
|---|---|---|---|
| Quit Claim Deed | -- | None Available | |
| Warranty Deed | $205,000 | None Available | |
| Warranty Deed | $167,500 | None Available |
Mortgage History
| Date | Status | Loan Amount | Loan Type |
|---|---|---|---|
| Previous Owner | $205,000 | New Conventional | |
| Previous Owner | $167,500 | Purchase Money Mortgage | |
| Previous Owner | $110,600 | Fannie Mae Freddie Mac | |
| Previous Owner | $100,000 | Credit Line Revolving |
Similar Homes in Charlotte, NC
Source: Canopy MLS (Canopy Realtor® Association)
MLS Number: CAR4131547
APN: 119-079-54
- 1714 S Tryon St
- 330 West Blvd
- 1616 S Tryon St
- 304 W Park Ave
- 1554 Kee Ct
- 1909 Wilmore Walk Dr Unit 44
- 459 W Worthington Ave Unit 25
- 1817 S Mint St
- 115 E Park Ave Unit 419
- 1561 Wilmore Dr
- 1124 Thayer Glen Ct
- 1116 Thayer Glen Ct
- 1140 Thayer Glen Ct
- 4525 Haida Ct
- 230 Music Hall Way
- 1568 Cleveland Ave Unit 14
- 1801 Wilmore Dr
- 2013 Wood Dale Terrace
- 2017 Wood Dale Terrace
- 243 Lincoln St
