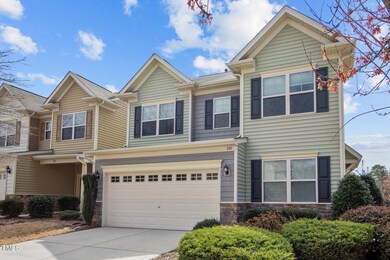
241 Westgrove Ct Durham, NC 27703
Estimated payment $2,753/month
Highlights
- Granite Flooring
- End Unit
- 2 Car Attached Garage
- Colonial Architecture
- Stainless Steel Appliances
- Tankless Water Heater
About This Home
Prime location, premium features & brand new upgrades!! Don't miss this charming corner-unit townhouse located in the heart of the highly desirable ''Brier Creek'' community. Extremely well-maintained and move-in-ready - brand new carpet and fresh paint. This bright & spacious unit has a 2-car garage, 3 FULL baths, 3 bedrooms & a study room on the main-floor that can act as 4th bedroom by adding a moveable wardrobe cabinet!
The owner's suite features tray ceilings, a spacious walk-in wardrobe with professionally designed closet organization system; a luxurious ensuite bath with dual vanities; a jacuzzi and a walk-in shower.
Gorgeous kitchen with gas range stove, branded KitchenAid stainless steel appliances, granite countertops, tile backsplash, plenty of cabinets, pantry & breakfast bar.
One of the biggest backyard in the community with a great view & a patio.
2-car garage includes professionally designed organization system.
Other features that add to the overall charm & uniqueness of this lovely house - tankless water heater, large windows (with brand new blinds) that allow abundance of natural light, elegant light fixtures & recessed lighting, high-grade hardwood flooring, brand new carpets, branded stainless steel appliances and professionally designed color scheme.
Conveniently located near RDU airport, I-540, I-40 and Hwy 70 and minutes away from ''Briar Creek Commons'' for all major shopping, dining & entertainment needs.
This gorgeous move-in ready property in pristine condition with premium features & upgrades is an absolute must-see! Don't miss out!
Townhouse Details
Home Type
- Townhome
Est. Annual Taxes
- $3,621
Year Built
- Built in 2011
Lot Details
- 4,356 Sq Ft Lot
- No Common Walls
- End Unit
- No Units Located Below
- No Unit Above or Below
- Back Yard
HOA Fees
- $218 Monthly HOA Fees
Parking
- 2 Car Attached Garage
Home Design
- Colonial Architecture
- Cluster Home
- Slab Foundation
- Shingle Roof
- Aluminum Siding
Interior Spaces
- 2,017 Sq Ft Home
- 2-Story Property
- Ceiling Fan
- Family Room with Fireplace
Kitchen
- Oven
- Microwave
- Dishwasher
- Stainless Steel Appliances
Flooring
- Wood
- Carpet
- Granite
- Ceramic Tile
Bedrooms and Bathrooms
- 3 Bedrooms
- 3 Full Bathrooms
Laundry
- Laundry on upper level
- Washer and Dryer
Schools
- Bethesda Elementary School
- Lowes Grove Middle School
- Hillside High School
Utilities
- Forced Air Heating and Cooling System
- Heating System Uses Natural Gas
- Vented Exhaust Fan
- Tankless Water Heater
- Gas Water Heater
Community Details
- Association fees include ground maintenance
- Associa Hrw Association, Phone Number (919) 786-8010
- Built by Forever Homes
- Brier Village Subdivision
Listing and Financial Details
- Assessor Parcel Number 0758-49-3968
Map
Home Values in the Area
Average Home Value in this Area
Tax History
| Year | Tax Paid | Tax Assessment Tax Assessment Total Assessment is a certain percentage of the fair market value that is determined by local assessors to be the total taxable value of land and additions on the property. | Land | Improvement |
|---|---|---|---|---|
| 2024 | $3,621 | $259,602 | $49,365 | $210,237 |
| 2023 | $3,401 | $259,602 | $49,365 | $210,237 |
| 2022 | $3,323 | $259,602 | $49,365 | $210,237 |
| 2021 | $3,307 | $259,602 | $49,365 | $210,237 |
| 2020 | $3,229 | $259,602 | $49,365 | $210,237 |
| 2019 | $3,229 | $259,602 | $49,365 | $210,237 |
| 2018 | $2,953 | $217,723 | $40,000 | $177,723 |
| 2017 | $2,932 | $217,723 | $40,000 | $177,723 |
| 2016 | $2,833 | $217,723 | $40,000 | $177,723 |
| 2015 | $2,811 | $203,054 | $42,100 | $160,954 |
| 2014 | $2,811 | $203,054 | $42,100 | $160,954 |
Property History
| Date | Event | Price | Change | Sq Ft Price |
|---|---|---|---|---|
| 04/16/2025 04/16/25 | Price Changed | $399,995 | -3.6% | $198 / Sq Ft |
| 04/10/2025 04/10/25 | Price Changed | $414,995 | -3.5% | $206 / Sq Ft |
| 04/03/2025 04/03/25 | Price Changed | $429,995 | -2.3% | $213 / Sq Ft |
| 03/21/2025 03/21/25 | For Sale | $439,995 | -- | $218 / Sq Ft |
Deed History
| Date | Type | Sale Price | Title Company |
|---|---|---|---|
| Warranty Deed | $238,500 | None Available |
Mortgage History
| Date | Status | Loan Amount | Loan Type |
|---|---|---|---|
| Open | $240,000 | Credit Line Revolving | |
| Closed | $218,025 | New Conventional |
Similar Homes in Durham, NC
Source: Doorify MLS
MLS Number: 10083997
APN: 212134
- 2728 Evanston Ave
- 140 Torrey Heights Ln
- 107 Vickery Hill Ct
- 320 Westgrove Ct
- 2705 Evanston Ave
- 2818 Bombay Dr
- 1217 Neighborly Way
- 445 Brier Summit Place
- 113 Pelsett St
- 518 Judge Ct
- 443 Cross Country Way
- 306 Brier Summit Place
- 2709 Hidden Hollow Dr
- 1020 Sycaten St
- 114 Journey Place
- 408 Judge Ct
- 9510 Dellbrook Ct
- 104 Ridgeline Ct
- 7 Indian Head Ct
- 2214 Tw Alexander Dr






