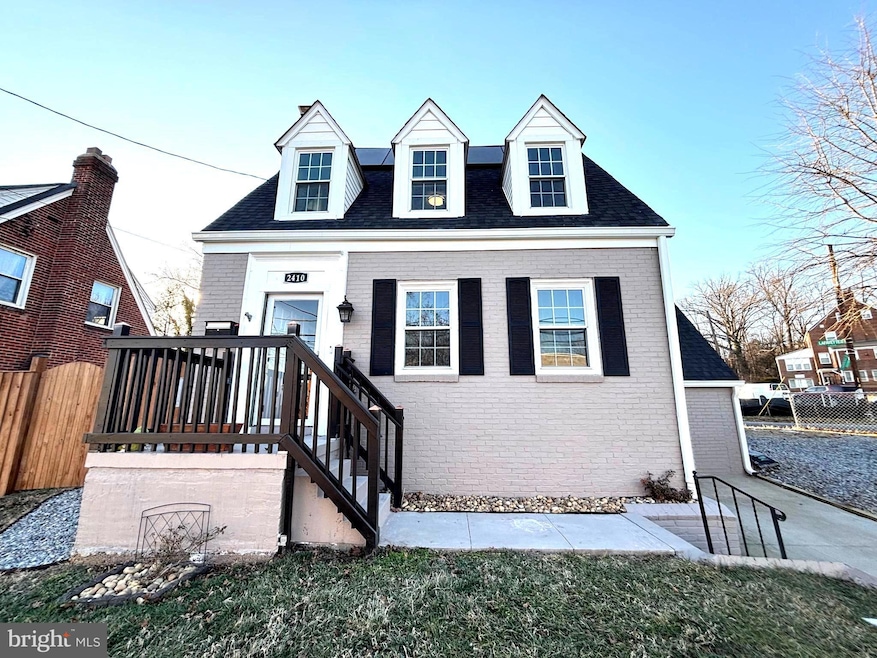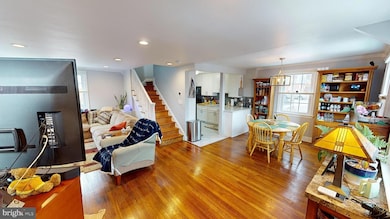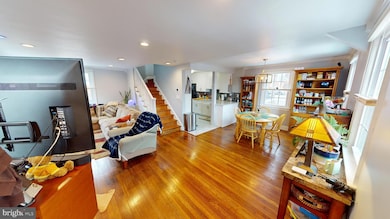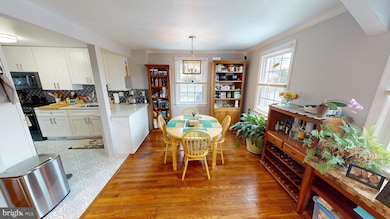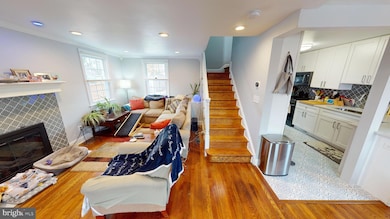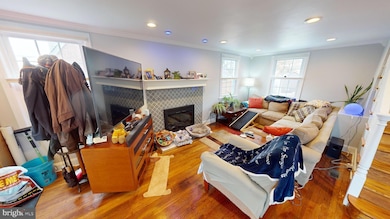
2410 21st Place NE Washington, DC 20018
Langdon NeighborhoodEstimated payment $4,904/month
Highlights
- Colonial Architecture
- Corner Lot
- Upgraded Countertops
- Wood Flooring
- No HOA
- 4-minute walk to Loomis Park
About This Home
Get Ready to Move into this Charming Colonial on your own personal Corner Lot? – Updated and Ready to Impress
Discover the perfect blend of charm, modern updates, and efficiency in this stunning Colonial home situated on a corner lot. Thoughtfully designed for entertaining and everyday living, this home boasts features that cater to both family life and hosting guests.
Facing due east, the home is bathed in natural light throughout the day, thanks to the abundance of large windows. Inside, hardwood floors span most of the first and second levels, complemented by tile flooring in the kitchen and bathrooms for easy maintenance. The cozy living room features a wood-burning fireplace, complete with a new chimney liner and stack (updated in 2019), creating a warm and inviting atmosphere.
Modern recessed lighting brightens the main and lower levels, enhancing the home’s contemporary appeal. At the heart of the home, the kitchen features quartz countertops and modern appliances, offering ample prep and storage space. The spacious dining room flows seamlessly from the kitchen to the living room, comfortably seating six or more guests, making it perfect for entertaining.
Adjacent to the kitchen, the mudroom offers practicality and convenience, housing the laundry area and providing access to the backyard. It also connects to a private in-law suite with an ensuite bathroom. This versatile space has been a successful short-term rental, earning over $1,000 per month in passive income, or it can serve as a guest suite for friends and family attending nearby events, such as those at the renowned Echostage.
The home offers a total of 4 bedrooms and 3 bathrooms, including two bedrooms and one bathroom on the second floor. The primary suite, located in the fully finished basement, features an ensuite bathroom, two large closets, and a cozy sitting area. Updates to improve energy efficiency include spray foam insulation (2022) and solar panels (2020), which not only lower energy bills but also generate nearly $4,000 annually from selling Solar Renewable Energy Credits (SRECs).
The backyard is a private oasis, surrounded by a wooden privacy fence installed in 2020. With over 400 square feet of entertainment space featuring paver stones and a gazebo, it’s perfect for outdoor gatherings. Gardening enthusiasts will appreciate the raised garden beds and large storage shed, while pet owners will love the secure and spacious yard.
The home also offers ample off-street parking with a large driveway and gravel pit accommodating two or more vehicles. Freshly painted inside and out in 2024, this home is move-in ready and waiting for its next owner to add their personal touch.
Located near major bus lines, this property offers convenient access to Rhode Island Avenue Metro, Rhode Island Row, and the Shops at Dakota Crossing. It’s just three blocks from Langdon Park and provides quick access to 295, Route 50, and Downtown DC, making this home as practical as it is charming.
Don’t miss the opportunity to call this beautifully updated and ideally located home your own. Schedule a tour today!
Home Details
Home Type
- Single Family
Est. Annual Taxes
- $5,272
Year Built
- Built in 1937
Lot Details
- 4,635 Sq Ft Lot
- Extensive Hardscape
- Corner Lot
- Property is in excellent condition
Parking
- Driveway
Home Design
- Colonial Architecture
- Brick Exterior Construction
- Slab Foundation
- Shingle Roof
- Chimney Cap
Interior Spaces
- Property has 3 Levels
- Crown Molding
- Recessed Lighting
- Fireplace Mantel
- Wood Flooring
- Finished Basement
- Laundry in Basement
Kitchen
- Galley Kitchen
- Gas Oven or Range
- Built-In Microwave
- Dishwasher
- Stainless Steel Appliances
- Upgraded Countertops
- Disposal
Bedrooms and Bathrooms
Eco-Friendly Details
- Energy-Efficient Appliances
Utilities
- Central Air
- Heat Pump System
- Natural Gas Water Heater
Community Details
- No Home Owners Association
- Woodridge Subdivision
Listing and Financial Details
- Tax Lot 11
- Assessor Parcel Number 4110//0011
Map
Home Values in the Area
Average Home Value in this Area
Tax History
| Year | Tax Paid | Tax Assessment Tax Assessment Total Assessment is a certain percentage of the fair market value that is determined by local assessors to be the total taxable value of land and additions on the property. | Land | Improvement |
|---|---|---|---|---|
| 2024 | $5,272 | $707,320 | $324,910 | $382,410 |
| 2023 | $5,078 | $681,390 | $306,190 | $375,200 |
| 2022 | $4,866 | $651,140 | $278,890 | $372,250 |
| 2021 | $4,794 | $640,380 | $271,890 | $368,490 |
| 2020 | $3,821 | $619,600 | $266,700 | $352,900 |
| 2019 | $3,523 | $414,480 | $262,990 | $151,490 |
| 2018 | $3,294 | $387,550 | $0 | $0 |
| 2017 | $18,357 | $367,140 | $0 | $0 |
| 2016 | $2,712 | $319,050 | $0 | $0 |
| 2015 | $2,390 | $281,190 | $0 | $0 |
| 2014 | $1,995 | $234,660 | $0 | $0 |
Property History
| Date | Event | Price | Change | Sq Ft Price |
|---|---|---|---|---|
| 04/13/2025 04/13/25 | Price Changed | $799,900 | -4.8% | $426 / Sq Ft |
| 03/30/2025 03/30/25 | Price Changed | $839,900 | -1.2% | $447 / Sq Ft |
| 01/31/2025 01/31/25 | For Sale | $849,900 | +30.8% | $453 / Sq Ft |
| 05/22/2019 05/22/19 | Sold | $650,000 | -1.5% | $316 / Sq Ft |
| 04/23/2019 04/23/19 | Pending | -- | -- | -- |
| 04/02/2019 04/02/19 | Price Changed | $660,000 | -2.2% | $321 / Sq Ft |
| 03/15/2019 03/15/19 | For Sale | $675,000 | +103.3% | $328 / Sq Ft |
| 09/18/2018 09/18/18 | Sold | $332,000 | 0.0% | $255 / Sq Ft |
| 09/04/2018 09/04/18 | Off Market | $332,000 | -- | -- |
| 09/03/2018 09/03/18 | Pending | -- | -- | -- |
| 08/27/2018 08/27/18 | Price Changed | $329,000 | +3.1% | $253 / Sq Ft |
| 08/22/2018 08/22/18 | For Sale | $319,000 | -- | $245 / Sq Ft |
Deed History
| Date | Type | Sale Price | Title Company |
|---|---|---|---|
| Special Warranty Deed | $650,000 | None Available | |
| Special Warranty Deed | $332,000 | Peninsula Settlemts Llc | |
| Trustee Deed | $250,000 | None Available | |
| Deed | $125,000 | -- |
Mortgage History
| Date | Status | Loan Amount | Loan Type |
|---|---|---|---|
| Open | $617,100 | New Conventional | |
| Closed | $617,500 | New Conventional | |
| Closed | $54,000 | Stand Alone Second | |
| Previous Owner | $399,000 | Commercial | |
| Previous Owner | $162,500 | Commercial | |
| Previous Owner | $150,000 | Credit Line Revolving | |
| Previous Owner | $112,500 | No Value Available |
About the Listing Agent

Stephen is among the top 4% of REALTORS in the U.S. who can call himself a Certified Residential Specialist (CRS). He earned this designation by acquiring the experience and advanced training necessary to make your home purchase or real estate sale a success in every way. He has also furthered his real estate education by acquiring additional designations on his license which include Accredited Buyers Representative (ABR), Certified Internet Professional (e-PRO), and Short Sale and Foreclosure
Stephen's Other Listings
Source: Bright MLS
MLS Number: DCDC2175766
APN: 4110-0011
- 2504 22nd St NE Unit 6
- 2400 20th St NE
- 2515 22nd St NE
- 2513 22nd St NE
- 0 22nd St NE Unit DCDC2178674
- 0 Channing St NE
- 2715 22nd St NE
- 2728 22nd St NE
- 2730 22nd St NE
- 2211 Franklin St NE
- 2515 17th St NE
- 1608 W St NE
- 1602 W St NE
- 1520 Montana Ave NE
- 2855 Mills Ave NE
- 1512 Montana Ave NE
- 2612 Evarts St NE
- 1732 Girard St NE
- 1515 Montana Ave NE
- 2236 15th St NE
