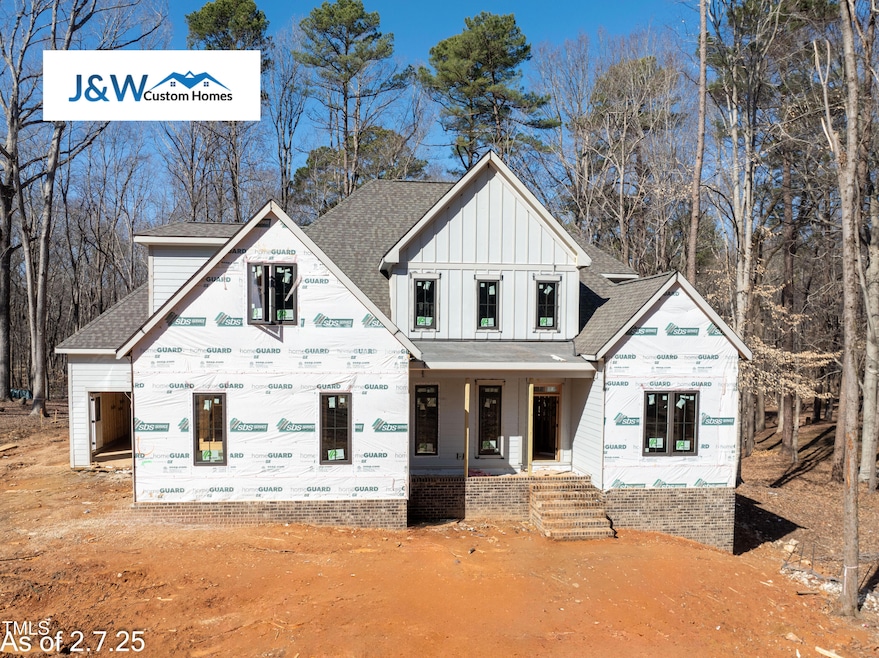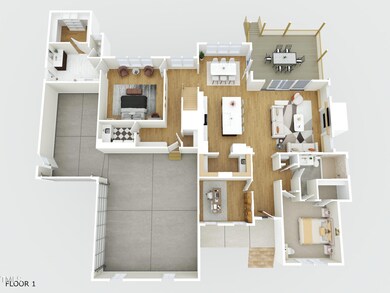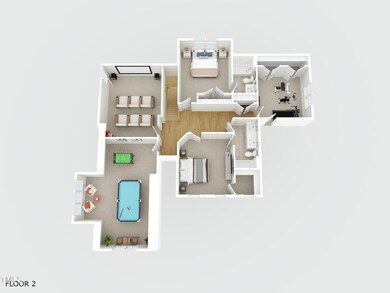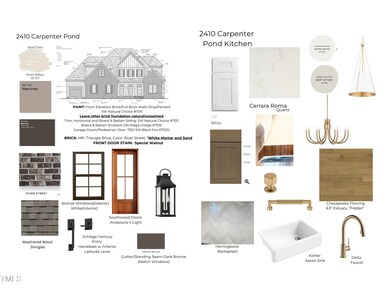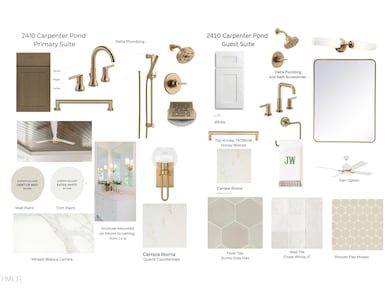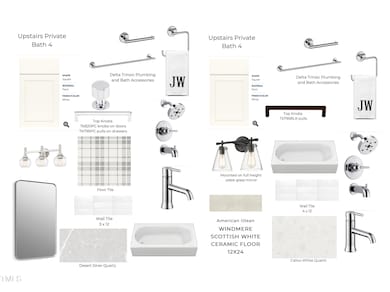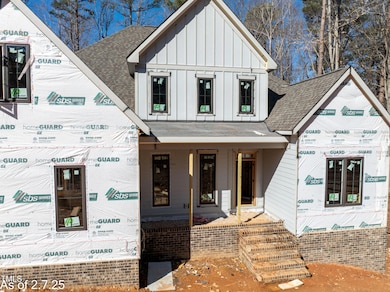
2410 Carpenter Pond Rd Raleigh, NC 27613
Eastern Durham NeighborhoodEstimated payment $6,662/month
Highlights
- New Construction
- Recreation Room
- Main Floor Primary Bedroom
- 1 Acre Lot
- Traditional Architecture
- No HOA
About This Home
This stunning new construction home, built by J&W Custom Homes, sits on a sprawling one-acre lot and offers the perfect blend of elegance and functionality. The beautifully designed 4-bedroom, 4-bathroom home features a spacious, open floor plan with the convenience of two bedrooms on the main level. The modern exterior seamlessly integrates with the natural surroundings. Inside, discover high-end finishes, generous living spaces, and a gourmet kitchen ideal for entertaining. Enjoy the privacy and tranquility of this exceptional property.
Home Details
Home Type
- Single Family
Est. Annual Taxes
- $1,251
Year Built
- Built in 2025 | New Construction
Parking
- 3 Car Attached Garage
Home Design
- Home is estimated to be completed on 7/15/25
- Traditional Architecture
- Brick Veneer
- Block Foundation
- Frame Construction
- Shingle Roof
Interior Spaces
- 3,581 Sq Ft Home
- 2-Story Property
- Family Room with Fireplace
- Dining Room
- Home Office
- Recreation Room
- Home Gym
- Basement
- Crawl Space
Flooring
- Carpet
- Tile
- Luxury Vinyl Tile
Bedrooms and Bathrooms
- 4 Bedrooms
- Primary Bedroom on Main
- 4 Full Bathrooms
Schools
- Spring Valley Elementary School
- Neal Middle School
- Southern High School
Utilities
- Central Air
- Heat Pump System
- Well
- Septic Tank
Additional Features
- Handicap Accessible
- 1 Acre Lot
Community Details
- No Home Owners Association
- Built by J&W Custom Homes
Listing and Financial Details
- Assessor Parcel Number 0870801092
Map
Home Values in the Area
Average Home Value in this Area
Tax History
| Year | Tax Paid | Tax Assessment Tax Assessment Total Assessment is a certain percentage of the fair market value that is determined by local assessors to be the total taxable value of land and additions on the property. | Land | Improvement |
|---|---|---|---|---|
| 2024 | $1,251 | $135,108 | $135,108 | $0 |
| 2023 | $1,182 | $135,108 | $135,108 | $0 |
| 2022 | $1,141 | $135,108 | $135,108 | $0 |
| 2021 | $1,141 | $135,108 | $135,108 | $0 |
| 2020 | $1,128 | $135,108 | $135,108 | $0 |
| 2019 | $1,128 | $135,108 | $135,108 | $0 |
| 2018 | $549 | $60,180 | $60,180 | $0 |
| 2017 | $543 | $60,180 | $60,180 | $0 |
| 2016 | $526 | $60,180 | $60,180 | $0 |
| 2015 | $313 | $33,557 | $33,557 | $0 |
| 2014 | $313 | $33,557 | $33,557 | $0 |
Property History
| Date | Event | Price | Change | Sq Ft Price |
|---|---|---|---|---|
| 03/03/2025 03/03/25 | Pending | -- | -- | -- |
| 02/13/2025 02/13/25 | For Sale | $1,175,000 | -- | $328 / Sq Ft |
Deed History
| Date | Type | Sale Price | Title Company |
|---|---|---|---|
| Warranty Deed | $120,000 | None Listed On Document |
Mortgage History
| Date | Status | Loan Amount | Loan Type |
|---|---|---|---|
| Open | $698,000 | Construction |
Similar Homes in Raleigh, NC
Source: Doorify MLS
MLS Number: 10076418
APN: 195065
- 4516 Carpenter Pond Rd
- 7408 Stable End Rd
- 5912 Weather Rock Ct
- 2506 Coley Rd
- 5816 Sand Pebble Place
- 3522 Coley Rd
- 3516 Coley Rd
- 12124 Warwickshire Park
- 5900 Orchid Valley Rd
- 5548 Roan Mountain Place
- 6103 Old Kemp Rd
- 11113 N Radner Way
- 6016 Glenthorne Dr
- 5301 Tilford Ln
- 12316 Amoretto Way
- 12325 Inglehurst Dr
- 5513 Edgebury Rd
- 5519 Kemp Rd
- 8717 Little Deer Ln
- 4701 Regalwood Dr
