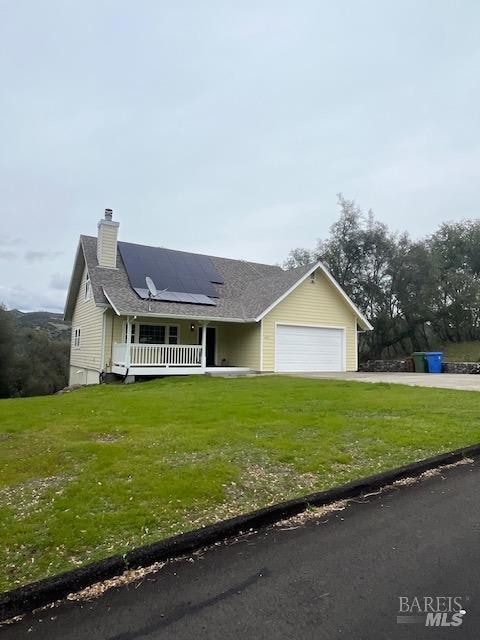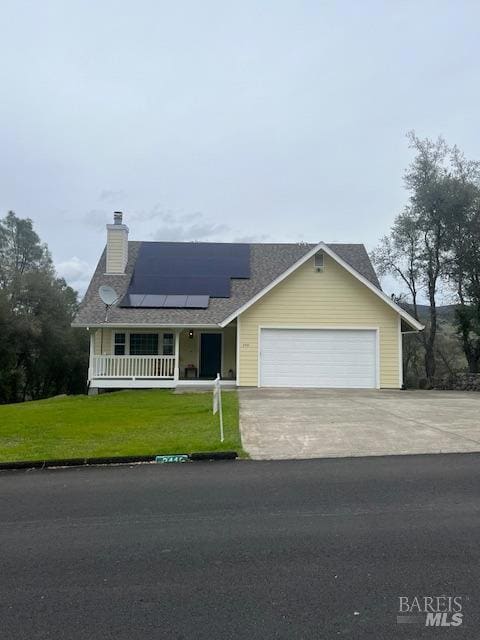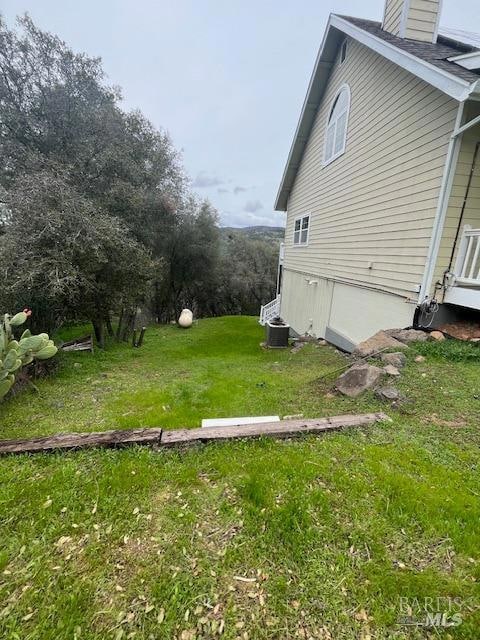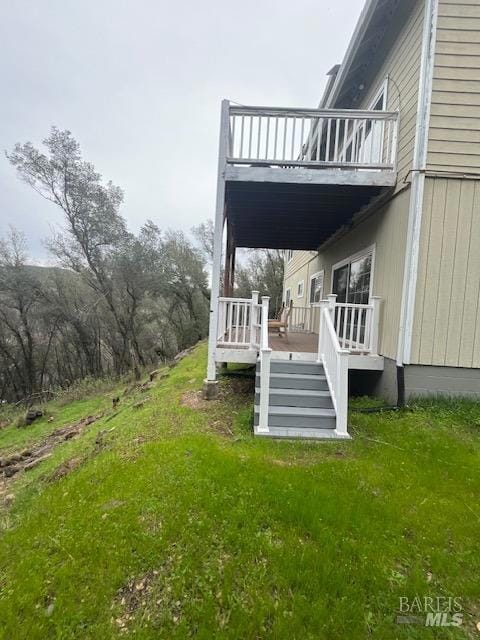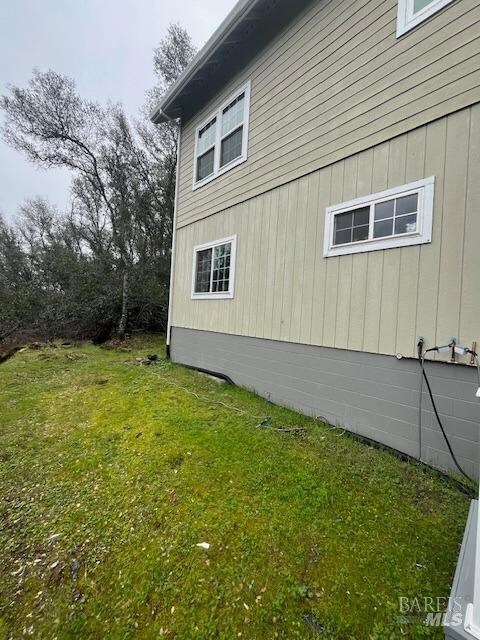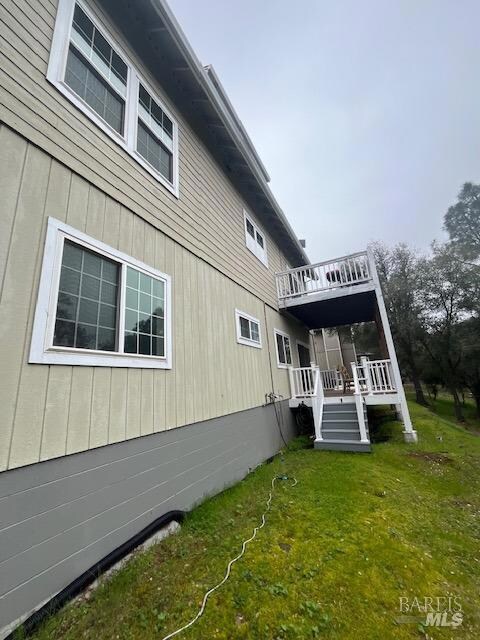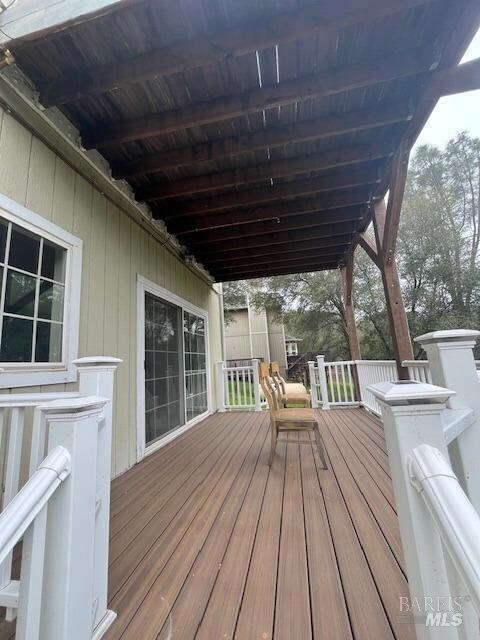
2410 Harness Dr Pope Valley, CA 94567
Estimated payment $3,786/month
Highlights
- Solar Power Battery
- Maid or Guest Quarters
- Main Floor Primary Bedroom
- Panoramic View
- Wood Flooring
- Attic
About This Home
Experience the countryside of Napa from the comfort of this turn-key move-in ready 2678 sq ft 3 level view home. The house features 4 bedrooms, 3 full bathrooms, 2 open-concept living areas, 2 decks, 2 car garage, 1 large kitchen, and 1 small kitchen. It's located 25 minutes away from St Helena; right in the heart of Napa wine country. New carpet, paint, appliances, hardwood floor refinishing, solar system, kitchen and master bath remodel. The main level features high ceilings, hardwood floors, a fireplace, crown molding, a custom large farmhouse sink, new Cambria countertops and island and new stainless appliances. A pantry, bedroom/office, full bathroom, and view deck complete this floor. The upstairs has 2 large light-filled bedrooms with skylights and a large bathroom with a premium walk-in shower. Downstairs is an open-concept room with a small kitchen, a full bath, and a separate large room and closet. This space could be an independent in-law unit with access to this floor either via an outdoor patio or interior stairs. The roof is Solaris 50 year premium shingle with new gutters and guards. Solar and battery are owned and were installed in 2023 which can be used both off grid or on grid. A fire sprinkler system has been integrated into the exterior of the home
Listing Agent
Doug Giel
Doug Giel, Broker License #01898027
Home Details
Home Type
- Single Family
Est. Annual Taxes
- $4,314
Year Built
- Built in 1993 | Remodeled
Lot Details
- 0.38 Acre Lot
Parking
- 1 Car Attached Garage
- 6 Open Parking Spaces
- Electric Vehicle Home Charger
- Extra Deep Garage
- Front Facing Garage
- Garage Door Opener
Property Views
- River
- Panoramic
- Hills
Home Design
- Concrete Foundation
- Block Foundation
- Shingle Roof
- Composition Roof
- Lap Siding
Interior Spaces
- 2,678 Sq Ft Home
- 3-Story Property
- Ceiling Fan
- Skylights
- Brick Fireplace
- Great Room
- Living Room with Attached Deck
- Open Floorplan
- Dining Room
- Home Office
- Bonus Room
- Storage Room
- Basement Fills Entire Space Under The House
- Attic
Kitchen
- Walk-In Pantry
- Free-Standing Gas Range
- Range Hood
- Microwave
- Plumbed For Ice Maker
- Dishwasher
- Wine Refrigerator
- Kitchen Island
- Quartz Countertops
- Disposal
Flooring
- Wood
- Carpet
- Laminate
- Tile
Bedrooms and Bathrooms
- 4 Bedrooms
- Primary Bedroom on Main
- Primary Bedroom Upstairs
- Walk-In Closet
- Maid or Guest Quarters
- Bathroom on Main Level
- 3 Full Bathrooms
- Tile Bathroom Countertop
- Bathtub
Laundry
- Laundry in Garage
- Dryer
- Washer
- 220 Volts In Laundry
Home Security
- Security System Owned
- Carbon Monoxide Detectors
- Fire and Smoke Detector
Eco-Friendly Details
- Energy-Efficient Appliances
- Energy-Efficient Windows
- Energy-Efficient HVAC
- Energy-Efficient Lighting
- Energy-Efficient Insulation
- Solar Power Battery
- Grid-tied solar system exports excess electricity
- Green energy is off-grid
- Energy-Efficient Roof
- Energy-Efficient Thermostat
- Solar Power System
- Solar owned by seller
Utilities
- Central Heating and Cooling System
- Hot Water Heating System
- Heating System Uses Natural Gas
- Heating System Uses Propane
- Propane
- High-Efficiency Water Heater
- Internet Available
- Cable TV Available
Listing and Financial Details
- Assessor Parcel Number 016-203-027-000
Map
Home Values in the Area
Average Home Value in this Area
Tax History
| Year | Tax Paid | Tax Assessment Tax Assessment Total Assessment is a certain percentage of the fair market value that is determined by local assessors to be the total taxable value of land and additions on the property. | Land | Improvement |
|---|---|---|---|---|
| 2023 | $4,314 | $296,820 | $56,100 | $240,720 |
| 2022 | $4,221 | $302,343 | $14,862 | $287,481 |
| 2021 | $4,125 | $296,416 | $14,571 | $281,845 |
| 2020 | $4,031 | $293,378 | $14,422 | $278,956 |
| 2019 | $3,976 | $287,627 | $14,140 | $273,487 |
| 2018 | $3,876 | $281,988 | $13,863 | $268,125 |
| 2017 | $3,776 | $276,460 | $13,592 | $262,868 |
| 2016 | $3,689 | $271,040 | $13,326 | $257,714 |
| 2015 | $3,537 | $266,969 | $13,126 | $253,843 |
| 2014 | $3,450 | $261,740 | $12,869 | $248,871 |
Property History
| Date | Event | Price | Change | Sq Ft Price |
|---|---|---|---|---|
| 03/05/2025 03/05/25 | Price Changed | $615,000 | 0.0% | $230 / Sq Ft |
| 03/05/2025 03/05/25 | For Sale | $615,000 | -2.2% | $230 / Sq Ft |
| 12/09/2024 12/09/24 | Off Market | $629,000 | -- | -- |
| 10/15/2024 10/15/24 | Price Changed | $629,000 | -1.6% | $235 / Sq Ft |
| 07/17/2024 07/17/24 | Price Changed | $639,000 | -2.3% | $239 / Sq Ft |
| 06/10/2024 06/10/24 | For Sale | $654,321 | +125.2% | $244 / Sq Ft |
| 04/08/2022 04/08/22 | Sold | $290,602 | +0.6% | $109 / Sq Ft |
| 02/08/2022 02/08/22 | Pending | -- | -- | -- |
| 01/31/2022 01/31/22 | Price Changed | $289,000 | -12.4% | $108 / Sq Ft |
| 01/03/2022 01/03/22 | For Sale | $330,000 | +13.6% | $123 / Sq Ft |
| 12/31/2021 12/31/21 | Off Market | $290,602 | -- | -- |
| 04/01/2021 04/01/21 | For Sale | $330,000 | -- | $123 / Sq Ft |
Deed History
| Date | Type | Sale Price | Title Company |
|---|---|---|---|
| Grant Deed | $291,000 | First American Title | |
| Interfamily Deed Transfer | -- | -- |
Mortgage History
| Date | Status | Loan Amount | Loan Type |
|---|---|---|---|
| Previous Owner | $380,000 | Unknown | |
| Previous Owner | $97,000 | Credit Line Revolving | |
| Previous Owner | $250,000 | Unknown | |
| Previous Owner | $72,000 | Credit Line Revolving |
Similar Homes in Pope Valley, CA
Source: Bay Area Real Estate Information Services (BAREIS)
MLS Number: 324045179
APN: 016-203-027
- 2404 Harness Dr
- 1125 Deputy Dr
- 113 Mustang Ct
- 1160 Deputy Dr
- 1011 Deputy Dr
- 1049 Deputy Dr
- 1060 Deputy Dr
- 2501 Harness Dr
- 2521 Wagon Wheel Dr
- 2230 Stagecoach Canyon Rd
- 213 Lariat St
- 408 Wagon Wheel Ct
- 114 Sage Ct
- 2655 Harness Dr
- 2163 Stagecoach Canyon Rd
- 0 Stagecoach Canyon Rd Unit 324046395
- 555 Spur St
- 1900 Stagecoach Canyon Rd
- 2950 Barnett Rd
- 8700 Butts Canyon Rd
