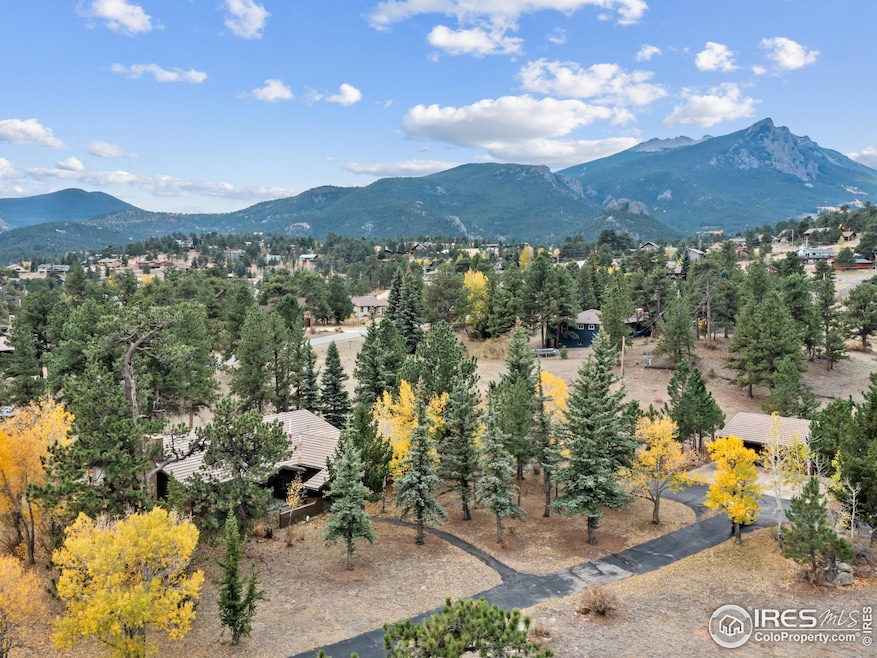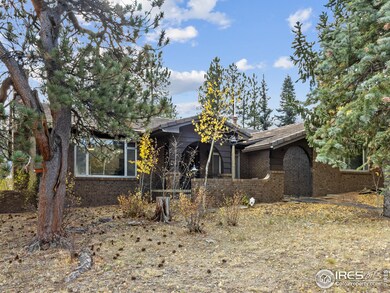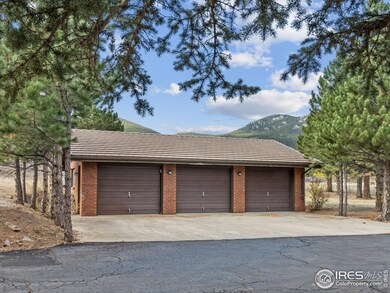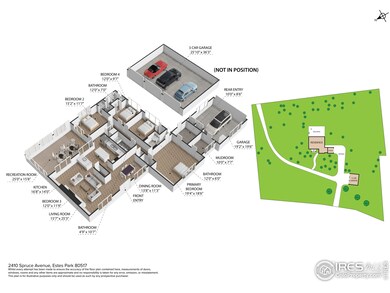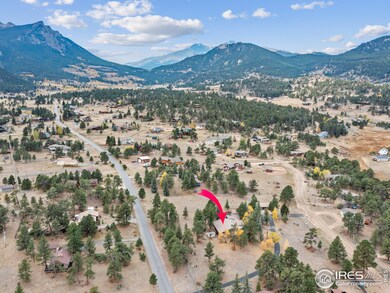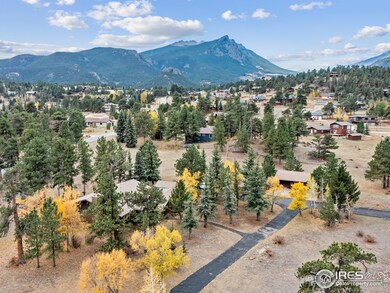
2410 Spruce Ave Estes Park, CO 80517
Highlights
- Parking available for a boat
- Mountain View
- Engineered Wood Flooring
- Open Floorplan
- Meadow
- Sun or Florida Room
About This Home
As of December 2024A mountain oasis awaits... Welcome to 2410 Spruce Avenue, offering 2.71-acres of level land, with grandfather trees, rock formations and panoramic views all around. Located conveniently just 5 minutes from most everything, you'll enjoy easy living in this 2715sf ranch-style home, featuring large rooms and lots of spaces for everyday living and all your hobbies & toys. Granite kitchen with lots of storage. Three bedrooms and three baths, plus additional family/rec room (could be 4th bedroom), and versatile sunroom that leads to the private patio with firepit and built-in Viking grill. Updated recently with all new flooring, new baths, new lighting, new boiler, new tankless water heater & new interior paint making this home move-in ready. Low-maintenance brick exterior and tile roof. Attached 2-bay garage plus a detached 3-bay shop, plus RV parking with electric, water & sewer connections complete the package. A rare offering indeed, offered competitively at just $899,500!
Home Details
Home Type
- Single Family
Est. Annual Taxes
- $4,947
Year Built
- Built in 1967
Lot Details
- 2.71 Acre Lot
- Southern Exposure
- Kennel or Dog Run
- Fenced
- Rock Outcropping
- Level Lot
- Meadow
- Property is zoned E1
HOA Fees
- $4 Monthly HOA Fees
Parking
- 5 Car Detached Garage
- Heated Garage
- Garage Door Opener
- Driveway Level
- Parking available for a boat
Home Design
- Brick Veneer
- Slab Foundation
- Wood Frame Construction
- Concrete Roof
- Wood Siding
- Concrete Siding
Interior Spaces
- 2,715 Sq Ft Home
- 1-Story Property
- Open Floorplan
- Ceiling Fan
- Double Pane Windows
- Window Treatments
- Family Room
- Living Room with Fireplace
- Dining Room
- Home Office
- Sun or Florida Room
- Mountain Views
- Storm Doors
Kitchen
- Eat-In Kitchen
- Electric Oven or Range
- Microwave
- Dishwasher
- Kitchen Island
- Disposal
Flooring
- Engineered Wood
- Painted or Stained Flooring
- Tile
Bedrooms and Bathrooms
- 3 Bedrooms
- Primary Bathroom is a Full Bathroom
- Primary bathroom on main floor
- Walk-in Shower
Laundry
- Laundry on main level
- Dryer
- Washer
Accessible Home Design
- No Interior Steps
- Low Pile Carpeting
Outdoor Features
- Patio
- Separate Outdoor Workshop
- Outbuilding
Schools
- Estes Park Elementary And Middle School
- Estes Park High School
Utilities
- Cooling Available
- Zoned Heating
- Baseboard Heating
- Hot Water Heating System
- High Speed Internet
- Satellite Dish
- Cable TV Available
Listing and Financial Details
- Assessor Parcel Number R1622311
Community Details
Overview
- Carriage Hills 3Rd Amd Lots 3, 4, And 7 Subdivision
Recreation
- Community Playground
- Park
- Hiking Trails
Map
Home Values in the Area
Average Home Value in this Area
Property History
| Date | Event | Price | Change | Sq Ft Price |
|---|---|---|---|---|
| 12/13/2024 12/13/24 | Sold | $850,000 | -5.5% | $313 / Sq Ft |
| 10/16/2024 10/16/24 | For Sale | $899,500 | +11.7% | $331 / Sq Ft |
| 04/16/2021 04/16/21 | Sold | $805,000 | +1.3% | $297 / Sq Ft |
| 03/21/2021 03/21/21 | Pending | -- | -- | -- |
| 03/17/2021 03/17/21 | For Sale | $795,000 | +22.3% | $293 / Sq Ft |
| 02/15/2021 02/15/21 | Off Market | $650,000 | -- | -- |
| 11/18/2019 11/18/19 | Sold | $650,000 | 0.0% | $268 / Sq Ft |
| 09/07/2019 09/07/19 | Price Changed | $650,000 | -4.1% | $268 / Sq Ft |
| 07/31/2019 07/31/19 | Price Changed | $678,000 | -1.3% | $280 / Sq Ft |
| 05/06/2019 05/06/19 | For Sale | $687,000 | -- | $284 / Sq Ft |
Tax History
| Year | Tax Paid | Tax Assessment Tax Assessment Total Assessment is a certain percentage of the fair market value that is determined by local assessors to be the total taxable value of land and additions on the property. | Land | Improvement |
|---|---|---|---|---|
| 2025 | $4,947 | $65,050 | $14,070 | $50,980 |
| 2024 | $4,947 | $65,050 | $14,070 | $50,980 |
| 2022 | $4,114 | $48,657 | $11,120 | $37,537 |
| 2021 | $4,224 | $50,057 | $11,440 | $38,617 |
| 2020 | $3,958 | $46,289 | $10,010 | $36,279 |
| 2019 | $3,932 | $46,289 | $10,010 | $36,279 |
| 2018 | $3,126 | $35,798 | $10,080 | $25,718 |
| 2017 | $3,142 | $35,798 | $10,080 | $25,718 |
| 2016 | $2,756 | $32,397 | $9,393 | $23,004 |
| 2015 | $2,723 | $32,390 | $9,390 | $23,000 |
| 2014 | $2,202 | $28,920 | $10,910 | $18,010 |
Mortgage History
| Date | Status | Loan Amount | Loan Type |
|---|---|---|---|
| Previous Owner | $450,000 | New Conventional | |
| Previous Owner | $260,000 | Unknown |
Deed History
| Date | Type | Sale Price | Title Company |
|---|---|---|---|
| Warranty Deed | $850,000 | None Listed On Document | |
| Special Warranty Deed | $805,000 | Fidelity National Title | |
| Warranty Deed | $650,000 | Fidelity National Title | |
| Quit Claim Deed | -- | None Available |
Similar Homes in Estes Park, CO
Source: IRES MLS
MLS Number: 1020698
APN: 34011-50-001
- 2441 Spruce Ave
- 609 Whispering Pines Dr
- 2251 Larkspur Ave
- 2630 Ridge Ln
- 2149 Longview Dr
- 1104 Willow Ct
- 1981 N Morris Ct
- 2209 Fish Creek Rd
- 405 Pawnee Dr
- 407 Pawnee Dr
- 351 Whispering Pines Dr
- 1950 Cherokee Dr
- 345 Green Pine Ct
- 911 Ramshorn Dr
- 2945 Aspen Dr
- 2261 Arapaho Rd
- 1230 Brook Dr
- 0 Clover Ln
- 1545 Prospect Mountain Rd
- 315 Kiowa Dr
