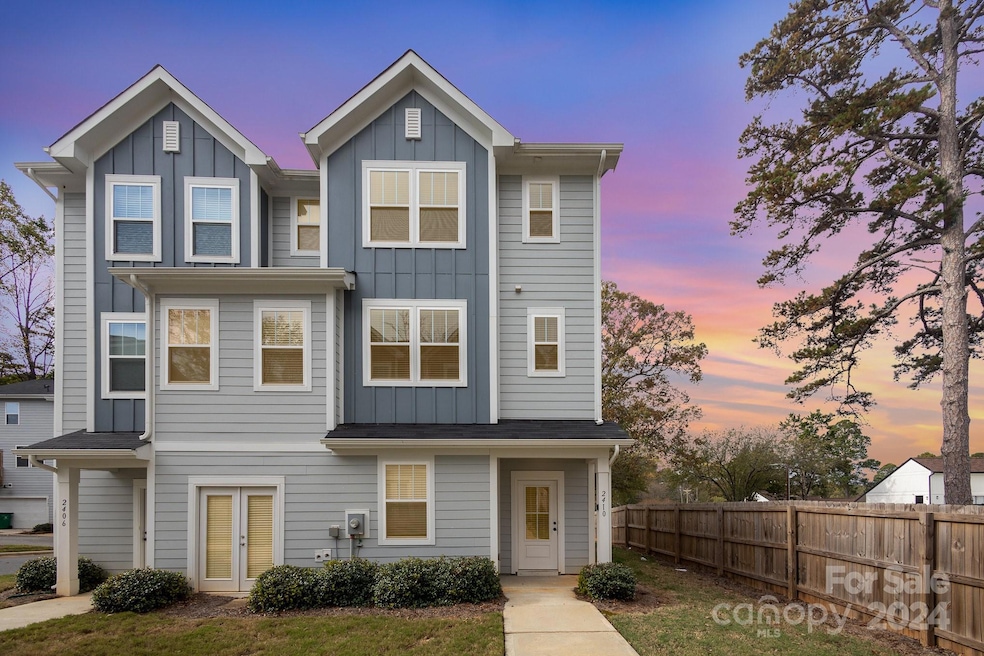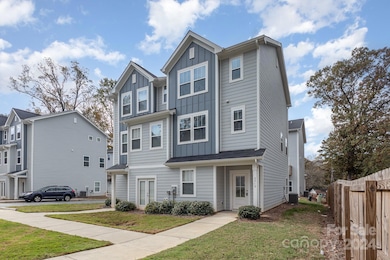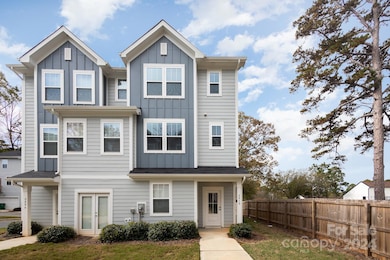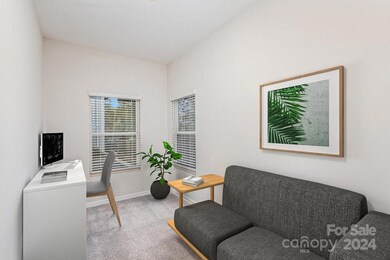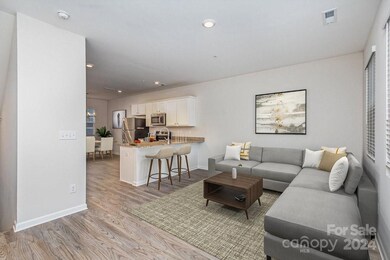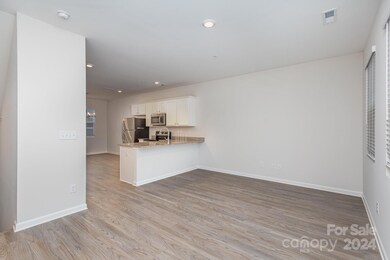
2410 Via Del Conte Charlotte, NC 28205
Windsor Park NeighborhoodEstimated payment $2,207/month
Highlights
- Deck
- Tandem Parking
- Central Heating and Cooling System
- 2 Car Attached Garage
- Laundry closet
About This Home
Discover this pristine 2-bedroom, 2.5-bath townhome in a vibrant East Charlotte community that feels like new. Enjoy quick access to Charlotte’s top destinations for shopping, dining, and entertainment. The ground floor welcomes you with a flexible bonus room—perfect for a home office, extra living space, or gym—alongside a spacious 2-car tandem garage with additional storage. The main level features an inviting open-concept design, complete with a bright living room, dining area, and a modern kitchen outfitted with stainless steel appliances, granite countertops, and white cabinetry. Step out onto your balcony for a morning coffee or evening unwind. A convenient half-bathroom on this floor is perfect for guests. Upstairs, you'll find two generously sized bedrooms, each with its own ensuite bathroom, offering both comfort and privacy. A conveniently located laundry area adds extra ease to your daily routine. Experience modern living in this exceptional home.
Listing Agent
Allen Tate Charlotte South Brokerage Email: kara.coll@allentate.com License #322861

Townhouse Details
Home Type
- Townhome
Est. Annual Taxes
- $2,526
Year Built
- Built in 2020
HOA Fees
- $210 Monthly HOA Fees
Parking
- 2 Car Attached Garage
- Rear-Facing Garage
- Tandem Parking
- Driveway
Home Design
- Slab Foundation
Interior Spaces
- 3-Story Property
- Laundry closet
Kitchen
- Electric Range
- Microwave
- Dishwasher
Bedrooms and Bathrooms
- 2 Bedrooms
Additional Features
- Deck
- Central Heating and Cooling System
Community Details
- Cedar Management Association, Phone Number (704) 644-8808
- Kilborne Townhomes Subdivision
- Mandatory home owners association
Listing and Financial Details
- Assessor Parcel Number 101-052-28
Map
Home Values in the Area
Average Home Value in this Area
Tax History
| Year | Tax Paid | Tax Assessment Tax Assessment Total Assessment is a certain percentage of the fair market value that is determined by local assessors to be the total taxable value of land and additions on the property. | Land | Improvement |
|---|---|---|---|---|
| 2023 | $2,526 | $319,000 | $85,000 | $234,000 |
| 2022 | $2,195 | $214,500 | $45,000 | $169,500 |
| 2021 | $1,003 | $103,900 | $45,000 | $58,900 |
Property History
| Date | Event | Price | Change | Sq Ft Price |
|---|---|---|---|---|
| 04/25/2025 04/25/25 | For Sale | $320,000 | 0.0% | $223 / Sq Ft |
| 04/21/2025 04/21/25 | Off Market | $320,000 | -- | -- |
| 03/21/2025 03/21/25 | Price Changed | $320,000 | -3.0% | $223 / Sq Ft |
| 03/19/2025 03/19/25 | For Sale | $330,000 | 0.0% | $230 / Sq Ft |
| 03/14/2025 03/14/25 | Off Market | $330,000 | -- | -- |
| 11/14/2024 11/14/24 | For Sale | $330,000 | -- | $230 / Sq Ft |
Deed History
| Date | Type | Sale Price | Title Company |
|---|---|---|---|
| Special Warranty Deed | $778,500 | Bchh Inc |
Mortgage History
| Date | Status | Loan Amount | Loan Type |
|---|---|---|---|
| Open | $240,000 | New Conventional |
Similar Homes in the area
Source: Canopy MLS (Canopy Realtor® Association)
MLS Number: 4200470
APN: 101-052-28
- 2304 Via Del Conte
- 2286 Kilborne Dr
- 3161 Glen Robin Ct
- 2823 Edsel Place
- n/a Eastway Dr
- 3229 Enfield Rd
- 2038 Sandhurst Dr
- 3423 Sudbury Rd
- 2014 Sandhurst Dr
- 2507 Kilborne Dr Unit H
- 1814 Eastway Dr
- 2439 Eastway Dr
- 1917 Bentley Place
- 2922 Dunlavin Way
- 3036 Palm Ave
- 3350 Bonneville Dr
- 4024 Seaforth Dr
- 2827 Temple Ln
- 3646 Enfield Rd
- 2528 Arnold Dr
