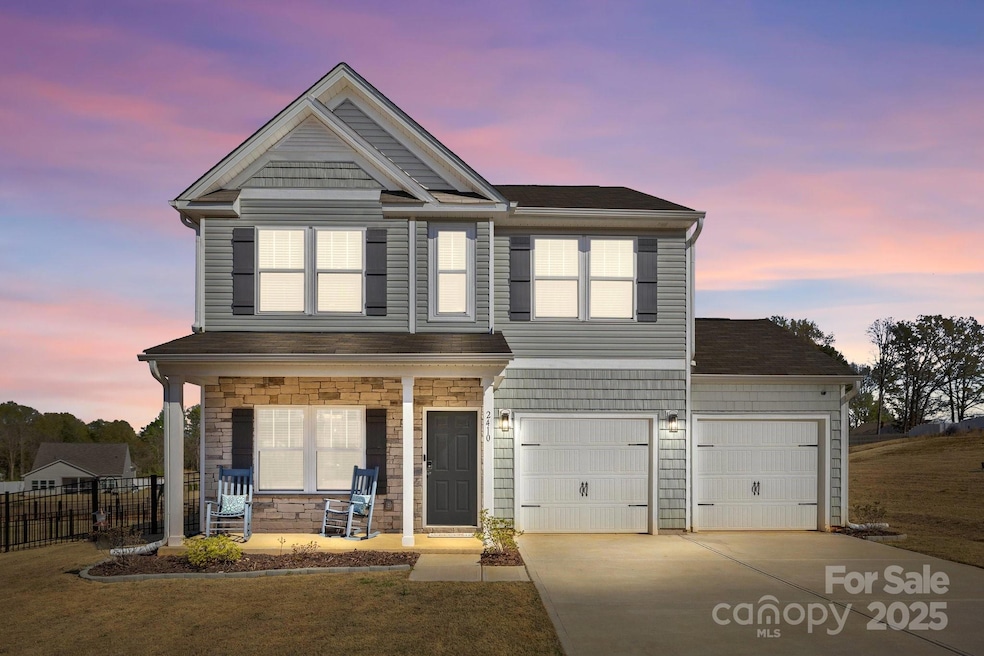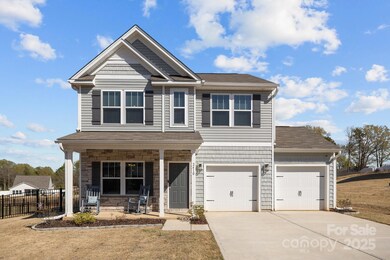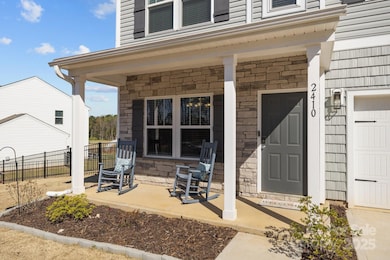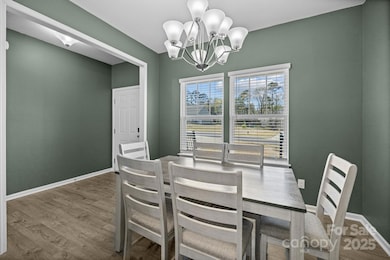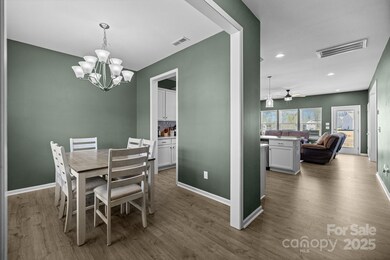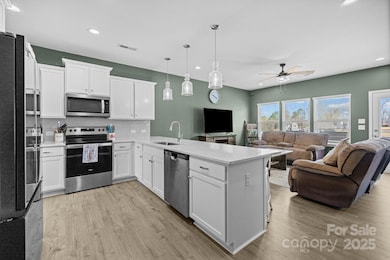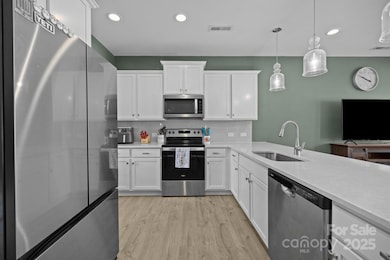
2410 Waverly Dr Monroe, NC 28112
Estimated payment $2,218/month
Highlights
- Front Porch
- Patio
- Central Air
- 2 Car Attached Garage
- Fire Pit
- Ceiling Fan
About This Home
Welcome home to 2410 Waverly Dr., a stunning 2023-built gem located in the desirable Timber Ridge community in Monroe, NC! This beautifully designed 3-bedroom, 2.5-bathroom home rests comfortably on a spacious 0.46-acre lot and is completely move-in ready. Step inside to find modern finishes, a thoughtfully laid-out floor plan, and abundant natural light throughout. The main level features an inviting living space that seamlessly connects to the stylish kitchen, perfect for both everyday living and entertaining. Upstairs, you'll find generously sized bedrooms, including a serene primary suite. Outside, enjoy the expansive, fully fenced-in backyard—ideal for pets, play, or entertaining friends around the cozy fire pit area. This inviting outdoor space is perfect for relaxation or lively gatherings. Nestled within the quiet Timber Ridge community yet conveniently close to downtown Monroe, this home provides the perfect blend of tranquility and accessibility.
Listing Agent
EXP Realty LLC Rock Hill Brokerage Email: nick.may@exprealty.com License #105616

Co-Listing Agent
EXP Realty LLC Rock Hill Brokerage Email: nick.may@exprealty.com License #284707
Home Details
Home Type
- Single Family
Est. Annual Taxes
- $2,360
Year Built
- Built in 2023
Lot Details
- Back Yard Fenced
- Steep Slope
- Property is zoned RES (1)
HOA Fees
- $67 Monthly HOA Fees
Parking
- 2 Car Attached Garage
- Front Facing Garage
- Driveway
Home Design
- Slab Foundation
- Composition Roof
- Vinyl Siding
- Stone Veneer
Interior Spaces
- 2-Story Property
- Ceiling Fan
- Insulated Windows
Kitchen
- Electric Range
- Microwave
- Dishwasher
- Disposal
Flooring
- Laminate
- Vinyl
Bedrooms and Bathrooms
- 3 Bedrooms
Outdoor Features
- Patio
- Fire Pit
- Front Porch
Schools
- Walter Bickett Elementary School
- Monroe Middle School
- Monroe High School
Utilities
- Central Air
- Heat Pump System
- Electric Water Heater
- Cable TV Available
Community Details
- Superior Association Mangement Association, Phone Number (704) 875-7299
- Built by True Homes
- Timber Ridge Subdivision, Dawson Floorplan
- Mandatory home owners association
Listing and Financial Details
- Assessor Parcel Number 09-286-163
Map
Home Values in the Area
Average Home Value in this Area
Tax History
| Year | Tax Paid | Tax Assessment Tax Assessment Total Assessment is a certain percentage of the fair market value that is determined by local assessors to be the total taxable value of land and additions on the property. | Land | Improvement |
|---|---|---|---|---|
| 2024 | $2,360 | $216,400 | $37,800 | $178,600 |
| 2023 | $412 | $37,800 | $37,800 | $0 |
Property History
| Date | Event | Price | Change | Sq Ft Price |
|---|---|---|---|---|
| 04/03/2025 04/03/25 | For Sale | $350,000 | -- | $201 / Sq Ft |
Deed History
| Date | Type | Sale Price | Title Company |
|---|---|---|---|
| Special Warranty Deed | $335,000 | Independence Title |
Mortgage History
| Date | Status | Loan Amount | Loan Type |
|---|---|---|---|
| Open | $314,900 | New Conventional |
Similar Homes in Monroe, NC
Source: Canopy MLS (Canopy Realtor® Association)
MLS Number: 4238812
APN: 09-286-163
- 2117 Arden Dr
- 2019 Stoney Point Cir
- 2049 Stoney Point Cir
- 2013 Barkley Cir
- 0 Lancaster Hwy
- 600 Hunley St
- 103 Buck Hill Rd
- 00 Doster Rd
- 1312 Kensington Place
- 2213 Wheaton Way
- 1002 Kingswood Dr
- 1500 Griffith Rd
- 2225 Corinth Church Rd
- 1102 Oak Hill Dr
- 1805 Lexington Ave
- 915 T J Dr
- 1205 Skywatch Ln
- 1468 Honey Trail
- 1320 Secrest Commons Dr
- 1324 Secrest Commons Dr
