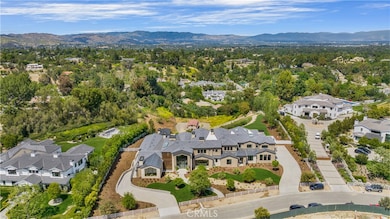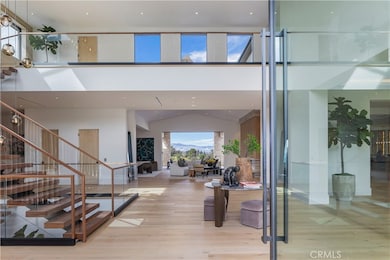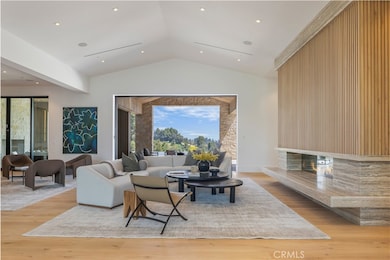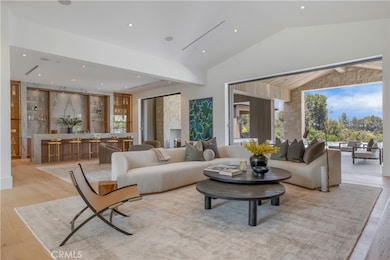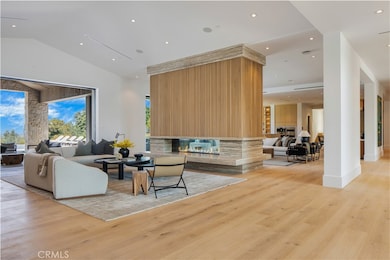
24105 Hidden Ridge Rd Hidden Hills, CA 91302
Hidden Hills NeighborhoodEstimated payment $179,492/month
Highlights
- Hot Property
- Horse Property Unimproved
- Gated with Attendant
- Round Meadow Elementary School Rated A
- Wine Cellar
- Home Theater
About This Home
Welcome to "The Ridge at Hidden Hills". This new, absolutely spectacular, one-of-a-kind estate is nestled at the end of a quiet cul de sac and is sited on a beautiful 1.77 acre view lot. Step through the custom 12’ glass pivot door and enter into a world of luxury, elegance, and quality. Bathed in natural light, and spanning 21,670 square feet, this home exemplifies the essence of the relaxed, indoor/outdoor California lifestyle. Highlights of the spacious open floor plan include a gorgeous, three level floating staircase, stellar, restaurant quality chef’s kitchen (and prep kitchen), entertainer’s center island with counter seating, and big breakfast room, all open to the large family room with motorized, sliding walls of glass, two-sided fireplace, and adjoining living room with lounge and seating bar. Additional amenities include a formal dining room with refrigerated wine wall, adjoining butler's pantry, and a full catering kitchen, plus a large private office with full wall windows, a stunning home theater with fabric covered acoustic sound walls, and wonderful gym & spa complete with massage room, steam shower & sauna. There are six generous en suite bedrooms, four upstairs and two on the main floor, all serviced by an elevator. The superb primary suite offers a sitting area, fireplace, deluxe bath with dual showers and big soaking tub, enormous, room sized custom closets, and a large private balcony showcasing the expansive pastoral views. One of the two downstairs suites is a second primary suite with a soaking tub, covered patio, and its own private entrance. The basement space is a world of its own with a huge game room/lounge, a two lane bowling alley, and garages for 10 cars, showcased by gleaming epoxy floors, plus there's an additional 4 car garage on the main level. The spacious grounds include a sparkling, zero edge infinity pool & spa, three covered patios complete with a full barbecue center, two fireplaces, a powder bath, outdoor bath & shower, and expansive grass lawns. There are also plans for a guest house. This trophy property is located on one of the finest streets in all of Hidden Hills, and close to highly regarded public & private schools, and The Commons shopping center.
Listing Agent
Douglas Elliman of California, Inc. Brokerage Phone: 818-929-0444 License #00559629

Co-Listing Agent
Douglas Elliman of California, Inc. Brokerage Phone: 818-929-0444 License #02038247
Home Details
Home Type
- Single Family
Est. Annual Taxes
- $88,275
Year Built
- Built in 2023 | New Construction
Lot Details
- 1.77 Acre Lot
- Cul-De-Sac
- Split Rail Fence
- Vinyl Fence
- Landscaped
- Level Lot
- Front and Side Yard Sprinklers
- Private Yard
- Lawn
- Back and Front Yard
- Property is zoned HHR-A-S*
Parking
- 14 Car Direct Access Garage
- Parking Available
- Side Facing Garage
- Side by Side Parking
- Tandem Garage
- Two Garage Doors
- Garage Door Opener
- Driveway Level
- Golf Cart Garage
Property Views
- Mountain
- Neighborhood
Home Design
- Custom Home
- Turnkey
- Planned Development
- Tile Roof
- Concrete Roof
Interior Spaces
- 21,670 Sq Ft Home
- 3-Story Property
- Open Floorplan
- Wet Bar
- Dual Staircase
- Built-In Features
- Cathedral Ceiling
- Recessed Lighting
- Two Way Fireplace
- Raised Hearth
- See Through Fireplace
- Gas Fireplace
- Double Pane Windows
- Sliding Doors
- Entryway
- Wine Cellar
- Family Room with Fireplace
- Great Room with Fireplace
- Family Room Off Kitchen
- Living Room with Fireplace
- Dining Room
- Home Theater
- Home Office
- Bonus Room with Fireplace
- Game Room
- Storage
- Sauna
- Home Gym
- Smart Home
- Finished Basement
Kitchen
- Breakfast Area or Nook
- Open to Family Room
- Eat-In Kitchen
- Breakfast Bar
- Walk-In Pantry
- Butlers Pantry
- Double Oven
- Gas Range
- Free-Standing Range
- Range Hood
- Microwave
- Freezer
- Ice Maker
- Dishwasher
- Kitchen Island
- Stone Countertops
- Pots and Pans Drawers
- Built-In Trash or Recycling Cabinet
- Self-Closing Cabinet Doors
- Utility Sink
- Disposal
Flooring
- Wood
- Stone
Bedrooms and Bathrooms
- 6 Bedrooms | 2 Main Level Bedrooms
- Fireplace in Primary Bedroom
- Primary Bedroom Suite
- Walk-In Closet
- Dressing Area
- Upgraded Bathroom
- Maid or Guest Quarters
- Bathroom on Main Level
- Stone Bathroom Countertops
- Makeup or Vanity Space
- Dual Vanity Sinks in Primary Bathroom
- Private Water Closet
- Soaking Tub
- Bathtub with Shower
- Multiple Shower Heads
- Separate Shower
Laundry
- Laundry Room
- Dryer
- Washer
Accessible Home Design
- Accessible Elevator Installed
- Entry Slope Less Than 1 Foot
- Accessible Parking
Pool
- Heated Infinity Pool
- Cabana
- In Ground Spa
- Gunite Pool
Outdoor Features
- Balcony
- Covered patio or porch
- Fireplace in Patio
- Outdoor Fireplace
- Outdoor Grill
Schools
- Round Meadow Elementary School
- A.E. Wright Middle School
- Calabasas High School
Utilities
- Central Heating and Cooling System
- Natural Gas Connected
Additional Features
- Property is near a park
- Horse Property Unimproved
Listing and Financial Details
- Tax Lot 3
- Tax Tract Number 54063
- Assessor Parcel Number 2049045004
- $319 per year additional tax assessments
Community Details
Overview
- Property has a Home Owners Association
- Hidden Hills H.O.A. Association, Phone Number (818) 227-6657
- Custom
Amenities
- Community Barbecue Grill
- Picnic Area
- Meeting Room
- Recreation Room
Recreation
- Tennis Courts
- Pickleball Courts
- Sport Court
- Community Playground
- Community Pool
- Park
- Dog Park
- Horse Trails
- Hiking Trails
Security
- Gated with Attendant
- Controlled Access
Map
Home Values in the Area
Average Home Value in this Area
Tax History
| Year | Tax Paid | Tax Assessment Tax Assessment Total Assessment is a certain percentage of the fair market value that is determined by local assessors to be the total taxable value of land and additions on the property. | Land | Improvement |
|---|---|---|---|---|
| 2024 | $88,275 | $7,959,060 | $7,959,060 | -- |
| 2023 | $86,608 | $7,803,000 | $7,803,000 | $0 |
| 2022 | $83,858 | $7,650,000 | $7,650,000 | $0 |
| 2021 | $83,876 | $7,500,000 | $7,500,000 | $0 |
| 2020 | $31,653 | $2,814,960 | $2,814,960 | $0 |
| 2019 | $30,838 | $2,759,765 | $2,759,765 | $0 |
| 2018 | $30,679 | $2,705,652 | $2,705,652 | $0 |
| 2016 | $29,132 | $2,600,589 | $2,600,589 | $0 |
| 2015 | $28,624 | $2,561,526 | $2,561,526 | $0 |
| 2014 | $28,210 | $2,511,350 | $2,511,350 | $0 |
Property History
| Date | Event | Price | Change | Sq Ft Price |
|---|---|---|---|---|
| 04/13/2025 04/13/25 | For Sale | $30,900,000 | 0.0% | $1,426 / Sq Ft |
| 01/02/2025 01/02/25 | For Rent | $175,000 | -- | -- |
Deed History
| Date | Type | Sale Price | Title Company |
|---|---|---|---|
| Interfamily Deed Transfer | -- | California Title | |
| Grant Deed | $7,500,000 | California Title | |
| Grant Deed | -- | California Title Company |
Mortgage History
| Date | Status | Loan Amount | Loan Type |
|---|---|---|---|
| Open | $16,460,000 | New Conventional | |
| Closed | $15,000,000 | New Conventional | |
| Closed | $10,000,000 | Construction | |
| Previous Owner | $4,200,000 | Construction |
Similar Homes in Hidden Hills, CA
Source: California Regional Multiple Listing Service (CRMLS)
MLS Number: SR25080385
APN: 2049-045-004
- 24050 Hidden Ridge Rd
- 5209 Saddle Creek Rd
- 5207 Saddle Creek Rd
- 23870 Long Valley Rd
- 24247 Bridle Trail Rd
- 24227 Bridle Trail Rd
- 24255 Bridle Trail Rd
- 5461 Paradise Valley Rd
- 5360 Whitman Rd
- 0 0 Unit OC25079218
- 24130 Lupin Hill Rd
- 5546 Paradise Valley Rd
- 24317 Bridle Trail Rd
- 23760 Oakfield Rd
- 5547 Paradise Valley Rd
- 24341 Rolling View Rd
- 5309 Blanco Ave
- 24350 Long Valley Rd
- 24363 Rolling View Rd
- 23757 Canzonet St

