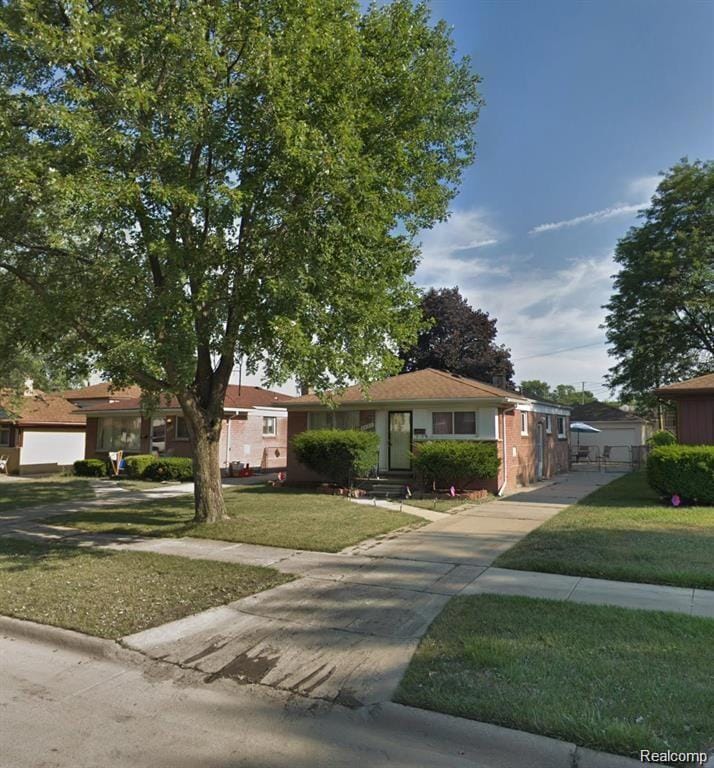
$179,900
- 4 Beds
- 1.5 Baths
- 1,336 Sq Ft
- 7331 Drexel St
- Dearborn Heights, MI
Check out this four-bedroom bungalow waiting for your personal touches. Corner lot home in Dearborn Heights with a lot of possibilities. Comes with a fenced-in backyard, a two-car garage, and ductless AC units throughout. Blank canvas that needs some TLC but has a lot of potential. Just south of the Ann Arbor Trail corridor and close proximity to the Warren Valley Golf Course. Home being sold
Michael Phillips Keller Williams Legacy
