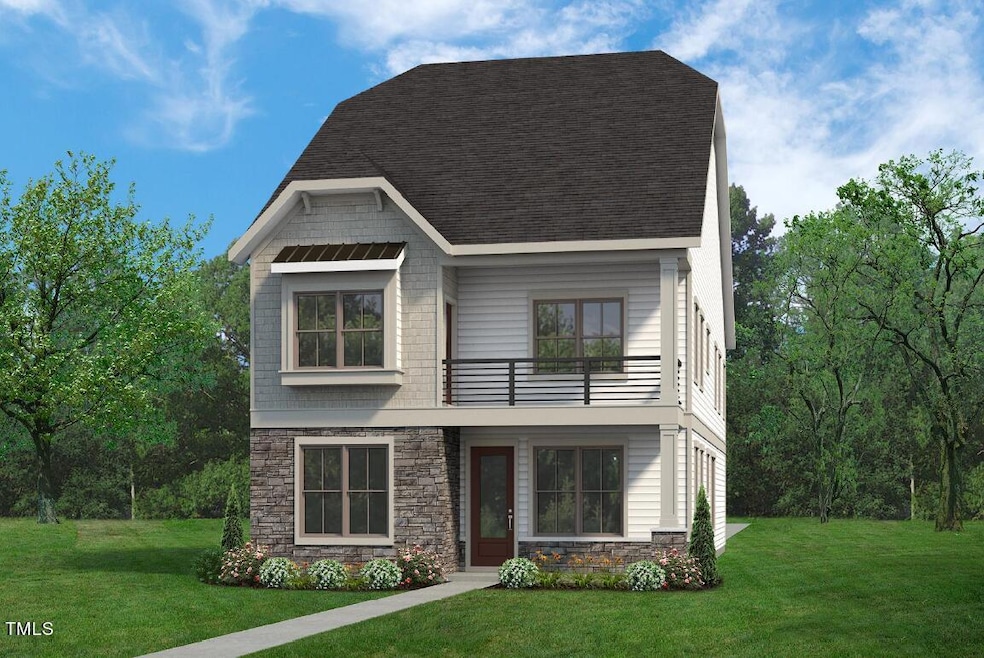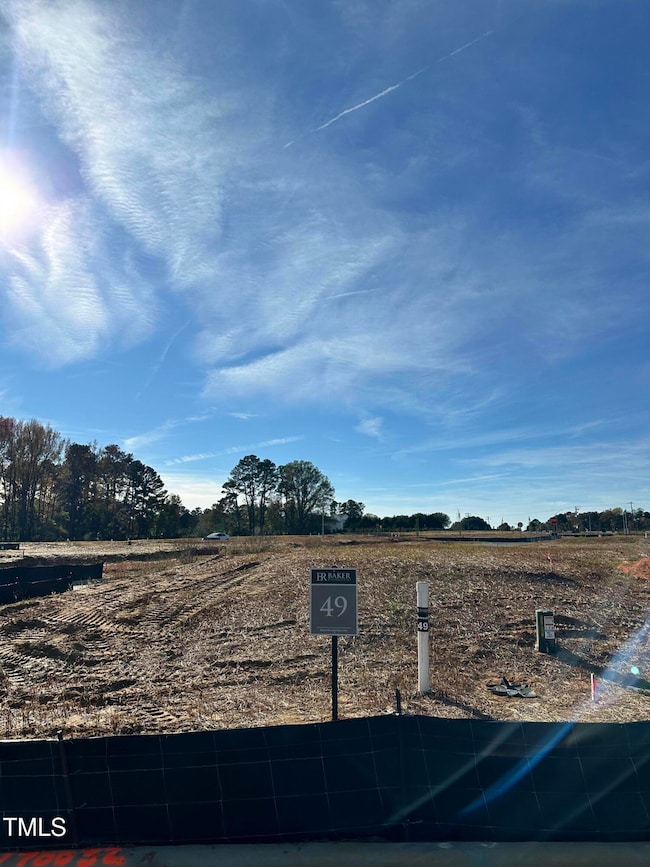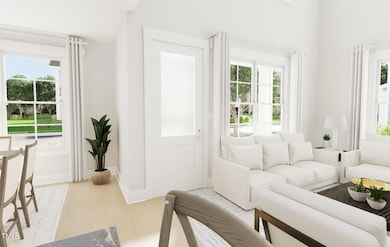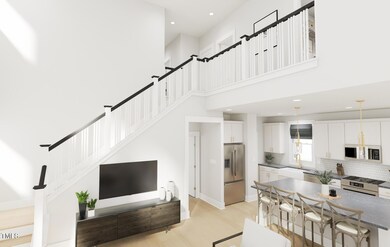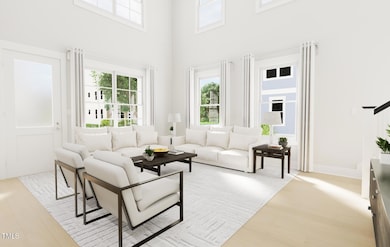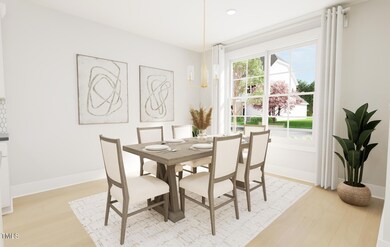
2411 Flagship Rd Fuquay Varina, NC 27526
Fuquay-Varina NeighborhoodEstimated payment $3,954/month
Highlights
- Community Cabanas
- New Construction
- Main Floor Bedroom
- Fuquay-Varina High Rated A-
- Open Floorplan
- Farmhouse Style Home
About This Home
The Timothy - 4 Bedrooms, 3 Bathrooms | 2,371 sq. ft.
Welcome to The Timothy, a stunning 2,371 square foot single-family home featuring 4 bedrooms and 3 bathrooms. With its open design and thoughtful layout, this home is perfect for both everyday living and hosting guests.
On the first floor, the heart of the home is the open kitchen, casual dining area, and impressive two-story living room that creates a spacious and inviting atmosphere. The first floor also features a convenient guest suite with its own full bathroom, which includes a walk-in shower and double sinks, providing a private space for visitors or family members.
Upstairs, the luxurious primary suite offers a relaxing retreat with a tray ceiling, a walk-in closet, and a well-appointed bathroom with a walk-in shower, silestone countertops, and double sinks. Two additional secondary bedrooms are also located on the second floor, along with a full bathroom with double sinks and a laundry room for added convenience.
With 9-foot ceilings on both floors, a two-car garage, and a charming back porch for outdoor relaxation, The Timothy offers a perfect blend of style and functionality. As with all homes in this community, you have the opportunity to customize your finishes through our Design Studio.
Located in a vibrant Fuquay-Varina community, just a short drive from Holly Springs, this home offers access to fantastic amenities, including a swimming pool, cabana, outdoor firepit, dog park, playground, pocket parks, a community garden, and walking trails.
Make The Timothy your home and enjoy the perfect combination of comfort, convenience, and style.
Home Details
Home Type
- Single Family
Year Built
- Built in 2025 | New Construction
Lot Details
- 3,849 Sq Ft Lot
- East Facing Home
HOA Fees
- $60 Monthly HOA Fees
Parking
- 2 Car Attached Garage
Home Design
- Home is estimated to be completed on 10/15/25
- Farmhouse Style Home
- Slab Foundation
- Architectural Shingle Roof
- HardiePlank Type
Interior Spaces
- 2,371 Sq Ft Home
- 3-Story Property
- Open Floorplan
- Recessed Lighting
- Family Room
- Dining Room
- Smart Thermostat
Kitchen
- Gas Cooktop
- Microwave
- Dishwasher
- Stainless Steel Appliances
- Kitchen Island
- Granite Countertops
- Quartz Countertops
Flooring
- Carpet
- Tile
- Luxury Vinyl Tile
Bedrooms and Bathrooms
- 4 Bedrooms
- Main Floor Bedroom
- Walk-In Closet
- 3 Full Bathrooms
- Double Vanity
- Walk-in Shower
Schools
- Herbert Akins Road Elementary And Middle School
- Fuquay Varina High School
Utilities
- Central Heating and Cooling System
- Vented Exhaust Fan
- Tankless Water Heater
Listing and Financial Details
- Home warranty included in the sale of the property
- Assessor Parcel Number 49
Community Details
Overview
- Professional Properties Management Association, Phone Number (919) 848-4911
- Built by Baker Residential
- Atwater Subdivision, The Timothy Floorplan
Recreation
- Community Playground
- Community Cabanas
- Community Pool
- Park
- Dog Park
- Trails
Map
Home Values in the Area
Average Home Value in this Area
Property History
| Date | Event | Price | Change | Sq Ft Price |
|---|---|---|---|---|
| 01/25/2025 01/25/25 | Price Changed | $592,575 | +0.4% | $250 / Sq Ft |
| 10/07/2024 10/07/24 | For Sale | $589,961 | -- | $249 / Sq Ft |
Similar Homes in the area
Source: Doorify MLS
MLS Number: 10056968
- 2415 Flagship Rd
- 2408 Adrift Rd
- 2419 Flagship Rd
- 2400 Adrift Rd
- 2415 Adrift Rd
- 2411 Adrift Rd
- 2413 Adrift Rd
- 2404 Adrift Rd
- 2412 Adrift Rd
- 813 Fireship Rd
- 811 Fireship Rd
- 801 Fireship Rd
- 3020 White Rail Dr
- 3024 White Rail Dr
- 3022 White Rail Dr
- 3025 White Rail Dr
- 3021 White Rail Dr
- 3019 White Rail Dr
- 6521 Vintage Ridge Ln
- 2709 White Rail Dr
