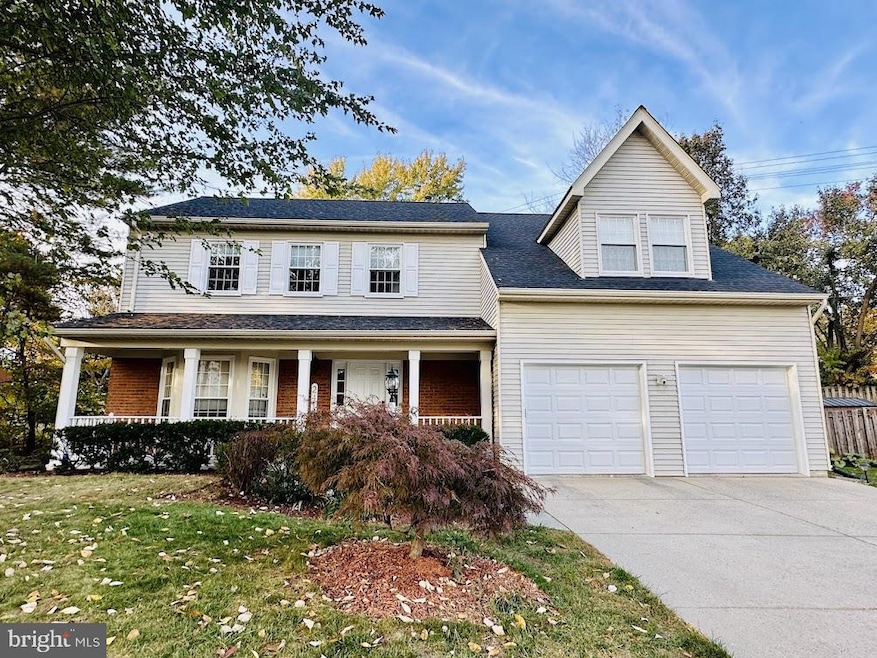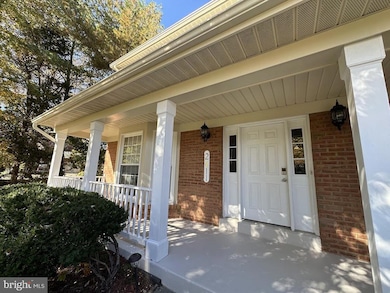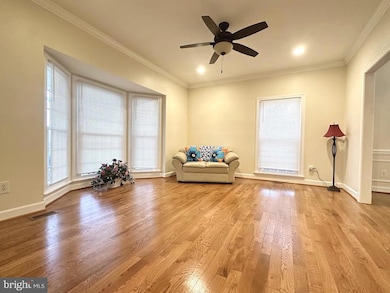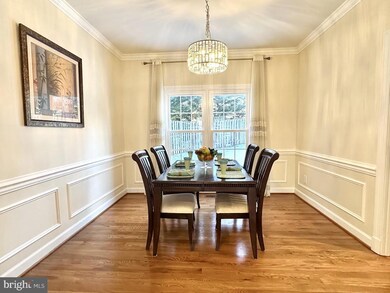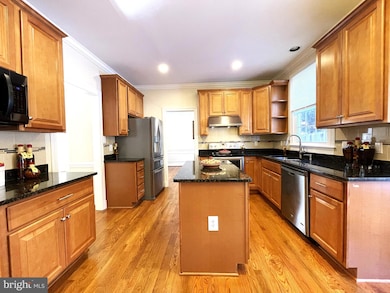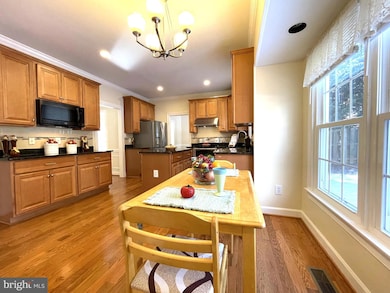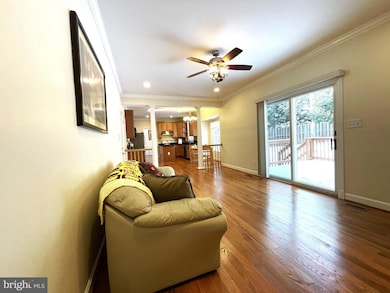
2411 Glenmore Terrace Rockville, MD 20850
West Rockville NeighborhoodHighlights
- Open Floorplan
- Colonial Architecture
- Hydromassage or Jetted Bathtub
- Lakewood Elementary School Rated A
- Wood Flooring
- 1 Fireplace
About This Home
As of February 2025Move-in Ready! Hurry over to see this Beautiful, Spacious and Bright 4BRs/ 3FB/1HB 3-level Colonial with plenty of storage in the Wootton/Frost/ Lakewood school cluster. It has been substantially renovated & meticulously maintained with 2-Car Garage, Driveway, Deck, Shed & Large Rear Yard. Completely Renovated Kitchen w/Backsplash, 42” Cabinets and more. Freshly painted top to bottom. Easy to maintain with Hardwood floors and tile throughout. 9’ Ceilings. Main bath has jacuzzi tub, $150,000 worth of updates include:
2025: Freshly painted top-bottom/Refinished 1st floor hardwood/Curtains
2024: New range hood
2023: New water heater/Microwave
2022: New Roof /Garage door
2020: New washer/dryer
2018: New windows/furnace
2017: Renovate basement
2014: Renovate kitchen/Hardwood floor and more
This home is conveniently located near 3 bus routes (45, 56 & 301), just 3.6 miles to Rockville Metro, easy access to I-270, I-370 and ICC. Only 1 mile to Fallsgrove Village shopping.
Must see to appreciate the comprehensive and extensive renovation for longtime. Priced to sell. Hurry Up. It will not last. Ready for You to call it Home.
Home Details
Home Type
- Single Family
Est. Annual Taxes
- $11,359
Year Built
- Built in 1992
Lot Details
- 10,483 Sq Ft Lot
- Back Yard Fenced
- Property is in excellent condition
- Property is zoned R90
HOA Fees
- $66 Monthly HOA Fees
Parking
- 2 Car Attached Garage
- Garage Door Opener
- Driveway
- Off-Street Parking
Home Design
- Colonial Architecture
- Brick Exterior Construction
- Shingle Roof
- Aluminum Siding
Interior Spaces
- 2,334 Sq Ft Home
- Property has 3 Levels
- Open Floorplan
- Ceiling Fan
- Recessed Lighting
- 1 Fireplace
- Screen For Fireplace
- Window Treatments
- Formal Dining Room
- Dryer
Kitchen
- Breakfast Area or Nook
- Electric Oven or Range
- Microwave
- Ice Maker
- Dishwasher
- Kitchen Island
- Upgraded Countertops
- Disposal
Flooring
- Wood
- Concrete
- Ceramic Tile
Bedrooms and Bathrooms
- 4 Bedrooms
- Walk-In Closet
- Hydromassage or Jetted Bathtub
Finished Basement
- Sump Pump
- Laundry in Basement
Outdoor Features
- Shed
Schools
- Thomas S. Wootton High School
Utilities
- Forced Air Heating and Cooling System
- Vented Exhaust Fan
- Natural Gas Water Heater
- Cable TV Available
Community Details
- Rockshire Homeowner Association
- Rockshire Subdivision
- Property Manager
Listing and Financial Details
- Tax Lot 8
- Assessor Parcel Number 160401566972
Map
Home Values in the Area
Average Home Value in this Area
Property History
| Date | Event | Price | Change | Sq Ft Price |
|---|---|---|---|---|
| 02/28/2025 02/28/25 | Sold | $1,040,000 | +7.8% | $446 / Sq Ft |
| 01/22/2025 01/22/25 | For Sale | $965,000 | +33.8% | $413 / Sq Ft |
| 10/22/2013 10/22/13 | Sold | $721,000 | -2.4% | $309 / Sq Ft |
| 08/20/2013 08/20/13 | Pending | -- | -- | -- |
| 08/09/2013 08/09/13 | Price Changed | $739,000 | -2.6% | $317 / Sq Ft |
| 07/11/2013 07/11/13 | For Sale | $759,000 | -- | $325 / Sq Ft |
Tax History
| Year | Tax Paid | Tax Assessment Tax Assessment Total Assessment is a certain percentage of the fair market value that is determined by local assessors to be the total taxable value of land and additions on the property. | Land | Improvement |
|---|---|---|---|---|
| 2024 | $11,359 | $799,133 | $0 | $0 |
| 2023 | $9,805 | $741,200 | $398,000 | $343,200 |
| 2022 | $9,360 | $728,533 | $0 | $0 |
| 2021 | $8,999 | $715,867 | $0 | $0 |
| 2020 | $8,999 | $703,200 | $378,900 | $324,300 |
| 2019 | $8,964 | $699,133 | $0 | $0 |
| 2018 | $8,965 | $695,067 | $0 | $0 |
| 2017 | $9,034 | $691,000 | $0 | $0 |
| 2016 | -- | $665,800 | $0 | $0 |
| 2015 | $7,185 | $640,600 | $0 | $0 |
| 2014 | $7,185 | $615,400 | $0 | $0 |
Mortgage History
| Date | Status | Loan Amount | Loan Type |
|---|---|---|---|
| Open | $806,501 | New Conventional | |
| Closed | $806,501 | New Conventional | |
| Previous Owner | $417,000 | New Conventional | |
| Previous Owner | $576,800 | New Conventional | |
| Previous Owner | $385,000 | Stand Alone Second | |
| Previous Owner | $392,000 | Stand Alone Second | |
| Previous Owner | $408,000 | Stand Alone Second | |
| Previous Owner | $388,000 | Stand Alone Second | |
| Previous Owner | $60,000 | Credit Line Revolving |
Deed History
| Date | Type | Sale Price | Title Company |
|---|---|---|---|
| Deed | $1,040,000 | Amerikor Title | |
| Deed | $1,040,000 | Amerikor Title | |
| Deed | $721,000 | First American Title Ins Co | |
| Deed | $445,000 | -- | |
| Deed | -- | -- |
Similar Homes in the area
Source: Bright MLS
MLS Number: MDMC2162842
APN: 04-01566972
- 2612 Northrup Dr
- 103 Prettyman Dr
- 102 Deep Trail Ln
- 302 Fallsgrove Dr
- 305 Prettyman Dr Unit 85
- 343 Fallsgrove Dr Unit A
- 353 Fallsgrove Dr Unit A
- 14209 Marian Dr
- 912 Oak Knoll Terrace
- 400 Long Trail Terrace
- 1958 Dundee Rd
- 701 Fallsgrove Dr Unit 314
- 701 Fallsgrove Dr Unit 408
- 13826 Glen Mill Rd
- 13704 Goosefoot Terrace
- 4921 Purdy Alley
- 13704 Lambertina Place
- 10164 Treble Ct
- 4 Hawthorn Ct
- 14923 Dispatch St
