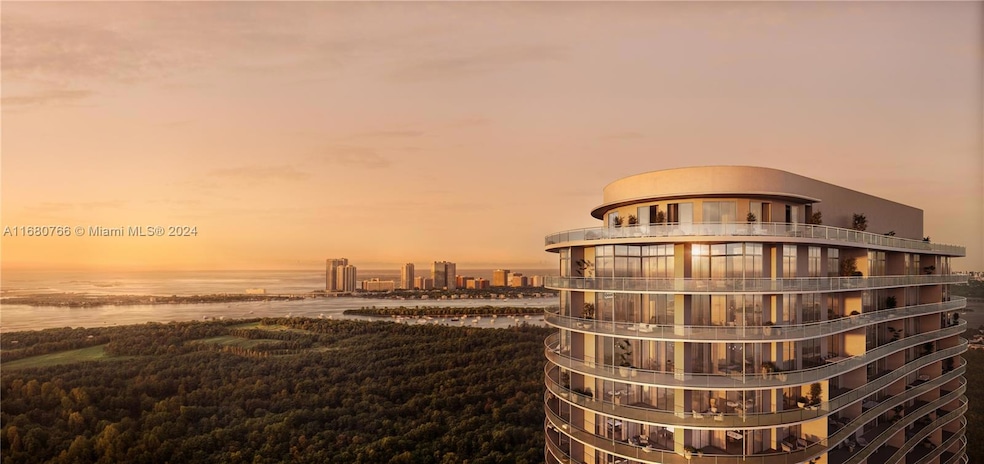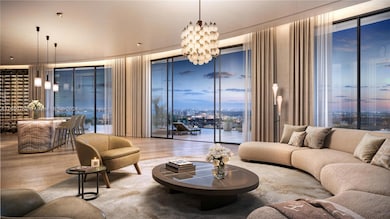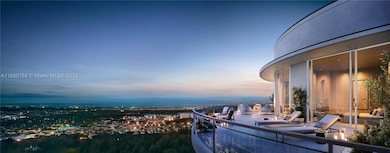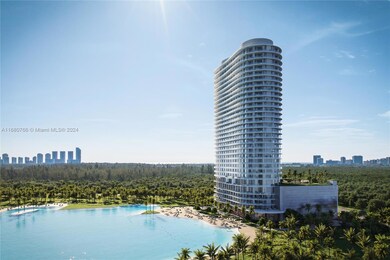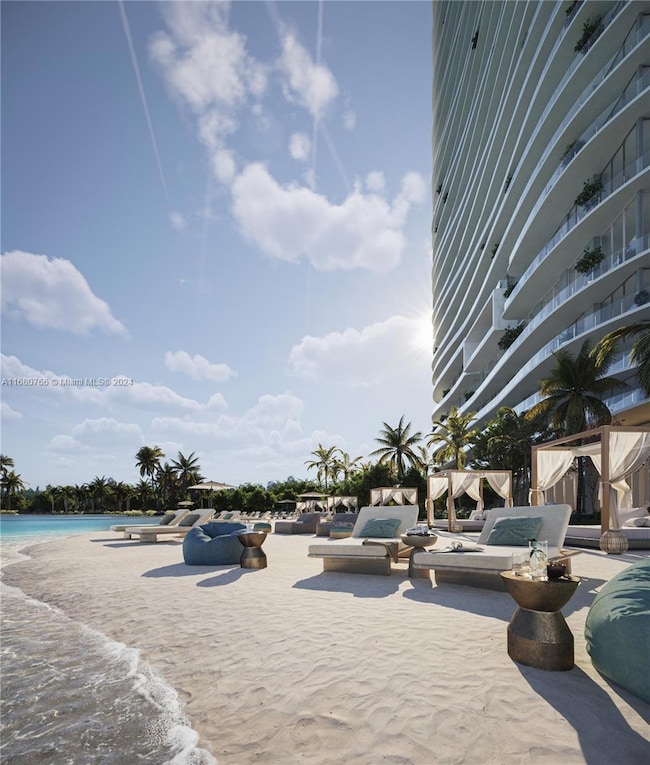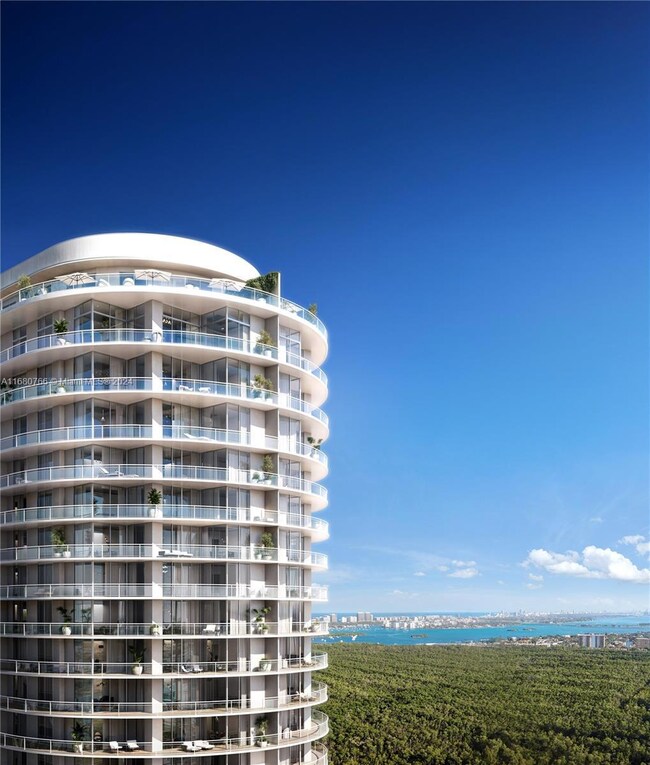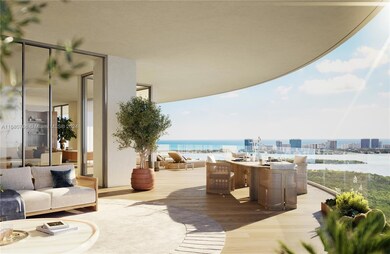2411 Laguna Cir Unit PH 3201 North Miami, FL 33181
Estimated payment $58,807/month
Highlights
- Doorman
- Property fronts an intracoastal waterway
- Penthouse
- Ocean View
- Fitness Center
- Home fronts a lagoon or estuary
About This Home
Presenting Penthouse 3601, an exquisitely designed duplex penthouse offering 8,000 square feet of combined interior and exterior living space. This architectural masterpiece features 5 bedrooms, 6.5 bathrooms, a private library and a luxurious plunge pool, perfectly positioned on the expansive terrace with panoramic views of both the Atlantic Ocean and the Miami city skyline. Penthouse 3601 boasts soaring 11-foot-plus ceilings and a private outdoor kitchen complete with Subzero refrigeration, creating the perfect environment for both relaxation and entertainment. This luxury condominium harmonizes elegant urban sophistication with timeless interiors by Meyer Davis Studios. Embark on a journey of unparalleled distinction and become ONE of THE ONES at ONE Park Tower.
Property Details
Home Type
- Condominium
Year Built
- Built in 2025 | Under Construction
Lot Details
- Home fronts a lagoon or estuary
- Property fronts an intracoastal waterway
HOA Fees
- $6,156 Monthly HOA Fees
Parking
- 3 Car Attached Garage
- Assigned Parking
Property Views
- Ocean
- Intracoastal
- Bay
- Skyline
Home Design
- Penthouse
- Split Level Home
- Concrete Block And Stucco Construction
Interior Spaces
- 5,130 Sq Ft Home
- Vaulted Ceiling
- Entrance Foyer
- Great Room
- Family Room
- Combination Dining and Living Room
- Den
- Wood Flooring
Kitchen
- Built-In Self-Cleaning Oven
- Electric Range
- Microwave
- Dishwasher
- Cooking Island
Bedrooms and Bathrooms
- 5 Bedrooms
- Primary Bedroom on Main
- Split Bedroom Floorplan
- Walk-In Closet
- Dual Sinks
- Separate Shower in Primary Bathroom
Laundry
- Laundry in Utility Room
- Dryer
- Washer
Home Security
Accessible Home Design
- Accessible Elevator Installed
Outdoor Features
- Balcony
- Outdoor Grill
Utilities
- Central Heating and Cooling System
- Electric Water Heater
Community Details
Overview
- 292 Units
- High-Rise Condominium
- One Park Tower Condos
- Biscayne Landing Subdivision
- 33-Story Property
Amenities
- Doorman
- Valet Parking
- Sauna
- Business Center
- Community Center
- Party Room
- Secure Lobby
- Community Storage Space
- Elevator
Recreation
- Community Playground
- Fitness Center
- Community Pool
- Putting Green
- Bike Trail
Pet Policy
- Breed Restrictions
Security
- Card or Code Access
- High Impact Windows
- High Impact Door
Map
Home Values in the Area
Average Home Value in this Area
Property History
| Date | Event | Price | Change | Sq Ft Price |
|---|---|---|---|---|
| 10/23/2024 10/23/24 | For Sale | $8,000,000 | -- | $1,559 / Sq Ft |
Source: MIAMI REALTORS® MLS
MLS Number: A11680766
- 2411 Laguna Cir Unit PH 3201
- 2411 Laguna Cir Unit 2803
- 2411 Laguna Cir Unit 2608
- 2411 Laguna Cir Unit 1609
- 2411 Laguna Cir Unit 2601
- 2411 Laguna Cir Unit 705
- 2411 Laguna Cir Unit 704
- 2411 Laguna Cir Unit 702
- 14951 Royal Oaks Ln Unit 1103
- 14951 Royal Oaks Ln Unit 203
- 14951 Royal Oaks Ln Unit 2206
- 14951 Royal Oaks Ln Unit 1604
- 14951 Royal Oaks Ln Unit 808
- 14951 Royal Oaks Ln Unit 1608
- 14951 Royal Oaks Ln Unit 1401
- 14951 Royal Oaks Ln Unit 2105
- 14951 Royal Oaks Ln Unit 908
- 14951 Royal Oaks Ln Unit 2407
- 14951 Royal Oaks Ln Unit 803
- 14951 Royal Oaks Ln Unit 1504
