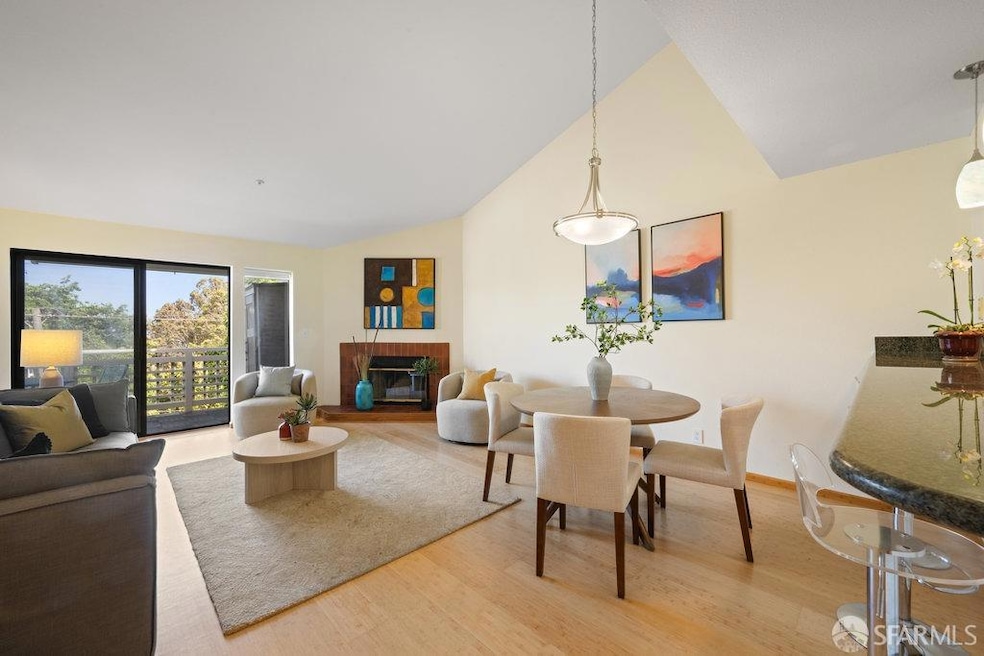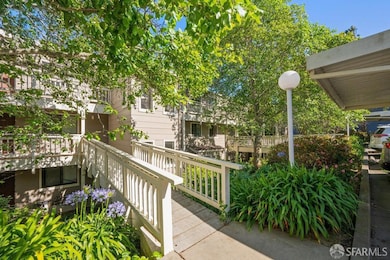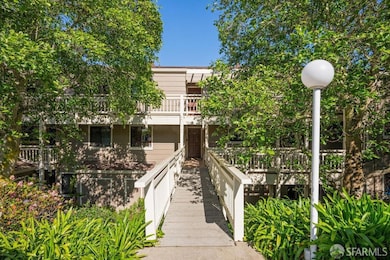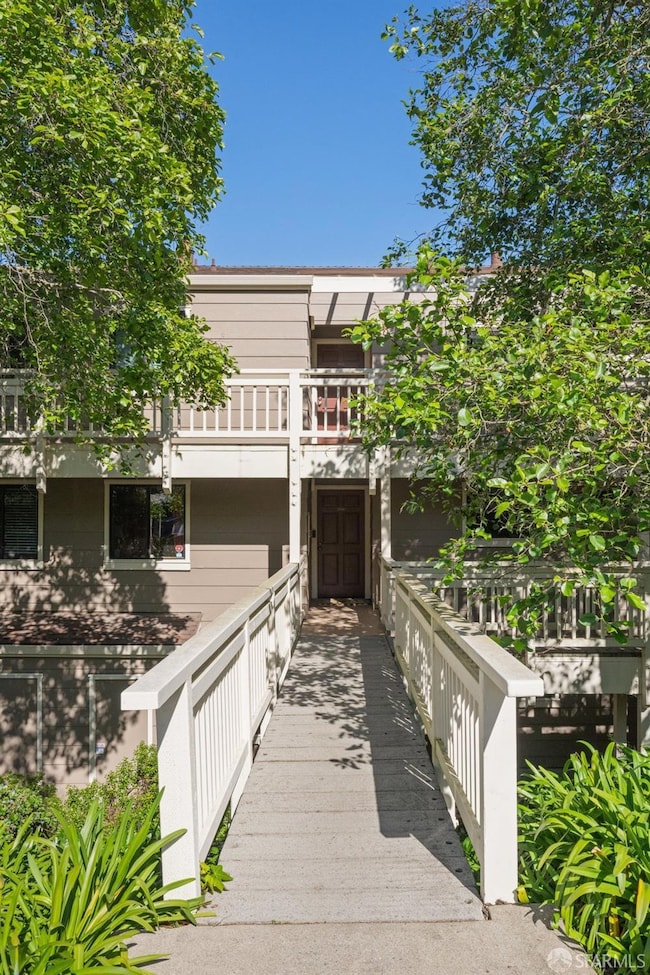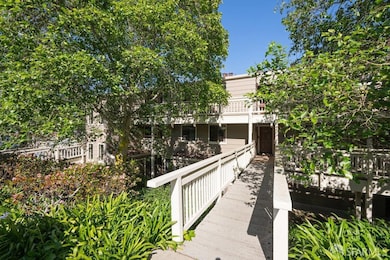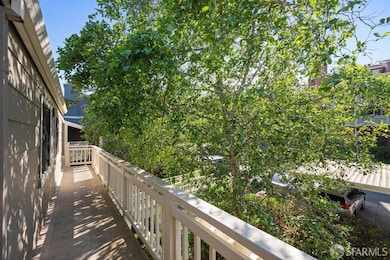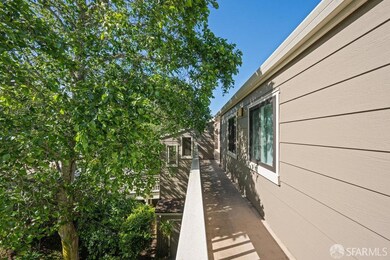
2411 Lupine Ct Daly City, CA 94014
Crocker NeighborhoodEstimated payment $6,119/month
Highlights
- Bay View
- 3.44 Acre Lot
- Cathedral Ceiling
- Westmoor High School Rated A-
- Clubhouse
- Bamboo Flooring
About This Home
Discover tranquility just minutes from San Francisco in this serene, gated community. Rarely available, this expansive top-floor condo drenched in natural light offers 3 bedrooms and 2 bathrooms, and an open-concept living/dining/kitchen, ideal for entertaining family and friends. The chef's kitchen is equipped with stainless steel appliances, an abundance of cabinets, and a convenient breakfast bar. Gather around the cozy fireplace after dinner. Retreat to the grand primary bedroom, which includes en-suite, and direct access to the deck, enhancing the indoor-outdoor living experience. Two additional well-appointed bedrooms provide flexibility for guests, a home office, or family needs. Step onto your private deck to enjoy morning coffee while taking in stunning bay views, rolling hills, and sparkling city lights. A carport offers convenient 1-car parking, and additional guest parking. Just minutes from Muni express service to downtown SF and Highways 101/280.
Open House Schedule
-
Sunday, April 27, 202511:00 am to 1:00 pm4/27/2025 11:00:00 AM +00:004/27/2025 1:00:00 PM +00:00Come see this spacious top-floor condo with bay views in a serene gated community!Add to Calendar
-
Tuesday, April 29, 20259:30 to 11:30 am4/29/2025 9:30:00 AM +00:004/29/2025 11:30:00 AM +00:00Come see this spacious top-floor condo with bay views in a serene gated community!Add to Calendar
Property Details
Home Type
- Condominium
Est. Annual Taxes
- $10,873
Year Built
- Built in 1990 | Remodeled
HOA Fees
- $768 Monthly HOA Fees
Property Views
- Bay
- Panoramic
- City Lights
Interior Spaces
- 2 Full Bathrooms
- 1,200 Sq Ft Home
- 1-Story Property
- Cathedral Ceiling
- Wood Burning Fireplace
- Family Room Off Kitchen
- Living Room with Fireplace
Kitchen
- Breakfast Area or Nook
- Free-Standing Gas Oven
- Free-Standing Gas Range
- Microwave
- Dishwasher
- Granite Countertops
- Disposal
Flooring
- Bamboo
- Tile
Laundry
- Laundry closet
- Dryer
- Washer
Home Security
Parking
- 1 Parking Space
- Covered Parking
- Side by Side Parking
- Guest Parking
- Assigned Parking
Outdoor Features
- Balcony
- Covered patio or porch
Additional Features
- Landscaped
- Radiant Heating System
Listing and Financial Details
- Assessor Parcel Number 103-290-230
Community Details
Overview
- Association fees include maintenance exterior, ground maintenance, management, roof, security, sewer, trash, water
- 273 Units
- San Bruno Mountain Saddleback HOA, Phone Number (800) 341-8940
- Low-Rise Condominium
Recreation
- Community Playground
Pet Policy
- Dogs and Cats Allowed
Additional Features
- Clubhouse
- Fire and Smoke Detector
Map
Home Values in the Area
Average Home Value in this Area
Tax History
| Year | Tax Paid | Tax Assessment Tax Assessment Total Assessment is a certain percentage of the fair market value that is determined by local assessors to be the total taxable value of land and additions on the property. | Land | Improvement |
|---|---|---|---|---|
| 2023 | $10,873 | $864,066 | $259,219 | $604,847 |
| 2022 | $10,321 | $847,125 | $254,137 | $592,988 |
| 2021 | $10,246 | $830,515 | $249,154 | $581,361 |
| 2020 | $8,291 | $660,281 | $198,084 | $462,197 |
| 2019 | $8,105 | $647,335 | $194,200 | $453,135 |
| 2018 | $7,726 | $634,643 | $190,393 | $444,250 |
| 2017 | $7,768 | $622,200 | $186,660 | $435,540 |
| 2016 | $7,567 | $610,000 | $183,000 | $427,000 |
| 2015 | $3,483 | $254,543 | $50,903 | $203,640 |
| 2014 | $3,410 | $249,557 | $49,906 | $199,651 |
Property History
| Date | Event | Price | Change | Sq Ft Price |
|---|---|---|---|---|
| 04/24/2025 04/24/25 | For Sale | $798,000 | -2.9% | $665 / Sq Ft |
| 02/04/2025 02/04/25 | Off Market | $822,000 | -- | -- |
| 04/02/2020 04/02/20 | Sold | $822,000 | +5.4% | $685 / Sq Ft |
| 03/06/2020 03/06/20 | Pending | -- | -- | -- |
| 02/27/2020 02/27/20 | For Sale | $780,000 | +27.9% | $650 / Sq Ft |
| 10/30/2015 10/30/15 | Sold | $610,000 | +1.7% | $508 / Sq Ft |
| 10/05/2015 10/05/15 | Pending | -- | -- | -- |
| 09/08/2015 09/08/15 | For Sale | $600,000 | -- | $500 / Sq Ft |
Deed History
| Date | Type | Sale Price | Title Company |
|---|---|---|---|
| Grant Deed | $822,000 | Lawyers Title Company | |
| Grant Deed | $610,000 | Lawyers Title Company Of Ca | |
| Interfamily Deed Transfer | -- | None Available | |
| Condominium Deed | $180,000 | Old Republic Title Company |
Mortgage History
| Date | Status | Loan Amount | Loan Type |
|---|---|---|---|
| Open | $737,000 | New Conventional | |
| Previous Owner | $544,800 | New Conventional | |
| Previous Owner | $59,500 | Unknown | |
| Previous Owner | $30,000 | Stand Alone Second | |
| Previous Owner | $114,400 | Unknown | |
| Previous Owner | $137,900 | Unknown | |
| Previous Owner | $160,000 | Purchase Money Mortgage |
Similar Homes in the area
Source: San Francisco Association of REALTORS® MLS
MLS Number: 425033151
APN: 103-290-230
- 2411 Lupine Ct
- 1606 Birchwood Ct
- 305 Oak Ct
- 805 Red Leaf Ct
- 1103 Aspen Ct
- 1801 Geneva Ave
- 33 Mira Vista Ct
- 51-53 Castillo St
- 386 Bay Ridge Dr
- 761 Rolph St
- 52 Accacia St
- 224 Cordova St
- 159 Elderberry Ln
- 283 Polaris Way
- 129 Britton St
- 735 France Ave
- 715 Naples St
- 722 Naples St
- 566 Athens St
- 188 Rolph St
