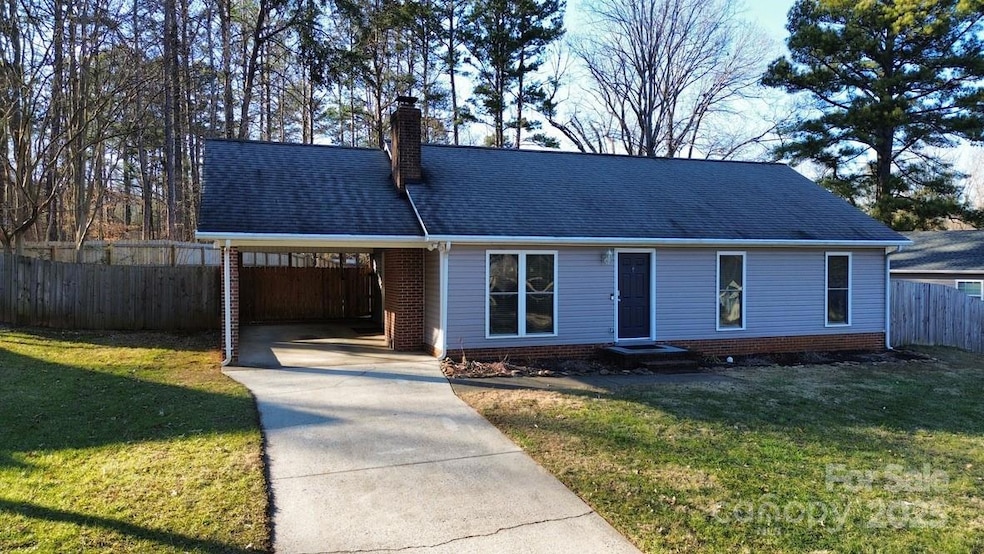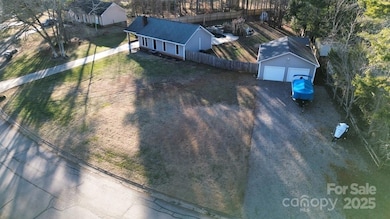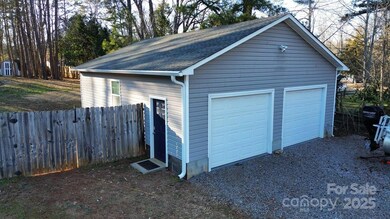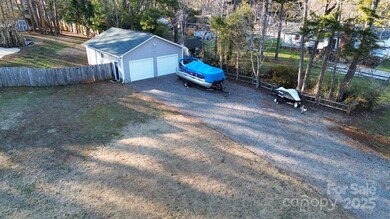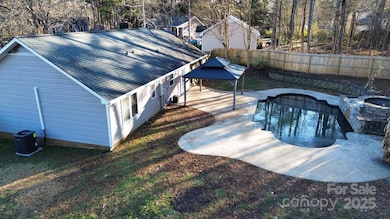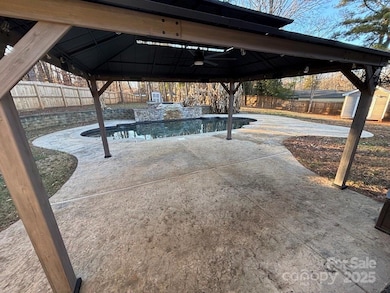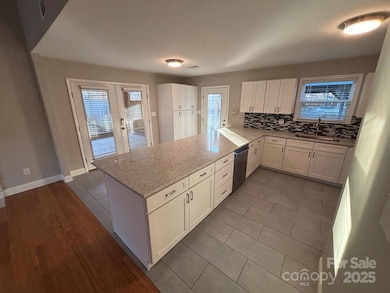
2411 Sutters Rd Concord, NC 28027
Highlights
- In Ground Pool
- Open Floorplan
- Wooded Lot
- Charles E. Boger Elementary School Rated A-
- Deck
- Ranch Style House
About This Home
As of April 2025Very rare opportunity to own a turnkey home on a large, wooded, fenced, 1.18-acre lot. Includes attached carport, detached 844 sq. ft insulated garage/shop with LED lights, epoxy floors, 2 garage door openers, air compressor, and many 240V circuits. Outside is a covered gazebo with ceiling fan that overlooks the inground saltwater pool with a waterfall, custom stone outdoor firepit, an additional outbuilding w/ power, and an additional shed. Open kitchen features new cabinets, breakfast bar, quartz countertops, pantry, porcelain tile floor, and backsplash. The living room showcases a custom quartzite fireplace with glass doors and a marble hearth. Includes refrigerator, oven/range, washer/dryer, microwave, dishwasher, 3 ring cameras, and nest thermostat. Recent improvements include electric vehicle wiring (2024), outbuilding roof (2024), garage gutters (2023), gutter guards (2023), pool salt cell/pump/electronics (2023), automatic bathroom fans (2021), and complete HVAC system (2022).
Last Agent to Sell the Property
Highland Realty Group Inc Brokerage Email: chrisdaviau@gmail.com License #295482
Home Details
Home Type
- Single Family
Est. Annual Taxes
- $3,650
Year Built
- Built in 1985
Lot Details
- Lot Dimensions are 226x257
- Cul-De-Sac
- Privacy Fence
- Wood Fence
- Back Yard Fenced
- Wooded Lot
- Property is zoned RM-2
Parking
- 2 Car Detached Garage
- Attached Carport
- Electric Vehicle Home Charger
- Workshop in Garage
- Front Facing Garage
- Garage Door Opener
- Driveway
Home Design
- Ranch Style House
- Brick Exterior Construction
- Slab Foundation
- Vinyl Siding
Interior Spaces
- 1,100 Sq Ft Home
- Open Floorplan
- Wired For Data
- Ceiling Fan
- Wood Burning Fireplace
- See Through Fireplace
- Insulated Windows
- Window Treatments
- Living Room with Fireplace
Kitchen
- Self-Cleaning Convection Oven
- Electric Oven
- Electric Range
- Warming Drawer
- Microwave
- Plumbed For Ice Maker
- Dishwasher
- Disposal
Flooring
- Bamboo
- Marble
- Tile
- Vinyl
Bedrooms and Bathrooms
- 3 Main Level Bedrooms
- Walk-In Closet
- 2 Full Bathrooms
Laundry
- Laundry Room
- Dryer
- Washer
Attic
- Attic Fan
- Pull Down Stairs to Attic
Accessible Home Design
- No Interior Steps
- More Than Two Accessible Exits
Pool
- In Ground Pool
- Fence Around Pool
- Saltwater Pool
Outdoor Features
- Deck
- Covered patio or porch
- Fire Pit
- Gazebo
- Shed
- Outbuilding
Schools
- Charles E. Boger Elementary School
- Northwest Cabarrus Middle School
- Northwest Cabarrus High School
Utilities
- Forced Air Heating and Cooling System
- Heat Pump System
- Underground Utilities
- Generator Hookup
- Electric Water Heater
- Cable TV Available
Community Details
- Autumn Chase Subdivision
- Card or Code Access
Listing and Financial Details
- Assessor Parcel Number 5602-82-7259-0000
Map
Home Values in the Area
Average Home Value in this Area
Property History
| Date | Event | Price | Change | Sq Ft Price |
|---|---|---|---|---|
| 04/21/2025 04/21/25 | Sold | $375,500 | +0.1% | $341 / Sq Ft |
| 02/15/2025 02/15/25 | Pending | -- | -- | -- |
| 02/03/2025 02/03/25 | Price Changed | $375,000 | -2.6% | $341 / Sq Ft |
| 01/27/2025 01/27/25 | Price Changed | $385,000 | -2.5% | $350 / Sq Ft |
| 01/18/2025 01/18/25 | For Sale | $395,000 | +118.8% | $359 / Sq Ft |
| 09/07/2018 09/07/18 | Sold | $180,500 | +6.2% | $164 / Sq Ft |
| 08/09/2018 08/09/18 | Pending | -- | -- | -- |
| 08/08/2018 08/08/18 | For Sale | $170,000 | -- | $155 / Sq Ft |
Tax History
| Year | Tax Paid | Tax Assessment Tax Assessment Total Assessment is a certain percentage of the fair market value that is determined by local assessors to be the total taxable value of land and additions on the property. | Land | Improvement |
|---|---|---|---|---|
| 2024 | $3,650 | $321,440 | $65,000 | $256,440 |
| 2023 | $2,417 | $176,430 | $37,000 | $139,430 |
| 2022 | $2,417 | $176,430 | $37,000 | $139,430 |
| 2021 | $2,417 | $176,430 | $37,000 | $139,430 |
| 2020 | $2,417 | $176,430 | $37,000 | $139,430 |
| 2019 | $1,855 | $135,400 | $29,000 | $106,400 |
| 2018 | $1,828 | $135,400 | $29,000 | $106,400 |
| 2017 | $1,801 | $135,400 | $29,000 | $106,400 |
| 2016 | $1,801 | $127,740 | $27,000 | $100,740 |
| 2015 | $1,610 | $127,740 | $27,000 | $100,740 |
| 2014 | $1,610 | $127,740 | $27,000 | $100,740 |
Mortgage History
| Date | Status | Loan Amount | Loan Type |
|---|---|---|---|
| Open | $171,475 | New Conventional | |
| Previous Owner | $104,500 | New Conventional | |
| Previous Owner | $28,000 | Credit Line Revolving | |
| Previous Owner | $112,000 | New Conventional | |
| Previous Owner | $106,000 | Unknown | |
| Previous Owner | $25,255 | Stand Alone Second |
Deed History
| Date | Type | Sale Price | Title Company |
|---|---|---|---|
| Warranty Deed | $180,500 | None Available | |
| Warranty Deed | $140,000 | -- | |
| Warranty Deed | $93,000 | -- | |
| Warranty Deed | $65,500 | -- |
Similar Homes in Concord, NC
Source: Canopy MLS (Canopy Realtor® Association)
MLS Number: 4214784
APN: 5602-82-7259-0000
- 2403 Sutters Rd
- 4050 Leafmore St
- 2004 Grandhaven Dr
- 1313 Ridgewood Dr
- 1253 Falling Acorn Ln
- 3530 Backwater St
- 3500 Backwater St
- 2073 Hambridge Ave
- 2130 Old Rivers Rd
- 2110 Old Rivers Rd
- 2100 Old Rivers Rd
- 2090 Old Rivers Rd
- 0 Orphanage Rd Unit 4
- 2080 Old Rivers Rd
- 2070 Old Rivers Rd
- 2060 Old Rivers Rd
- 2050 Old Rivers Rd
- 2040 Old Rivers Rd
- 2013 Old Rivers Rd
- 2030 Old Rivers Rd
