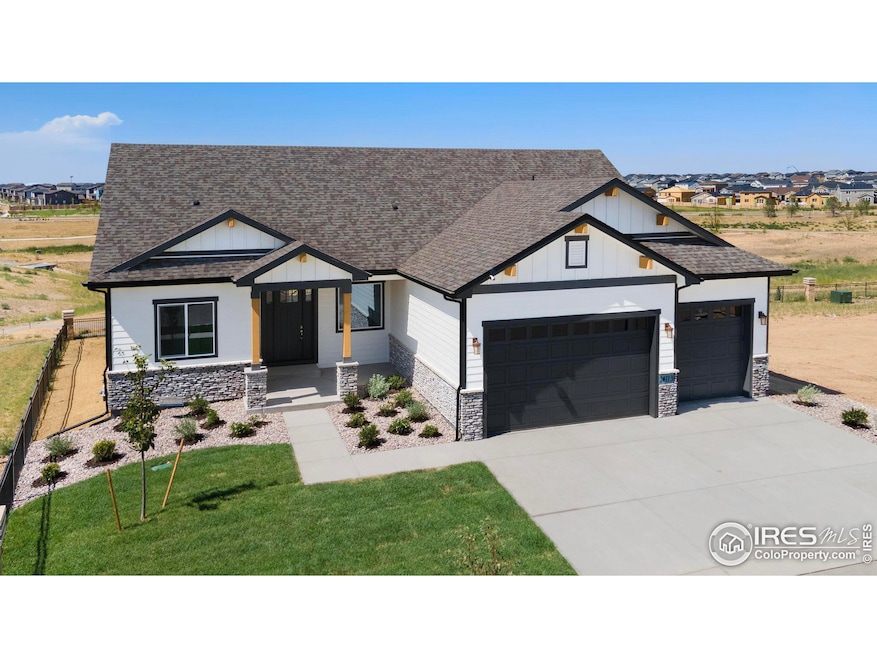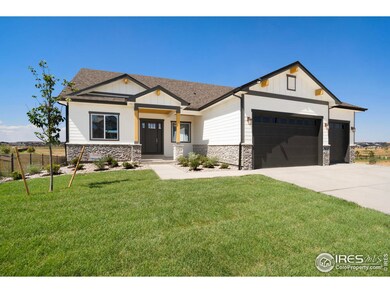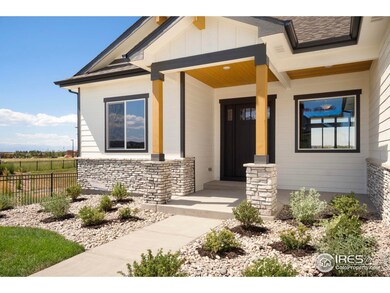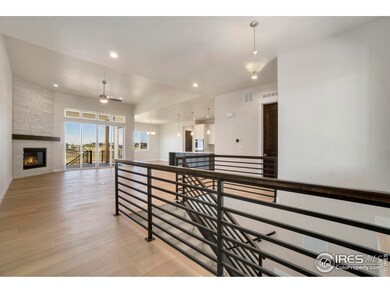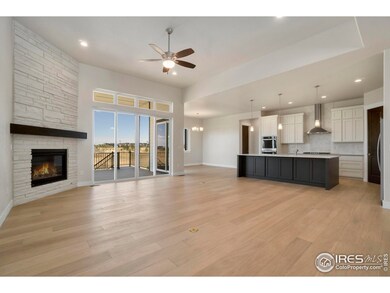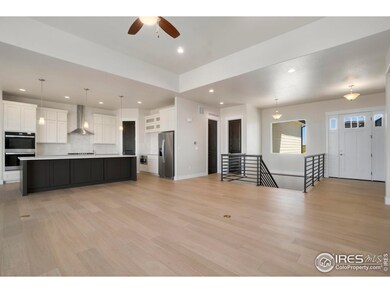
$750,000
- 4 Beds
- 3 Baths
- 2,182 Sq Ft
- 7207 S Scottsburg Way
- Aurora, CO
This beautifully upgraded 4-bedroom home sits on one of the best lots in Southshore, backing to a serene greenbelt with breathtaking open views. Step inside to discover an open and airy layout featuring a main-floor bedroom, perfect for guests or a home office, and a huge upstairs loft offering flexible space for a media room, playroom, or second living area.The heart of the home is the stunning
Jordan Wagner Real Broker, LLC DBA Real
