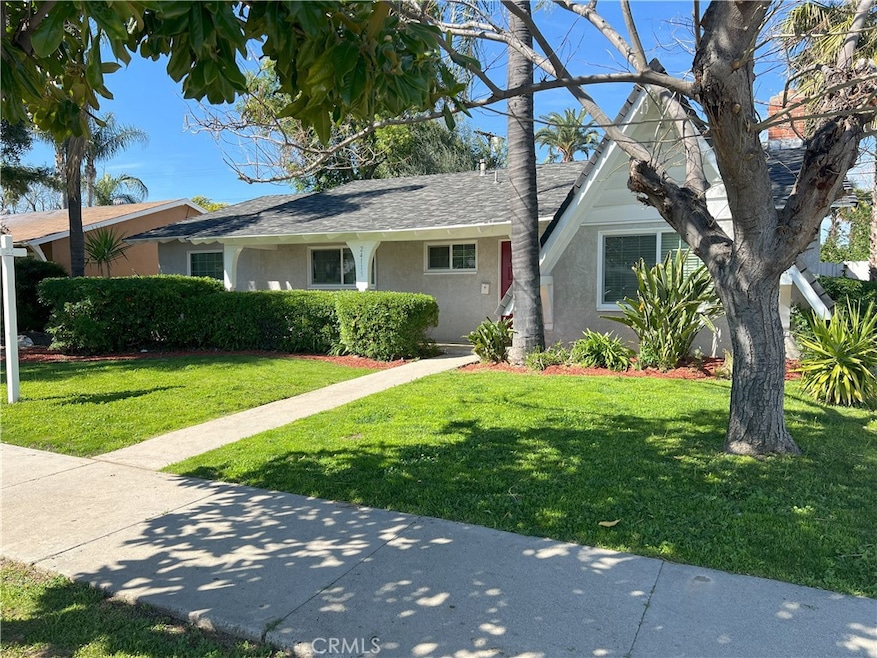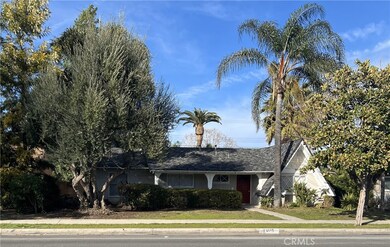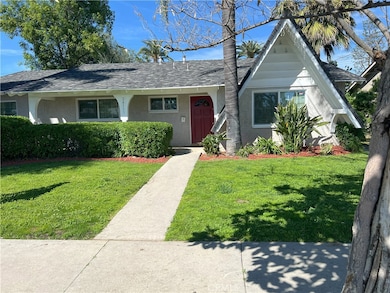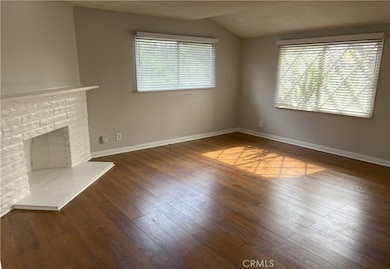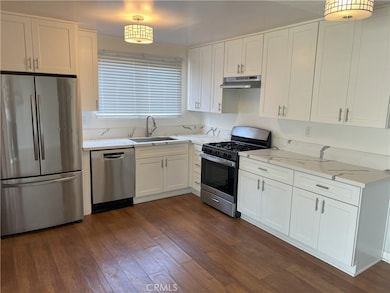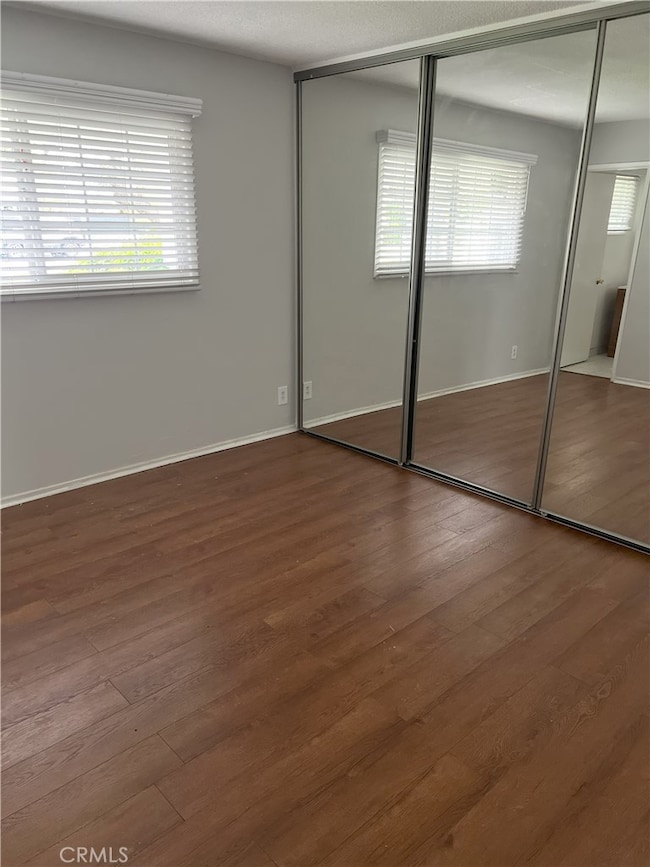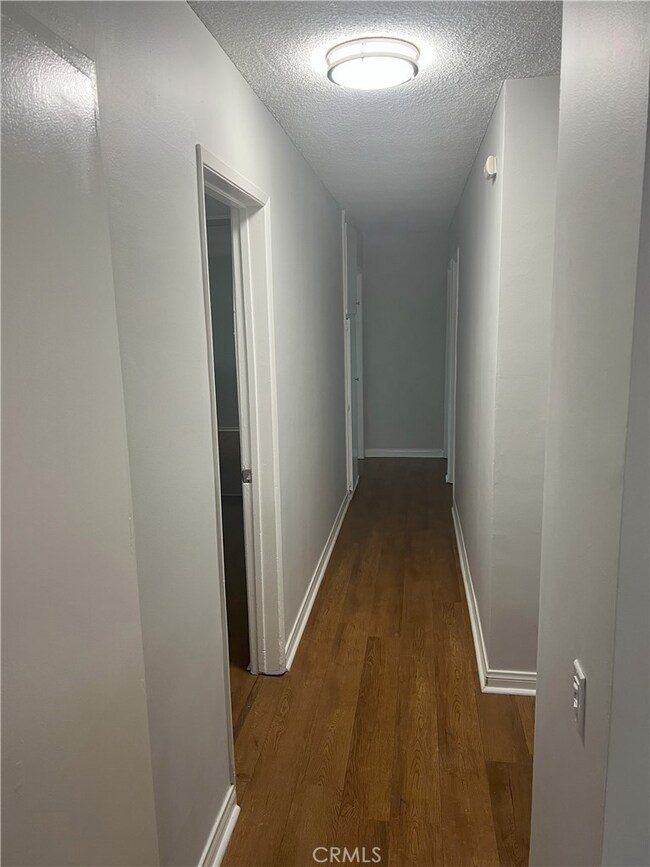
24115 Vanowen St West Hills, CA 91307
West Hills NeighborhoodEstimated payment $5,076/month
Highlights
- Updated Kitchen
- Property is near public transit
- Lawn
- Open Floorplan
- Quartz Countertops
- No HOA
About This Home
CHARMING OPPORTUNITY FOR FIRST-TIME HOMEBUYER'S AND INVESTORS! WELCOME TO THIS PROMISING 1960'S PROPERTY IN THE DESIREABLE WEST HILLS NEIGHBORHOOD AND AWARD WINNING EL CAMINO HIGH SCHOOL DISTRICT-- AN IDEAL CHOICE FOR FIRST-TIME HOME BUYERS OR SAVY INVESTORS LOOKING FOR A HOME TO PUT THEIR TOUCHES ON IT OR RENTAL OPPORTUNITY. WITH A FANTASTIC FLOOR PLAN, THIS HOME OFFERS ROOM FOR YOUR PERSONAL TOUCHES FEATURING 4 SPACIOUS BEDROOMS AND TWO FULL BATHROOMS (PRIMARY HAS AN EN SUITE). THIS RESIDENCE ENCOMPASSES ALMOST 1600 SQ FT OF FRESH PAINTED LIVING SPACE, UPDATED KITCHEN, NEW VINYL DUAL PANE WINDOWS, S/S APPLIANCES, LAMINATE FLOORING AND MIRRORED CLOSET DOORS. THE LOT IS 7500 SQ FT ALLOWING FOR COMFORTABLE AND VERSATILE LAYOUTS. STEP OUTSIDE TO YOUR REAR YARD, WHICH IS A BLANK SLATE PERFECT FOR AN ADU, POOL OR ENTERTAINING FRIENDS AND FAMILY. THERE IS PLENTY OF ROOM FOR CHILDREN OR PETS TO PLAY.
DON'T MISS YOUR CHANCE TO OWN A PIECE OF THIS THRIVING COMMUNITY AND START ENVISIIONING ALL THE POSSIBILITIES THIS HOME HAS TO OFFER! THIS PROPERTY IS LOCATED ON A STREET EXPERIENCING A VIBRANT TRANSFORMATION, WITH NUMEROUS HOMES BEING UPDATED, MAKING IT A SMART INVESTMENT FOR FUTURE GROWTH.
LOWEST PRICED 4 BEDROOM HOME IN WEST HILLS...
Home Details
Home Type
- Single Family
Est. Annual Taxes
- $1,709
Year Built
- Built in 1960 | Remodeled
Lot Details
- 7,523 Sq Ft Lot
- South Facing Home
- Masonry wall
- Block Wall Fence
- Landscaped
- Level Lot
- Front and Back Yard Sprinklers
- Lawn
- Back and Front Yard
- Property is zoned LARS
Parking
- 2 Car Direct Access Garage
- Parking Available
- Rear-Facing Garage
- Single Garage Door
Home Design
- Slab Foundation
- Fire Rated Drywall
- Shingle Roof
- Stucco
Interior Spaces
- 1,570 Sq Ft Home
- 1-Story Property
- Open Floorplan
- Wood Burning Fireplace
- Double Pane Windows
- ENERGY STAR Qualified Windows
- Window Screens
- Family Room Off Kitchen
- Living Room with Fireplace
- Laminate Flooring
- Neighborhood Views
- Fire and Smoke Detector
Kitchen
- Updated Kitchen
- Open to Family Room
- Gas Range
- Range Hood
- Dishwasher
- Quartz Countertops
- Self-Closing Drawers and Cabinet Doors
- Disposal
Bedrooms and Bathrooms
- 4 Main Level Bedrooms
- Mirrored Closets Doors
- 2 Full Bathrooms
- Quartz Bathroom Countertops
- Bathtub with Shower
- Walk-in Shower
Laundry
- Laundry Room
- Washer and Gas Dryer Hookup
Outdoor Features
- Patio
- Rain Gutters
- Front Porch
Location
- Property is near public transit
Schools
- Welby Way Elementary School
- El Camino High School
Utilities
- Central Heating and Cooling System
- Natural Gas Connected
- Water Heater
Community Details
- No Home Owners Association
Listing and Financial Details
- Tax Lot 401
- Tax Tract Number 21696
- Assessor Parcel Number 2034027043
- $351 per year additional tax assessments
Map
Home Values in the Area
Average Home Value in this Area
Tax History
| Year | Tax Paid | Tax Assessment Tax Assessment Total Assessment is a certain percentage of the fair market value that is determined by local assessors to be the total taxable value of land and additions on the property. | Land | Improvement |
|---|---|---|---|---|
| 2024 | $1,709 | $113,139 | $36,468 | $76,671 |
| 2023 | $1,682 | $110,921 | $35,753 | $75,168 |
| 2022 | $1,613 | $108,747 | $35,052 | $73,695 |
| 2021 | $1,586 | $106,615 | $34,365 | $72,250 |
| 2019 | $1,545 | $103,455 | $33,347 | $70,108 |
| 2018 | $1,466 | $101,428 | $32,694 | $68,734 |
| 2016 | $1,387 | $97,491 | $31,425 | $66,066 |
| 2015 | $1,370 | $96,027 | $30,953 | $65,074 |
| 2014 | $1,385 | $94,147 | $30,347 | $63,800 |
Property History
| Date | Event | Price | Change | Sq Ft Price |
|---|---|---|---|---|
| 04/16/2025 04/16/25 | For Sale | $884,000 | 0.0% | $563 / Sq Ft |
| 04/04/2025 04/04/25 | Pending | -- | -- | -- |
| 03/12/2025 03/12/25 | For Sale | $884,000 | 0.0% | $563 / Sq Ft |
| 12/29/2023 12/29/23 | Rented | $3,850 | 0.0% | -- |
| 12/22/2023 12/22/23 | Under Contract | -- | -- | -- |
| 12/21/2023 12/21/23 | For Rent | $3,850 | 0.0% | -- |
| 12/19/2023 12/19/23 | Off Market | $3,850 | -- | -- |
| 12/11/2023 12/11/23 | For Rent | $3,850 | +1.3% | -- |
| 08/16/2022 08/16/22 | Rented | $3,800 | 0.0% | -- |
| 08/15/2022 08/15/22 | Under Contract | -- | -- | -- |
| 08/12/2022 08/12/22 | For Rent | $3,800 | 0.0% | -- |
| 08/02/2022 08/02/22 | Off Market | $3,800 | -- | -- |
| 08/02/2022 08/02/22 | For Rent | $3,800 | 0.0% | -- |
| 07/15/2022 07/15/22 | Off Market | $3,800 | -- | -- |
| 12/16/2021 12/16/21 | Rented | $3,400 | 0.0% | -- |
| 12/13/2021 12/13/21 | Under Contract | -- | -- | -- |
| 12/09/2021 12/09/21 | For Rent | $3,400 | 0.0% | -- |
| 12/04/2021 12/04/21 | Off Market | $3,400 | -- | -- |
| 12/04/2021 12/04/21 | Under Contract | -- | -- | -- |
| 11/30/2021 11/30/21 | For Rent | $3,400 | 0.0% | -- |
| 11/29/2021 11/29/21 | Off Market | $3,400 | -- | -- |
| 11/28/2021 11/28/21 | For Rent | $3,400 | 0.0% | -- |
| 11/27/2021 11/27/21 | Off Market | $3,400 | -- | -- |
| 11/22/2021 11/22/21 | Price Changed | $3,400 | -5.6% | $2 / Sq Ft |
| 11/13/2021 11/13/21 | For Rent | $3,600 | 0.0% | -- |
| 11/13/2021 11/13/21 | Off Market | $3,600 | -- | -- |
| 11/12/2021 11/12/21 | For Rent | $3,600 | -- | -- |
Deed History
| Date | Type | Sale Price | Title Company |
|---|---|---|---|
| Interfamily Deed Transfer | -- | -- |
Mortgage History
| Date | Status | Loan Amount | Loan Type |
|---|---|---|---|
| Closed | $311,805 | Credit Line Revolving | |
| Closed | $310,000 | Unknown | |
| Closed | $150,000 | Credit Line Revolving | |
| Closed | $159,900 | Unknown | |
| Closed | $150,000 | Credit Line Revolving |
Similar Homes in the area
Source: California Regional Multiple Listing Service (CRMLS)
MLS Number: OC25051872
APN: 2034-027-043
- 24121 Welby Way
- 7007 Pomelo Dr
- 23939 Kittridge St
- 23819 Hartland St
- 7031 Scarborough Peak Dr
- 7044 Scarborough Peak Dr
- 6711 Corie Ln
- 6703 Corie Ln
- 6778 Julie Ln
- 6445 Neddy Ave
- 23800 Mobile St
- 24238 Abbeywood Dr
- 7215 Darnoch Way
- 6946 Castle Peak Dr
- 24515 Highlander Rd
- 23838 Victory Blvd
- 6601 Gross Ave
- 6635 Vickiview Dr
- 6655 Lederer Ave
- 24201 Friar St
