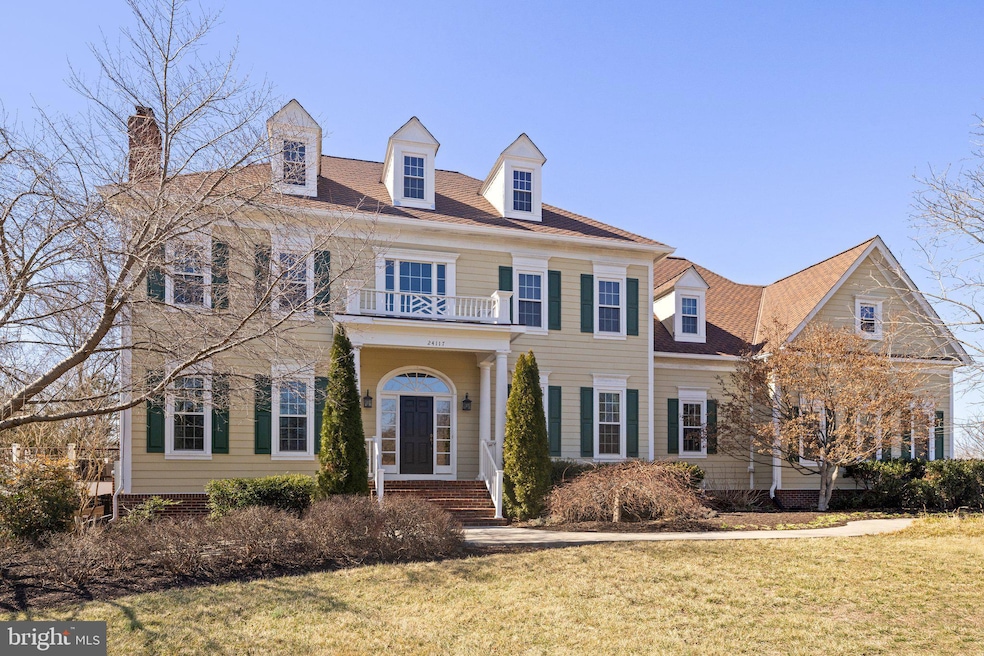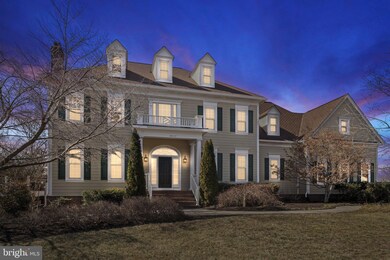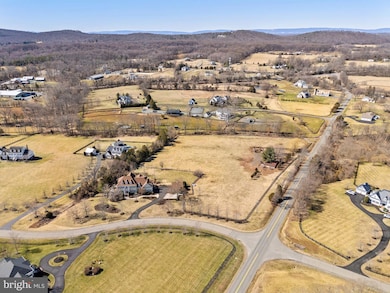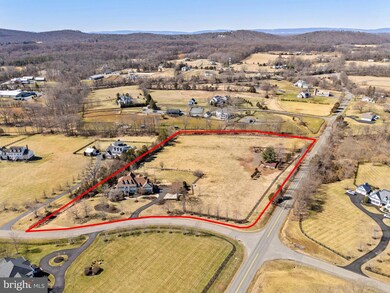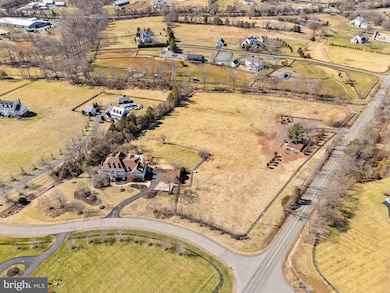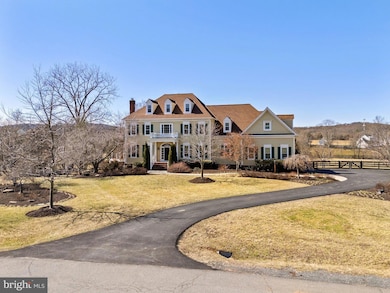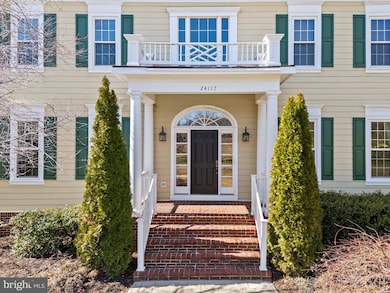
Estimated payment $15,103/month
Highlights
- Heated Pool
- Panoramic View
- Deck
- Aldie Elementary School Rated A
- Colonial Architecture
- Private Lot
About This Home
This exceptional Wetherburne-built home has been beautifully updated throughout, offering the perfect blend of luxury, comfort, and grand-scale entertaining—both indoors and out. Nestled on an oversized 7+/- acre homesite, including 6 +/- acres in active land-use easement, this property provides unmatched privacy and stunning mountain views.Inside, the main level boasts gorgeous hardwood flooring and a gourmet chef’s kitchen equipped with top-of-the-line appliances, a generous casual dining area, and an open flow into the inviting family room, complete with a coffered ceiling, built-in cabinetry, and a striking stone fireplace. The front portion of the home offers formal living and dining spaces, enhanced with elegant trim details and upgraded lighting. A private home office features custom built-ins, oversized windows, and French doors leading to the deck, allowing for a bright and inspiring workspace with panoramic mountain views.Designed for ultimate outdoor living, the backyard is an entertainer’s paradise. A sprawling Trex deck with a curved staircase leads to an under-deck patio and resort-style amenities, including a heated in-ground pool, hot tub, outdoor kitchen and bar, stone fireplace, built-in heaters, and an in-ground sprinkler system. Two gorgeous pergolas offer additional shaded seating areas, while a wood-burning stone fireplace provides the perfect spot to relax on cooler evenings.The finished lower level continues the home’s entertainment-focused design, featuring a custom solid wood bar, a pool table, and an adjoining theater room with a fireplace. A gym, upgraded with trim details and impact flooring, sits alongside a bedroom/den, full bath, large storage room, and a convenient pool dressing room.Beyond the pool and entertaining spaces, the expansive 6+/- acre field is currently used for cattle and chickens, complete with a 1,200 sq. ft. chicken coop. A portion of the land is in easement, and if the new owners choose to remove it, they will not be responsible for rollback taxes.This remarkable property offers luxurious living, incredible outdoor spaces, and peaceful country charm—all within easy reach of modern conveniences.
Home Details
Home Type
- Single Family
Est. Annual Taxes
- $15,467
Year Built
- Built in 2005
Lot Details
- 7.01 Acre Lot
- Wood Fence
- Landscaped
- Extensive Hardscape
- Private Lot
- Premium Lot
- Open Lot
- Cleared Lot
- Back Yard
- Property is zoned AR2
Parking
- 3 Garage Spaces | 2 Attached and 1 Detached
- Side Facing Garage
- Driveway
- On-Street Parking
Property Views
- Panoramic
- Pasture
- Garden
Home Design
- Colonial Architecture
- Concrete Perimeter Foundation
Interior Spaces
- 6,862 Sq Ft Home
- Property has 2 Levels
- Traditional Floor Plan
- 3 Fireplaces
- Wood Burning Fireplace
- Gas Fireplace
- Mud Room
- Family Room Off Kitchen
- Living Room
- Combination Kitchen and Dining Room
- Den
- Recreation Room
- Bonus Room
- Game Room
- Storage Room
- Home Gym
- Wood Flooring
- Basement Fills Entire Space Under The House
- Alarm System
Kitchen
- Country Kitchen
- Electric Oven or Range
- Built-In Range
- Dishwasher
- Kitchen Island
- Disposal
Bedrooms and Bathrooms
- En-Suite Primary Bedroom
- Walk-In Closet
Laundry
- Laundry on main level
- Dryer
- Washer
Outdoor Features
- Heated Pool
- Deck
- Exterior Lighting
- Outdoor Grill
Location
- Suburban Location
Schools
- Aldie Elementary School
- Willard Middle School
- Lightridge High School
Utilities
- Zoned Heating and Cooling
- Back Up Gas Heat Pump System
- Heating System Powered By Owned Propane
- Well
- Electric Water Heater
- Septic Equal To The Number Of Bedrooms
Community Details
- No Home Owners Association
- Westbrook Subdivision
Listing and Financial Details
- Tax Lot 1
- Assessor Parcel Number 325360496000
Map
Home Values in the Area
Average Home Value in this Area
Tax History
| Year | Tax Paid | Tax Assessment Tax Assessment Total Assessment is a certain percentage of the fair market value that is determined by local assessors to be the total taxable value of land and additions on the property. | Land | Improvement |
|---|---|---|---|---|
| 2024 | $15,467 | $1,788,120 | $302,840 | $1,485,280 |
| 2023 | $15,108 | $1,726,580 | $320,800 | $1,405,780 |
| 2022 | $14,967 | $1,681,740 | $300,800 | $1,380,940 |
| 2021 | $13,388 | $1,366,160 | $300,800 | $1,065,360 |
| 2020 | $13,495 | $1,303,870 | $314,600 | $989,270 |
| 2019 | $11,942 | $1,142,780 | $314,600 | $828,180 |
| 2018 | $12,580 | $1,159,400 | $314,600 | $844,800 |
| 2017 | $12,432 | $1,105,090 | $334,600 | $770,490 |
| 2016 | $13,685 | $1,195,210 | $0 | $0 |
| 2015 | $14,444 | $868,000 | $0 | $868,000 |
| 2014 | $14,435 | $877,550 | $0 | $877,550 |
Property History
| Date | Event | Price | Change | Sq Ft Price |
|---|---|---|---|---|
| 03/10/2025 03/10/25 | For Sale | $2,475,000 | +80.0% | $361 / Sq Ft |
| 03/30/2020 03/30/20 | Sold | $1,375,000 | -1.8% | $176 / Sq Ft |
| 02/01/2020 02/01/20 | Pending | -- | -- | -- |
| 01/31/2020 01/31/20 | For Sale | $1,400,000 | +8.7% | $179 / Sq Ft |
| 04/30/2012 04/30/12 | Sold | $1,287,500 | -1.0% | $174 / Sq Ft |
| 01/29/2012 01/29/12 | Pending | -- | -- | -- |
| 11/17/2011 11/17/11 | For Sale | $1,299,990 | 0.0% | $176 / Sq Ft |
| 11/16/2011 11/16/11 | Price Changed | $1,299,990 | -3.7% | $176 / Sq Ft |
| 10/18/2011 10/18/11 | Pending | -- | -- | -- |
| 10/04/2011 10/04/11 | Price Changed | $1,349,990 | -3.6% | $183 / Sq Ft |
| 05/06/2011 05/06/11 | For Sale | $1,399,990 | -- | $189 / Sq Ft |
Deed History
| Date | Type | Sale Price | Title Company |
|---|---|---|---|
| Deed | -- | None Listed On Document | |
| Warranty Deed | $1,375,000 | Vesta Settlements Llc | |
| Warranty Deed | $1,287,500 | -- | |
| Special Warranty Deed | $1,257,589 | -- |
Mortgage History
| Date | Status | Loan Amount | Loan Type |
|---|---|---|---|
| Previous Owner | $1,500,000 | New Conventional | |
| Previous Owner | $1,100,000 | Adjustable Rate Mortgage/ARM | |
| Previous Owner | $1,965,000 | Adjustable Rate Mortgage/ARM | |
| Previous Owner | $287,500 | New Conventional | |
| Previous Owner | $50,000 | Stand Alone Second | |
| Previous Owner | $880,312 | New Conventional |
Similar Homes in the area
Source: Bright MLS
MLS Number: VALO2090560
APN: 325-36-0496
- 23935 Indigo Bunting Ct
- 24124 Heather Hill Place
- 23800 Indigo Bunting Ct
- 23786 Indigo Bunting Ct
- 40536 Windyhill Farms Dr
- 0 New Rd
- 24158 Dark Hollow Cir
- 23940 Tenbury Wells Place
- 0 New Mountain Rd Unit VALO2048588
- 23673 Amesfield Place
- 23525 Whiteheart Hickory Ln
- 40635 Blue Beech Ln
- 23640 Amesfield Place
- 24378 Virginia Gold Ln
- 40890 Hayrake Place
- 23639 Glenmallie Ct
- 23401 Lacebark Elm Ln
- 23631 Glenmallie Ct
- 24814 Barrington Grove Ct
- 24103 Mercers Crossing Ct
