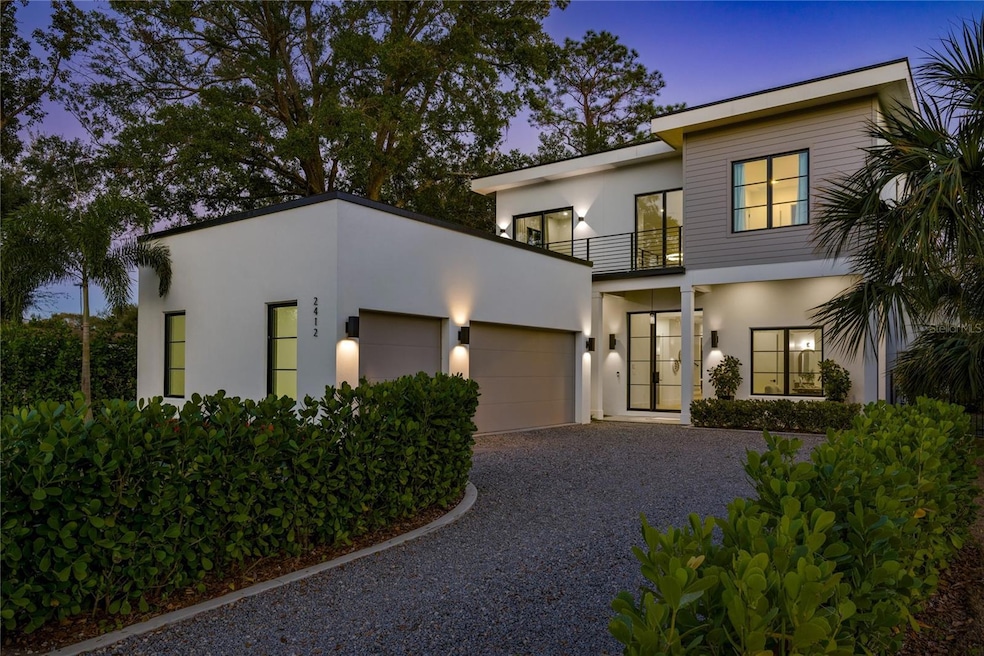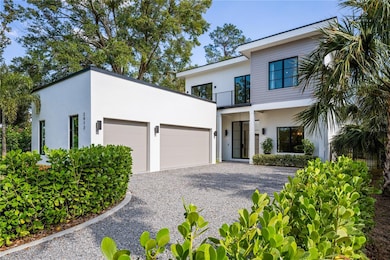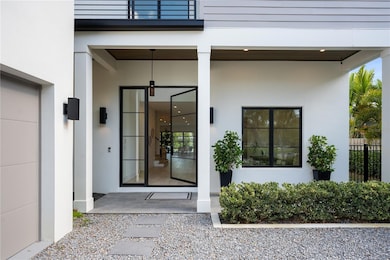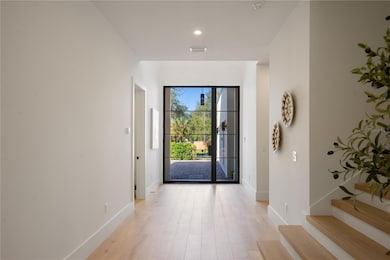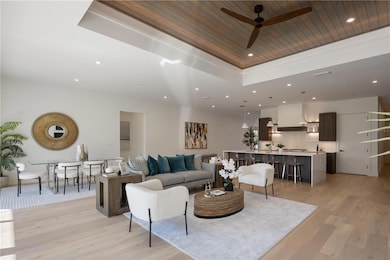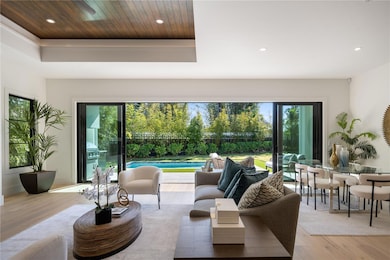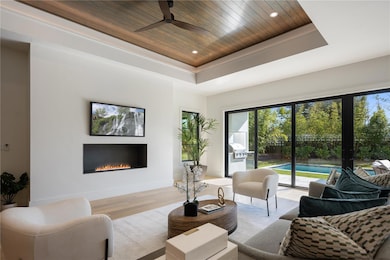
2412 Chantilly Ave Winter Park, FL 32789
Estimated payment $13,765/month
Highlights
- New Construction
- In Ground Pool
- Engineered Wood Flooring
- Dommerich Elementary School Rated A
- Open Floorplan
- Main Floor Primary Bedroom
About This Home
Discover an extraordinary blend of modern elegance and thoughtful craftsmanship in this brand-new architectural gem by DaVinci Development. This stunning five-bedroom, six-and-a-half-bathroom home spans over 4,500 square feet of luxury living space, offering a seamless fusion of sophistication and functionality in the heart of Winter Park. From the moment you arrive, the striking contemporary design makes a bold statement, characterized by sleek lines, expansive windows, and soaring ceilings on both floors. Step inside to be greeted by an abundance of natural light that fills the open-concept living spaces, creating a warm yet refined ambiance. Designed for both comfort and entertaining, the state-of-the-art kitchen is a chef’s dream, equipped with premium Sub-Zero, Wolf, and Miele appliances, custom cabinetry, a large center island, and a built-in wine cooler. Flowing effortlessly into the adjacent living and dining areas, this space sets the perfect stage for everything from intimate gatherings to grand celebrations. The first-floor primary suite is a private retreat, offering a spa-like bathroom with an oversized shower featuring dual rain shower heads, a freestanding soaking tub, and dual vanities. Sliding doors provide direct access to the serene outdoor oasis. A second bedroom on the main level—ideal as a guest room or home office—includes an en-suite bath and walk-in closet. Upstairs, a spacious loft with a wraparound balcony serves as a versatile lounge or entertainment area. Three additional bedrooms, each with their own distinct character, provide ample space for family or guests, ensuring everyone enjoys their own private sanctuary. Step outside to experience resort-style living in your expansive backyard, situated on the largest lot in the neighborhood. A sparkling pool, generous patio, and fully equipped outdoor kitchen make alfresco dining and entertaining effortless, with retractable screens on the lanai offering shade and privacy when desired. Additional highlights include a rare three-car garage with an EV charging station. Perfectly positioned in a coveted Winter Park local, near top-rated schools and just moments from Park Avenue’s upscale shopping and dining, this exceptional residence offers the pinnacle of contemporary luxury living.
Open House Schedule
-
Sunday, April 27, 202512:00 to 2:00 pm4/27/2025 12:00:00 PM +00:004/27/2025 2:00:00 PM +00:00Add to Calendar
Home Details
Home Type
- Single Family
Est. Annual Taxes
- $4,779
Year Built
- Built in 2024 | New Construction
Lot Details
- 0.27 Acre Lot
- Northwest Facing Home
- Property is zoned R-1A
Parking
- 3 Car Attached Garage
Home Design
- Bi-Level Home
- Slab Foundation
- Membrane Roofing
- Concrete Siding
- Stucco
Interior Spaces
- 4,506 Sq Ft Home
- Open Floorplan
- Built-In Features
- Bar Fridge
- Coffered Ceiling
- Tray Ceiling
- High Ceiling
- Ceiling Fan
- Gas Fireplace
- Living Room
- Loft
- Laundry Room
Kitchen
- Eat-In Kitchen
- Range with Range Hood
- Microwave
- Dishwasher
Flooring
- Engineered Wood
- Tile
Bedrooms and Bathrooms
- 5 Bedrooms
- Primary Bedroom on Main
- En-Suite Bathroom
- Walk-In Closet
Outdoor Features
- In Ground Pool
- Balcony
- Outdoor Kitchen
- Exterior Lighting
- Outdoor Grill
Schools
- Dommerich Elementary School
- Maitland Middle School
- Winter Park High School
Utilities
- Central Air
- Heating Available
- Natural Gas Connected
- Septic Tank
- Cable TV Available
Community Details
- No Home Owners Association
- Built by Parkland Homes
- Winter Park Village Subdivision
Listing and Financial Details
- Visit Down Payment Resource Website
- Legal Lot and Block 9 / A
- Assessor Parcel Number 32-21-30-9428-01-090
Map
Home Values in the Area
Average Home Value in this Area
Tax History
| Year | Tax Paid | Tax Assessment Tax Assessment Total Assessment is a certain percentage of the fair market value that is determined by local assessors to be the total taxable value of land and additions on the property. | Land | Improvement |
|---|---|---|---|---|
| 2024 | $3,841 | $325,000 | $300,000 | $25,000 |
| 2023 | $3,841 | $250,000 | $250,000 | $0 |
| 2022 | $3,863 | $250,000 | $250,000 | $0 |
| 2021 | $2,938 | $217,714 | $200,000 | $17,714 |
| 2020 | $2,455 | $174,752 | $160,000 | $14,752 |
| 2019 | $2,446 | $169,752 | $155,000 | $14,752 |
| 2018 | $2,295 | $159,278 | $145,000 | $14,278 |
| 2017 | $1,929 | $119,572 | $67,980 | $51,592 |
| 2016 | $1,784 | $112,041 | $66,000 | $46,041 |
| 2015 | $1,686 | $103,379 | $66,000 | $37,379 |
| 2014 | $1,473 | $83,736 | $54,000 | $29,736 |
Property History
| Date | Event | Price | Change | Sq Ft Price |
|---|---|---|---|---|
| 04/16/2025 04/16/25 | For Sale | $2,395,000 | 0.0% | $532 / Sq Ft |
| 04/15/2025 04/15/25 | Off Market | $2,395,000 | -- | -- |
| 02/12/2025 02/12/25 | For Sale | $2,395,000 | -- | $532 / Sq Ft |
Deed History
| Date | Type | Sale Price | Title Company |
|---|---|---|---|
| Quit Claim Deed | $100 | None Listed On Document | |
| Warranty Deed | $335,000 | First Signature Title Inc | |
| Interfamily Deed Transfer | -- | Attorney | |
| Warranty Deed | $75,000 | -- |
Mortgage History
| Date | Status | Loan Amount | Loan Type |
|---|---|---|---|
| Previous Owner | $120,000 | Credit Line Revolving | |
| Previous Owner | $66,400 | Unknown | |
| Previous Owner | $71,250 | New Conventional |
Similar Homes in Winter Park, FL
Source: Stellar MLS
MLS Number: O6278049
APN: 30-2132-9428-01-090
- 2408 Lafayette Ave
- 1265 Park Pointe Ln
- 2522 Lafayette Ave
- 2507 Lafayette Ave
- 1807 Magnolia Ave
- 2612 Lafayette Ave
- 1832 Magnolia Ave
- 2743 Sanbina St
- 1470 Place Picardy
- 1400 Place Picardy
- 1229 Via Del Mar
- 2821 Chantilly Ave
- 1908 Carrigan Ave
- 1644 Hibiscus Ave
- 2518 Sweetwater Trail
- 1632 Haven Dr
- 1630 Haven Dr
- 2234 Via Luna
- 2161 Sharon Rd
- 2555 Sweetwater Trail
