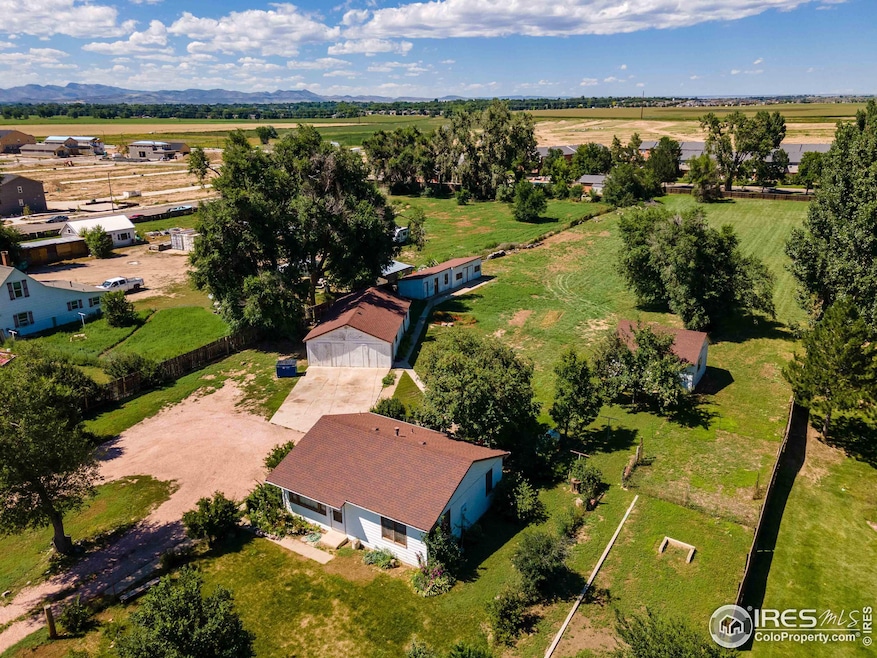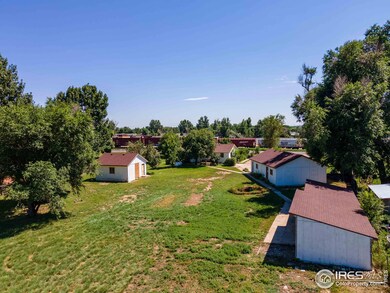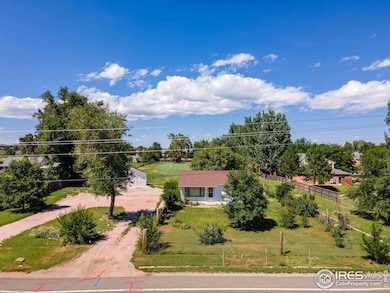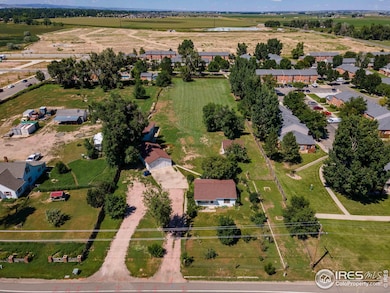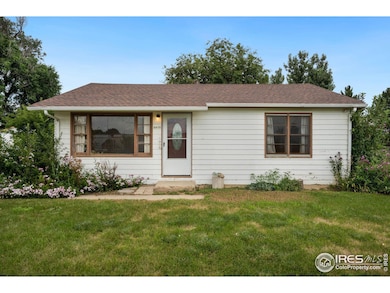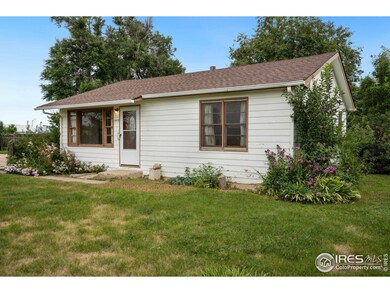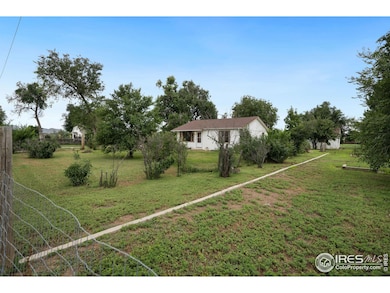
2412 E Vine Dr Fort Collins, CO 80524
Waterfield NeighborhoodEstimated payment $4,960/month
Highlights
- Parking available for a boat
- Horses Allowed On Property
- 2 Acre Lot
- Tavelli Elementary School Rated A-
- City View
- Open Floorplan
About This Home
Amazing acreage opportunity, doesn't come around often! 2 acres with lots of potential! House, outbuildings, on 2 acres+/-. Zoning is MMN, development opportunity! Original farmhouse, value is in the land, amazing setting and great views, Sold-As-Is. Remodel or development potential. In town acreage, great property w/ lots of options, opportunity and potential! Possibility to build your shop, make it your own. Very unique, not many small acreages left in Fort Collins! Nice 2bd, 1ba ranch home, amazing location nestled in North Fort Collins. Spacious, open layout, lrg fenced level acreage, amazing views, and lots more. Great setting, relax on your private patio. Open, desirable layout w/lots of natural light! Nice wood floors, appliances included, well-placed windows, & lots of features to see around the property. Enjoy the front & back porches to relax on NoCo's sunny days. Good storage, 2+car garage w/personnel door. Ready to personalize & make your own. Lots of development going on, down the street to Old Town, great access and location, near Park, CSU, breweries, Horsetooth, bike trails, downtown. NO HOA! Easy access to all of Northern Colorado, Mtns & much more!
Home Details
Home Type
- Single Family
Est. Annual Taxes
- $2,583
Year Built
- Built in 1957
Lot Details
- 2 Acre Lot
- South Facing Home
- Southern Exposure
- Kennel or Dog Run
- Partially Fenced Property
- Wood Fence
- Chain Link Fence
- Rock Outcropping
- Level Lot
- Wooded Lot
- Property is zoned MMN
Parking
- 2 Car Detached Garage
- Oversized Parking
- Driveway Level
- Parking available for a boat
Property Views
- City
- Mountain
Home Design
- Contemporary Architecture
- Farmhouse Style Home
- Cottage
- Fixer Upper
- Wood Frame Construction
- Composition Roof
Interior Spaces
- 960 Sq Ft Home
- 1-Story Property
- Open Floorplan
- Window Treatments
- Dining Room
- Crawl Space
Kitchen
- Eat-In Kitchen
- Dishwasher
Flooring
- Wood
- Painted or Stained Flooring
Bedrooms and Bathrooms
- 2 Bedrooms
- 1 Full Bathroom
- Primary bathroom on main floor
Laundry
- Laundry on main level
- Washer and Dryer Hookup
Accessible Home Design
- No Interior Steps
- Low Pile Carpeting
Outdoor Features
- Patio
- Separate Outdoor Workshop
- Outdoor Storage
Schools
- Tavelli Elementary School
- Lincoln Middle School
- Ft Collins High School
Horse Facilities and Amenities
- Horses Allowed On Property
- Tack Room
- Hay Storage
Utilities
- Forced Air Heating System
- Underground Utilities
- Septic System
- High Speed Internet
- Satellite Dish
- Cable TV Available
Additional Features
- Property is near a bus stop
- Pasture
Community Details
- No Home Owners Association
Listing and Financial Details
- Assessor Parcel Number R0216119
Map
Home Values in the Area
Average Home Value in this Area
Tax History
| Year | Tax Paid | Tax Assessment Tax Assessment Total Assessment is a certain percentage of the fair market value that is determined by local assessors to be the total taxable value of land and additions on the property. | Land | Improvement |
|---|---|---|---|---|
| 2025 | $2,894 | $33,038 | $3,149 | $29,889 |
| 2024 | $2,894 | $35,383 | $3,149 | $32,234 |
| 2022 | $2,583 | $27,356 | $3,267 | $24,089 |
| 2021 | $2,610 | $28,143 | $3,361 | $24,782 |
| 2020 | $1,331 | $14,229 | $3,361 | $10,868 |
| 2019 | $800 | $15,666 | $3,361 | $12,305 |
| 2018 | $624 | $13,687 | $3,384 | $10,303 |
| 2017 | $622 | $13,687 | $3,384 | $10,303 |
| 2016 | $447 | $9,783 | $3,741 | $6,042 |
| 2015 | $443 | $9,780 | $3,740 | $6,040 |
| 2014 | $351 | $7,700 | $3,740 | $3,960 |
Property History
| Date | Event | Price | Change | Sq Ft Price |
|---|---|---|---|---|
| 03/21/2025 03/21/25 | Price Changed | $850,000 | -4.5% | $885 / Sq Ft |
| 10/02/2024 10/02/24 | For Sale | $890,000 | -- | $927 / Sq Ft |
Deed History
| Date | Type | Sale Price | Title Company |
|---|---|---|---|
| Interfamily Deed Transfer | -- | None Available | |
| Deed | -- | -- |
Similar Homes in Fort Collins, CO
Source: IRES MLS
MLS Number: 1020060
APN: 87053-00-016
- 752 Nob Hill Ln
- 741 Wood Sorrel Ln
- 760 Silver Maple Ln
- 766 Silver Maple Ln
- 772 Silver Maple Ln
- 2308 Walbridge Rd
- 2257 Arborwood Ln
- 745 Silver Maple Ln
- 751 Silver Maple Ln
- 757 Silver Maple Ln
- 2302 Walbridge Rd
- 401 N Timberline Rd Unit 238
- 401 N Timberline Rd Unit 112
- 401 N Timberline Rd Unit 147
- 781 Silver Maple Ln
- 2600 E Vine Dr
- 781 Wood Sorrel Ln
- 2126 Walbridge Rd
- 773 Star Grass Ln
- 745 Star Grass Ln
