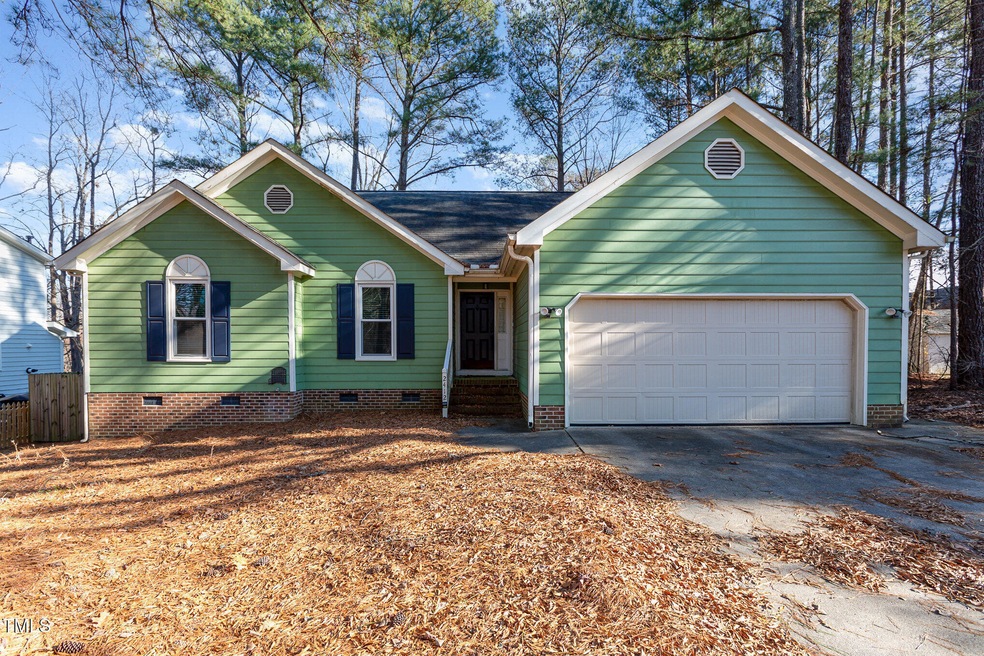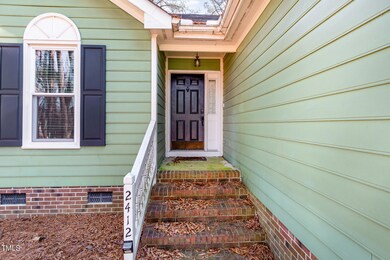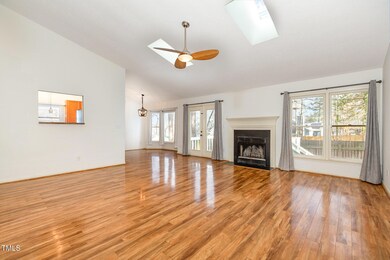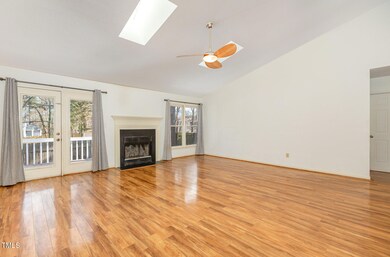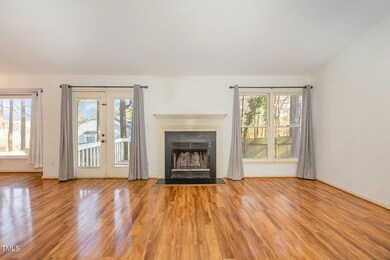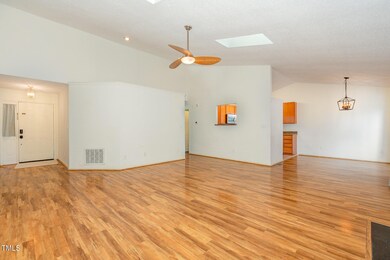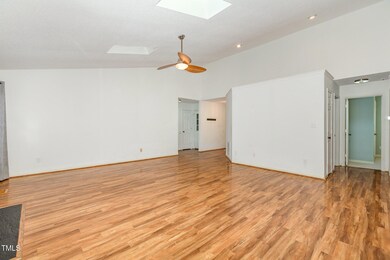
2412 Faucette Ave Durham, NC 27704
Northeast Durham NeighborhoodHighlights
- Vaulted Ceiling
- Bathtub with Shower
- Entrance Foyer
- 2 Car Attached Garage
- Laundry Room
- Luxury Vinyl Tile Flooring
About This Home
As of January 2025This beautiful, well-maintained home in the desirable Milan Woods neighborhood is just minutes from downtown Durham! Featuring 3 spacious bedrooms and 2 full baths, this home offers a bright, open floor plan with vaulted ceilings that add to the airy, welcoming feel. Enjoy privacy and outdoor living with a fully fenced-in backyard, perfect for pets, play, or relaxation. A 2-car garage provides ample storage and parking space. With its prime location and exceptional features, this home is a true gem. Don't miss out—schedule a showing today!
Home Details
Home Type
- Single Family
Est. Annual Taxes
- $2,496
Year Built
- Built in 1990
Lot Details
- 7,841 Sq Ft Lot
- Gated Home
- Wood Fence
- Back Yard Fenced
HOA Fees
- $13 Monthly HOA Fees
Parking
- 2 Car Attached Garage
- 2 Open Parking Spaces
Home Design
- Shingle Roof
- HardiePlank Type
- Masonite
Interior Spaces
- 1,537 Sq Ft Home
- 1-Story Property
- Vaulted Ceiling
- Ceiling Fan
- Wood Burning Fireplace
- Entrance Foyer
- Family Room
- Living Room with Fireplace
- Dining Room
- Basement
- Crawl Space
Kitchen
- Electric Oven
- Electric Range
- Microwave
- Dishwasher
Flooring
- Carpet
- Luxury Vinyl Tile
Bedrooms and Bathrooms
- 3 Bedrooms
- 2 Full Bathrooms
- Bathtub with Shower
- Walk-in Shower
Laundry
- Laundry Room
- Laundry in Hall
- Laundry on main level
- Washer and Dryer
Schools
- Merrick-Moore Elementary School
- Neal Middle School
- Southern High School
Utilities
- Central Air
- Heating System Uses Natural Gas
- Heat Pump System
- Gas Water Heater
- High Speed Internet
Community Details
- Association fees include unknown
- Morgan's Property Management Association, Phone Number (919) 479-5762
- Milan Woods Subdivision
Listing and Financial Details
- Assessor Parcel Number 0842-22-9108
Map
Home Values in the Area
Average Home Value in this Area
Property History
| Date | Event | Price | Change | Sq Ft Price |
|---|---|---|---|---|
| 01/31/2025 01/31/25 | Sold | $338,000 | -3.4% | $220 / Sq Ft |
| 01/19/2025 01/19/25 | Pending | -- | -- | -- |
| 01/17/2025 01/17/25 | For Sale | $350,000 | -- | $228 / Sq Ft |
Tax History
| Year | Tax Paid | Tax Assessment Tax Assessment Total Assessment is a certain percentage of the fair market value that is determined by local assessors to be the total taxable value of land and additions on the property. | Land | Improvement |
|---|---|---|---|---|
| 2024 | $2,496 | $178,917 | $35,280 | $143,637 |
| 2023 | $2,344 | $178,917 | $35,280 | $143,637 |
| 2022 | $2,290 | $178,917 | $35,280 | $143,637 |
| 2021 | $2,279 | $178,917 | $35,280 | $143,637 |
| 2020 | $2,226 | $178,917 | $35,280 | $143,637 |
| 2019 | $2,226 | $178,917 | $35,280 | $143,637 |
| 2018 | $2,055 | $151,510 | $26,460 | $125,050 |
| 2017 | $2,040 | $151,510 | $26,460 | $125,050 |
| 2016 | $1,971 | $151,510 | $26,460 | $125,050 |
| 2015 | $1,963 | $141,779 | $24,528 | $117,251 |
| 2014 | $1,963 | $141,779 | $24,528 | $117,251 |
Mortgage History
| Date | Status | Loan Amount | Loan Type |
|---|---|---|---|
| Previous Owner | $226,000 | New Conventional | |
| Previous Owner | $151,800 | New Conventional | |
| Previous Owner | $157,712 | FHA | |
| Previous Owner | $145,319 | FHA | |
| Previous Owner | $109,151 | FHA | |
| Previous Owner | $143,763 | FHA | |
| Previous Owner | $88,000 | Unknown |
Deed History
| Date | Type | Sale Price | Title Company |
|---|---|---|---|
| Warranty Deed | $345,000 | None Listed On Document | |
| Warranty Deed | $345,000 | None Listed On Document | |
| Warranty Deed | $236,000 | None Available | |
| Interfamily Deed Transfer | -- | None Available | |
| Warranty Deed | $161,000 | -- | |
| Warranty Deed | $148,000 | None Available | |
| Special Warranty Deed | -- | None Available | |
| Special Warranty Deed | -- | None Available | |
| Trustee Deed | $141,905 | None Available | |
| Warranty Deed | $145,000 | -- |
Similar Homes in Durham, NC
Source: Doorify MLS
MLS Number: 10071456
APN: 160861
- 2402 Cynthia Dr
- 814 Center St
- 901 Clifford Dr
- 2431 Winburn Ave
- 2007 Watson Rd
- 1997 Rabbitbrush St
- 1117 Mountain Crown St
- 1115 Mountain Crown St
- 1050 Mountain Crown St
- 1113 Mountain Crown St
- 1109 Mountain Crown St
- 1510 Logan St
- 512 Eastwood St
- 514 Eastwood St
- 520 Eastwood St
- 717 Heidelberg St
- 715 Heidelberg St
- 1046 Mountain Crown St
- 503 Eastwood St
- 505 Eastwood St
