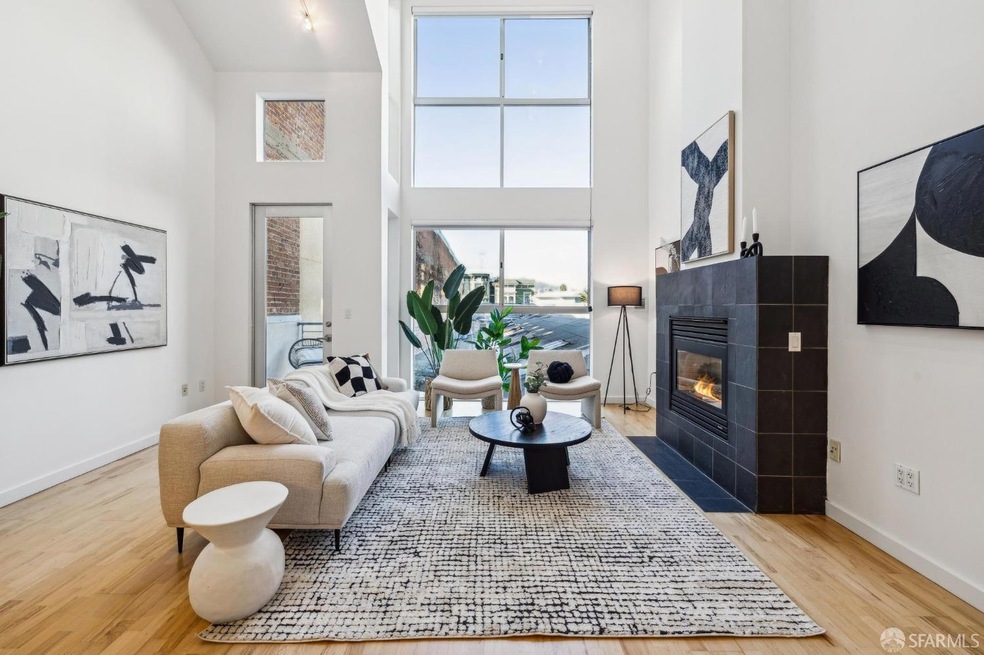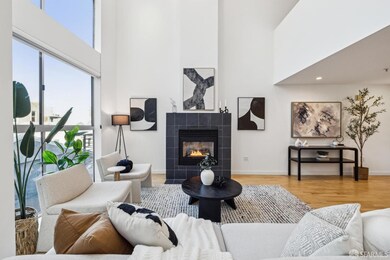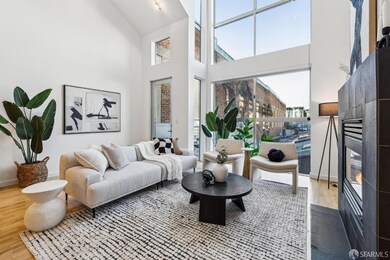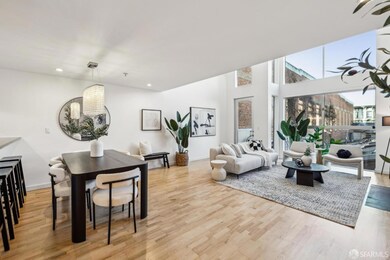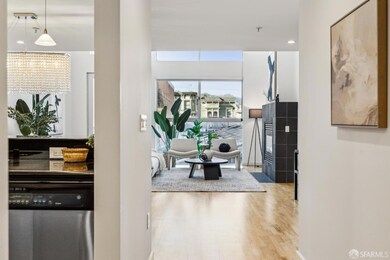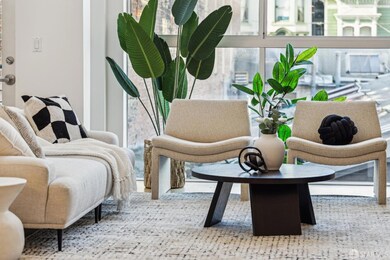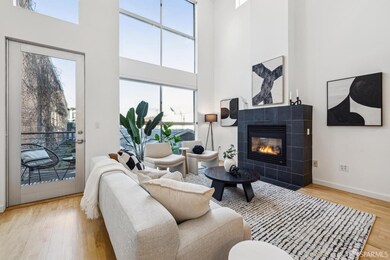
2412 Harrison St Unit 214 San Francisco, CA 94110
Inner Mission NeighborhoodHighlights
- Views of San Francisco
- Wine Room
- Unit is on the top floor
- Hoover (Herbert) Middle School Rated A-
- Home Theater
- 4-minute walk to Jose Coronado Playground
About This Home
As of March 2025Spectacular top floor Mission loft residence with two private outdoor areas, gas fireplace, 2 wine fridges and a fully enclosed primary suite! The guest bedroom/office is open-walled and features a built-in murphy bed creating a very flexible space; buyers may enjoy it as it is or add a sliding door for privacy if desired. Located in the back corner of the building far from the street and with no neighbors above, this spacious home features soaring 17 ft ceilings with a wall of west-facing windows to let the sunshine pour in. Windows on two sides allow for cross ventilation rarely available in most lofts. Steps to some of the top restaurants, cocktail bars, and cafes in the city. Just blocks to BART and tech shuttles. This secure video-access building includes an elevator, garage parking, high-speed Webpass internet access, and an expansive shared roof deck to take in those city views. Easy access to 101/280 and Bay Bridge. Do not miss this unique property.
Property Details
Home Type
- Condominium
Est. Annual Taxes
- $14,991
Year Built
- Built in 2002 | Remodeled
Lot Details
- End Unit
- West Facing Home
HOA Fees
- $797 Monthly HOA Fees
Parking
- 1 Car Garage
- Side by Side Parking
- Garage Door Opener
Property Views
- San Francisco
- City
Interior Spaces
- 1,513 Sq Ft Home
- 4-Story Property
- Ceiling Fan
- Skylights
- 1 Fireplace
- Wine Room
- Great Room
- Combination Dining and Living Room
- Home Theater
- Home Office
- Loft
- Storage Room
- Wood Flooring
Kitchen
- Breakfast Area or Nook
- Free-Standing Gas Range
- Range Hood
- Microwave
- Dishwasher
- Wine Refrigerator
Bedrooms and Bathrooms
- Main Floor Bedroom
- Primary Bedroom Upstairs
- 2 Full Bathrooms
- Dual Vanity Sinks in Primary Bathroom
- Low Flow Shower
Laundry
- Laundry closet
- Stacked Washer and Dryer
Outdoor Features
- Balcony
- Rooftop Deck
- Patio
Location
- Unit is on the top floor
Utilities
- Heating System Uses Gas
- Natural Gas Connected
- Internet Available
- Cable TV Available
Listing and Financial Details
- Assessor Parcel Number 3612-109
Community Details
Overview
- Association fees include common areas, elevator, insurance on structure, internet, maintenance exterior, management, sewer, trash, water
- 28 Units
- 2412 Harrison Owners Association
- The community has rules related to allowing live work
Amenities
- Rooftop Deck
Pet Policy
- Limit on the number of pets
Map
Home Values in the Area
Average Home Value in this Area
Property History
| Date | Event | Price | Change | Sq Ft Price |
|---|---|---|---|---|
| 03/27/2025 03/27/25 | Sold | $1,175,000 | -2.0% | $777 / Sq Ft |
| 03/18/2025 03/18/25 | Pending | -- | -- | -- |
| 02/18/2025 02/18/25 | Price Changed | $1,199,000 | -4.0% | $792 / Sq Ft |
| 01/17/2025 01/17/25 | For Sale | $1,249,000 | +8.7% | $826 / Sq Ft |
| 01/23/2021 01/23/21 | Sold | $1,149,000 | 0.0% | $759 / Sq Ft |
| 12/18/2020 12/18/20 | For Sale | $1,149,000 | 0.0% | $759 / Sq Ft |
| 12/18/2020 12/18/20 | Price Changed | $1,149,000 | 0.0% | $759 / Sq Ft |
| 09/19/2010 09/19/10 | Off Market | $1,149,000 | -- | -- |
| 06/17/2010 06/17/10 | For Sale | $539,000 | -- | $356 / Sq Ft |
Tax History
| Year | Tax Paid | Tax Assessment Tax Assessment Total Assessment is a certain percentage of the fair market value that is determined by local assessors to be the total taxable value of land and additions on the property. | Land | Improvement |
|---|---|---|---|---|
| 2024 | $14,991 | $1,219,326 | $731,596 | $487,730 |
| 2023 | $14,762 | $1,195,418 | $717,251 | $478,167 |
| 2022 | $14,476 | $1,171,980 | $703,188 | $468,792 |
| 2021 | $10,944 | $865,160 | $432,580 | $432,580 |
| 2020 | $11,052 | $856,292 | $428,146 | $428,146 |
| 2019 | $10,627 | $839,504 | $419,752 | $419,752 |
| 2018 | $10,270 | $823,044 | $411,522 | $411,522 |
| 2017 | $9,851 | $806,908 | $403,454 | $403,454 |
| 2016 | $9,681 | $791,088 | $395,544 | $395,544 |
| 2015 | $9,560 | $779,208 | $389,604 | $389,604 |
| 2014 | $9,309 | $763,948 | $381,974 | $381,974 |
Mortgage History
| Date | Status | Loan Amount | Loan Type |
|---|---|---|---|
| Previous Owner | $822,375 | New Conventional | |
| Previous Owner | $211,725 | Credit Line Revolving | |
| Previous Owner | $829,500 | New Conventional | |
| Previous Owner | $135,000 | Credit Line Revolving | |
| Previous Owner | $615,000 | New Conventional | |
| Previous Owner | $74,500 | Credit Line Revolving | |
| Previous Owner | $625,500 | New Conventional | |
| Previous Owner | $104,850 | Credit Line Revolving | |
| Previous Owner | $559,200 | Purchase Money Mortgage | |
| Previous Owner | $100,000 | Credit Line Revolving | |
| Previous Owner | $540,000 | Unknown | |
| Previous Owner | $112,000 | Credit Line Revolving | |
| Previous Owner | $45,000 | Credit Line Revolving | |
| Previous Owner | $405,600 | No Value Available |
Deed History
| Date | Type | Sale Price | Title Company |
|---|---|---|---|
| Grant Deed | -- | Fidelity National Title Compan | |
| Grant Deed | $1,149,000 | First American Title Company | |
| Interfamily Deed Transfer | -- | None Available | |
| Grant Deed | $699,000 | Chicago Title Co | |
| Grant Deed | $507,000 | Old Republic Title Company |
Similar Homes in San Francisco, CA
Source: San Francisco Association of REALTORS® MLS
MLS Number: 424083953
APN: 3612-109
- 835 Alabama St
- 2978 21st St
- 2875 21st St Unit 10
- 730 Florida St Unit 4
- 730 Florida St Unit 8
- 725 Florida St Unit 2
- 2206 Bryant St
- 2577 Harrison St Unit 2
- 2202 Bryant St
- 2815 19th St
- 2813 19th St Unit 2815
- 2219 Bryant St Unit A
- 2219 Bryant St
- 2219 Bryant St Unit b
- 2125 Bryant St Unit 6
- 937 S Van Ness Ave
- 943 S Van Ness Ave
- 2101 Bryant St Unit 107
- 2712 21st St
- 804 York St
