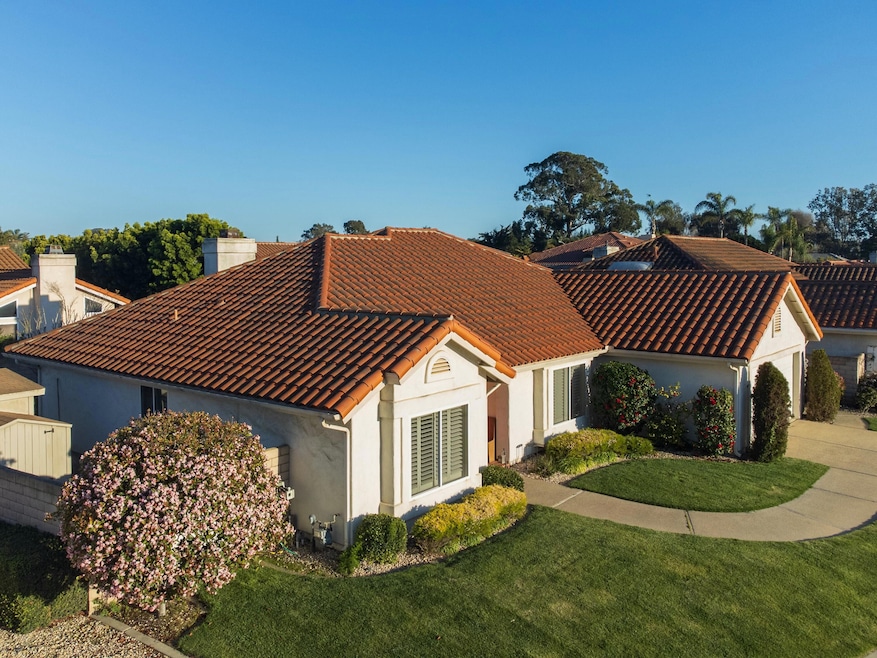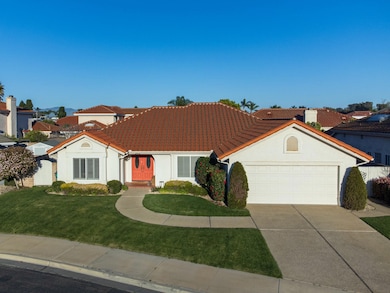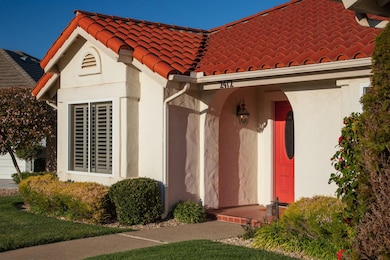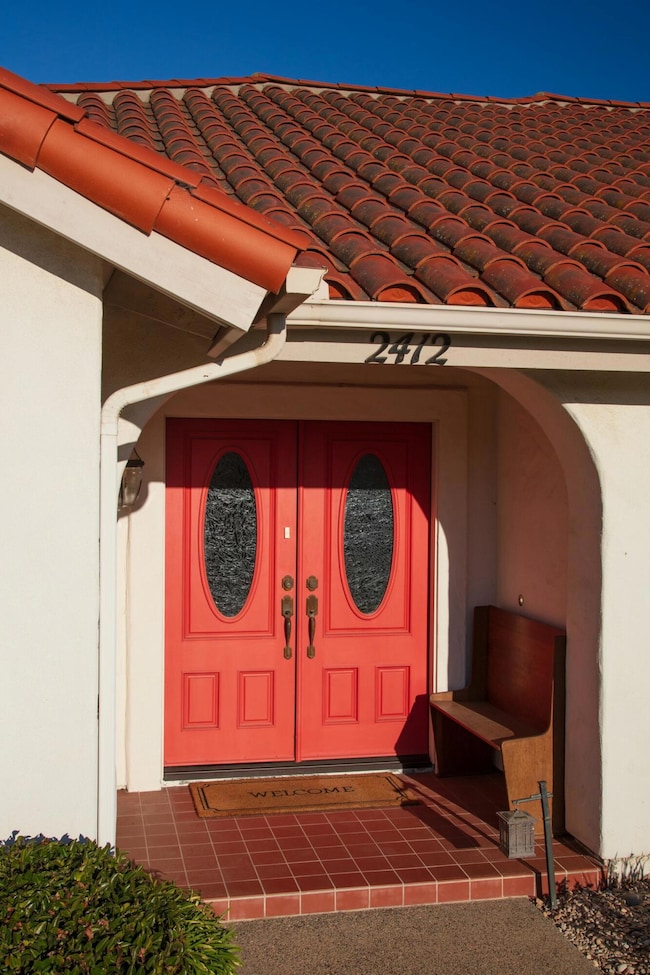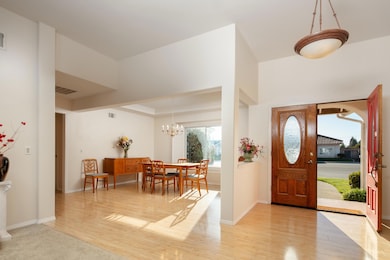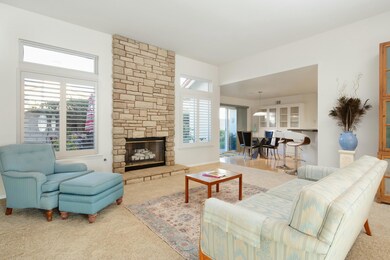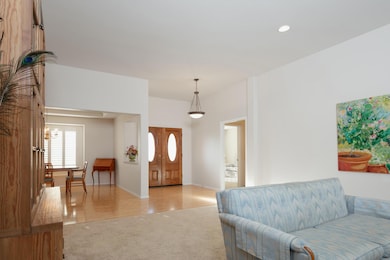
2412 Iron Ridge Ct Santa Maria, CA 93455
Santa Maria Country Club NeighborhoodHighlights
- Property is near a park
- No HOA
- Double Pane Windows
- Lawn
- Cul-De-Sac
- Patio
About This Home
As of April 2025Welcome to your new home in Orcutt's desirable Foxenwood Country Club Estates. This single level, 3bd, 2ba house is blessed with a mindfully designed floor plan which offers comfort, versatility, and privacy. The main bedroom is situated on the south side of the house and features an en suite bathroom with dual sinks and a large bathtub, as well as a generous closet. This well-maintained house is in a desirable location, close to restaurants, shopping, and the Santa Maria Country Club. Enjoy the Central Coast lifestyle, with moderate weather, excellent local cuisine, and award-winning wines. With easy access to Santa Barbara, San Luis Obispo, Vandenberg Space Force Base, and other nearby attractions, this home is the perfect place to call your own. In the center of the home, you'll find a spacious living room connected to the kitchen and dining room - perfect for entertaining and relaxing. The kitchen is designed around an island for convenient meal preparation, while the dining area overlooks the peaceful garden patio. Other features include an indoor laundry room, finished 2-car garage with storage, central air conditioning, and plantation shutters throughout.
The beautifully landscaped yard has roses and lush greenery, with minimal upkeep required. A shed provides extra storage for hobbies or gardening. This well-maintained house is in a desirable location, close to restaurants, shopping, and the Santa Maria Country Club. Fiber internet connection is available.
Last Buyer's Agent
Non Member Agent
Non Member Office
Home Details
Home Type
- Single Family
Est. Annual Taxes
- $7,539
Year Built
- Built in 1998
Lot Details
- 6,970 Sq Ft Lot
- Cul-De-Sac
- Fenced
- Level Lot
- Lawn
Parking
- Garage
Home Design
- Slab Foundation
- Tile Roof
- Stucco
Interior Spaces
- 1,964 Sq Ft Home
- 1-Story Property
- Double Pane Windows
- Living Room with Fireplace
Kitchen
- Microwave
- Dishwasher
Flooring
- Carpet
- Laminate
- Tile
Bedrooms and Bathrooms
- 3 Bedrooms
- 2 Full Bathrooms
Laundry
- Laundry Room
- Dryer
- Washer
Outdoor Features
- Patio
- Shed
Location
- Property is near a park
- Property is near schools
- Property is near shops
- City Lot
Utilities
- Forced Air Heating and Cooling System
Listing and Financial Details
- Assessor Parcel Number 111-590-051
- Seller Concessions Offered
Community Details
Overview
- No Home Owners Association
- Foxenwood Cce Community
Amenities
- Restaurant
Map
Home Values in the Area
Average Home Value in this Area
Property History
| Date | Event | Price | Change | Sq Ft Price |
|---|---|---|---|---|
| 04/11/2025 04/11/25 | Sold | $800,000 | +2.7% | $407 / Sq Ft |
| 04/01/2025 04/01/25 | Pending | -- | -- | -- |
| 03/26/2025 03/26/25 | For Sale | $779,000 | +6.0% | $397 / Sq Ft |
| 02/01/2024 02/01/24 | Sold | $735,000 | -2.0% | $374 / Sq Ft |
| 10/22/2023 10/22/23 | For Sale | $750,000 | -- | $382 / Sq Ft |
Tax History
| Year | Tax Paid | Tax Assessment Tax Assessment Total Assessment is a certain percentage of the fair market value that is determined by local assessors to be the total taxable value of land and additions on the property. | Land | Improvement |
|---|---|---|---|---|
| 2023 | $7,539 | $655,942 | $300,638 | $355,304 |
| 2022 | $7,228 | $643,082 | $294,744 | $348,338 |
| 2021 | $7,036 | $630,473 | $288,965 | $341,508 |
| 2020 | $5,932 | $525,000 | $188,000 | $337,000 |
| 2019 | $5,752 | $505,000 | $181,000 | $324,000 |
| 2018 | $5,672 | $495,000 | $177,000 | $318,000 |
| 2017 | $5,445 | $471,000 | $168,000 | $303,000 |
| 2016 | $4,838 | $428,000 | $153,000 | $275,000 |
| 2014 | $4,428 | $402,000 | $184,000 | $218,000 |
Mortgage History
| Date | Status | Loan Amount | Loan Type |
|---|---|---|---|
| Previous Owner | $260,000 | Credit Line Revolving | |
| Previous Owner | $170,000 | No Value Available | |
| Previous Owner | $43,800 | Credit Line Revolving | |
| Previous Owner | $145,000 | No Value Available |
Deed History
| Date | Type | Sale Price | Title Company |
|---|---|---|---|
| Grant Deed | $800,000 | Fidelity National Title Compan | |
| Deed | -- | None Listed On Document | |
| Grant Deed | $735,000 | Fidelity National Title Compan | |
| Grant Deed | $480,000 | Lawyers Title Company | |
| Grant Deed | $350,000 | Lawyers Title Company | |
| Grant Deed | $235,500 | Lawyers Title Company |
Similar Homes in Santa Maria, CA
Source: Santa Barbara Multiple Listing Service
MLS Number: 25-1189
APN: 111-590-051
- 1095 W Mccoy Ln Unit 5
- 2435 Ridgemark Dr
- 810 Fairway Vista Dr
- 2416 Wailea Ct
- 2311 Westbury Way
- 2541 Bardmoor Ct
- 8520 Alamo Creek Rd
- 2312 Timsbury Way
- 2305 Eastbury Way
- 2403 Country Ln
- 2821 Lorencita Dr
- 2634 Marlberry Dr
- 2634 Marlberry St
- 1324 Dolcetto Ln
- 310 E Mccoy Ln Unit 2K
- 2336 Nightshade Ln
- 1701 S Thornburg St Unit 75
- 1701 S Thornburg St Unit 26
