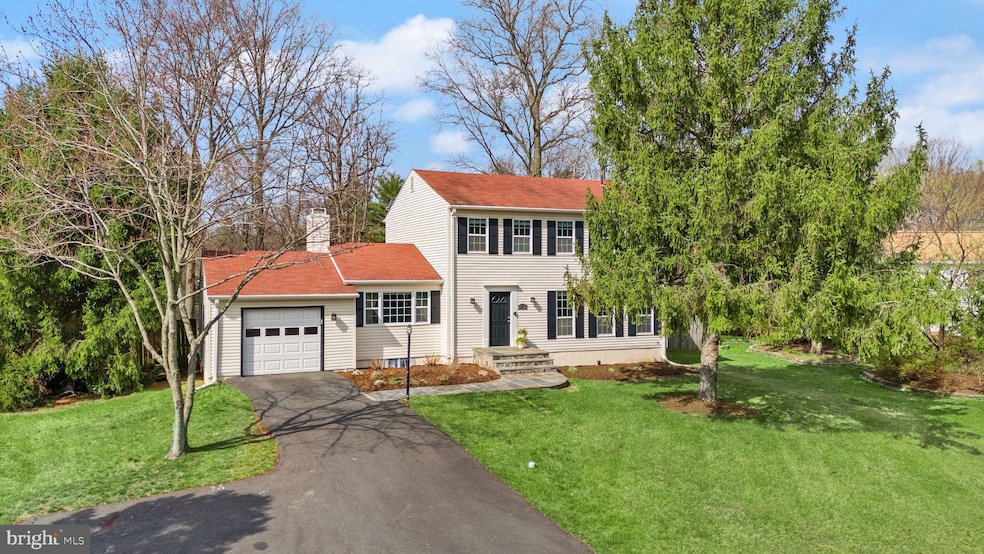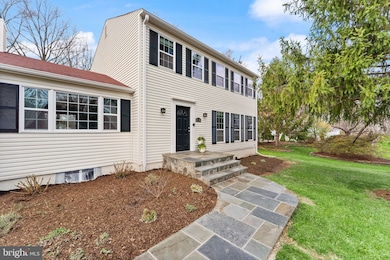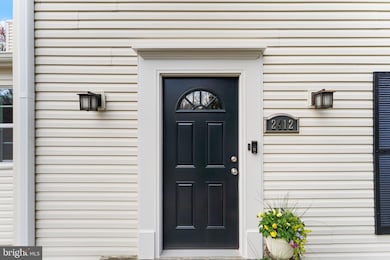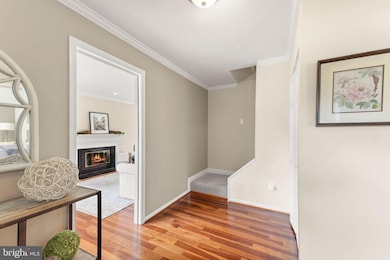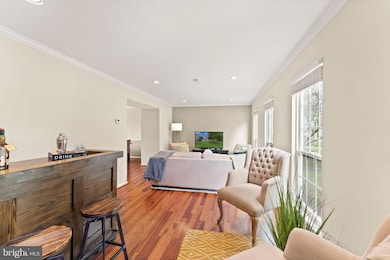
2412 Ivywood Rd Reston, VA 20191
Estimated payment $5,636/month
Highlights
- Open Floorplan
- Colonial Architecture
- Wood Flooring
- Langston Hughes Middle School Rated A-
- Community Lake
- 1 Fireplace
About This Home
Welcome to 2412 Ivywood Rd—a hidden gem nestled in Reston’s sought-after Stratton Woods neighborhood. Set on a generous 0.56-acre lot (over 24,000 square feet), this lovingly maintained Colonial offers 4 bedrooms, 2.5 bathrooms, and 2,502 square feet of comfortable living space.Step inside to discover a bright and welcoming interior, where hardwood and plush carpet floors flow through spacious living and dining areas. A cozy fireplace anchors the main level, creating the perfect spot to gather with friends and family. The kitchen is designed with home chefs in mind, boasting granite countertops and stainless steel appliances—including a dishwasher, refrigerator, and stove—for both style and ease of use.Retreat to the primary suite, complete with its own ensuite bathroom for ultimate convenience. The fully finished basement provides extra room for recreation, a home office, or fitness space, and it features a private sauna that can convey with the home—an incredible perk for relaxation and wellness enthusiasts.Outdoors, you’ll find a beautifully landscaped yard with a patio ideal for grilling, dining, or simply taking in the peaceful surroundings. Residents of Stratton Woods enjoy exclusive access to a “hidden” neighborhood park and a scenic pond, offering tranquil walking paths and the perfect place to unwind in nature.Additional highlights include an attached garage, central air conditioning, forced air heating, and a dedicated laundry area for everyday practicality. Don’t miss the opportunity to own this spacious property in one of Reston’s most charming enclaves—come experience 2412 Ivywood Rd for yourself and embrace the lifestyle you’ve been dreaming of!
Home Details
Home Type
- Single Family
Est. Annual Taxes
- $8,496
Year Built
- Built in 1977
Lot Details
- 0.56 Acre Lot
- Property is in excellent condition
- Property is zoned 120
HOA Fees
- $45 Monthly HOA Fees
Parking
- 1 Car Attached Garage
- Front Facing Garage
Home Design
- Colonial Architecture
- Permanent Foundation
- Vinyl Siding
Interior Spaces
- Property has 3 Levels
- Open Floorplan
- Recessed Lighting
- 1 Fireplace
- Window Treatments
- Sliding Doors
- Family Room
- Living Room
- Combination Kitchen and Dining Room
- Game Room
Kitchen
- Stove
- Microwave
- Ice Maker
- Dishwasher
- Upgraded Countertops
- Disposal
Flooring
- Wood
- Partially Carpeted
- Ceramic Tile
Bedrooms and Bathrooms
- 4 Bedrooms
- En-Suite Primary Bedroom
- En-Suite Bathroom
Laundry
- Dryer
- Washer
Finished Basement
- Connecting Stairway
- Basement with some natural light
Outdoor Features
- Patio
Schools
- Dogwood Elementary School
- Hughes Middle School
- South Lakes High School
Utilities
- Forced Air Heating and Cooling System
- Vented Exhaust Fan
- Electric Water Heater
Listing and Financial Details
- Coming Soon on 5/1/25
- Tax Lot 77
- Assessor Parcel Number 0252 04 0077
Community Details
Overview
- Association fees include trash, sauna
- Stratton Woods Subdivision
- Community Lake
Amenities
- Common Area
- Community Center
Recreation
- Community Basketball Court
- Community Playground
- Jogging Path
Map
Home Values in the Area
Average Home Value in this Area
Tax History
| Year | Tax Paid | Tax Assessment Tax Assessment Total Assessment is a certain percentage of the fair market value that is determined by local assessors to be the total taxable value of land and additions on the property. | Land | Improvement |
|---|---|---|---|---|
| 2024 | $8,496 | $704,730 | $307,000 | $397,730 |
| 2023 | $8,119 | $690,690 | $302,000 | $388,690 |
| 2022 | $7,562 | $635,200 | $267,000 | $368,200 |
| 2021 | $7,365 | $603,460 | $252,000 | $351,460 |
| 2020 | $6,899 | $560,670 | $242,000 | $318,670 |
| 2019 | $6,746 | $548,230 | $232,000 | $316,230 |
| 2018 | $6,161 | $500,710 | $197,000 | $303,710 |
| 2017 | $6,137 | $507,990 | $197,000 | $310,990 |
| 2016 | $6,124 | $507,990 | $197,000 | $310,990 |
| 2015 | $5,733 | $492,990 | $182,000 | $310,990 |
| 2014 | $5,650 | $486,890 | $182,000 | $304,890 |
Property History
| Date | Event | Price | Change | Sq Ft Price |
|---|---|---|---|---|
| 04/26/2018 04/26/18 | Sold | $550,000 | 0.0% | $220 / Sq Ft |
| 03/11/2018 03/11/18 | Pending | -- | -- | -- |
| 03/08/2018 03/08/18 | For Sale | $550,000 | +13.5% | $220 / Sq Ft |
| 10/18/2013 10/18/13 | Sold | $484,500 | -3.1% | $269 / Sq Ft |
| 09/16/2013 09/16/13 | Pending | -- | -- | -- |
| 09/09/2013 09/09/13 | Price Changed | $499,900 | -3.8% | $277 / Sq Ft |
| 08/12/2013 08/12/13 | Price Changed | $519,900 | -1.7% | $289 / Sq Ft |
| 07/25/2013 07/25/13 | Price Changed | $529,000 | -3.6% | $294 / Sq Ft |
| 07/18/2013 07/18/13 | For Sale | $549,000 | +52.5% | $305 / Sq Ft |
| 06/19/2013 06/19/13 | Sold | $360,000 | -4.8% | $200 / Sq Ft |
| 04/01/2013 04/01/13 | Pending | -- | -- | -- |
| 04/01/2013 04/01/13 | For Sale | $378,300 | -- | $210 / Sq Ft |
Deed History
| Date | Type | Sale Price | Title Company |
|---|---|---|---|
| Deed | $550,000 | Champion Title & Settlements | |
| Warranty Deed | $484,500 | -- | |
| Warranty Deed | $360,000 | -- | |
| Deed | $179,900 | -- |
Mortgage History
| Date | Status | Loan Amount | Loan Type |
|---|---|---|---|
| Open | $504,000 | New Conventional | |
| Closed | $522,500 | New Conventional | |
| Previous Owner | $387,600 | New Conventional | |
| Previous Owner | $270,000 | Construction | |
| Previous Owner | $161,900 | No Value Available |
Similar Homes in the area
Source: Bright MLS
MLS Number: VAFX2224320
APN: 0252-04-0077
- 12629 Etruscan Dr
- 2454 Arctic Fox Way
- 12804 New Parkland Dr
- 2301 Noble Victory Ct
- 12718 Fox Woods Dr
- 2519 Fallon Dr
- 2402 Cloudcroft Square
- 12650 Thunder Chase Dr
- 2614 New Banner Ln
- 2319 Emerald Heights Ct
- 12701 Bradwell Rd
- 2583 John Milton Dr
- 2618 Bastian Ln
- 2206 Milburn Ln
- 2328 Freetown Ct Unit 5/11C
- 2326 Freetown Ct Unit 11C
- 2231 Sanibel Dr
- 2200 Milburn Ln
- 2619 Meadow Hall Dr
- 2604 Quincy Adams Dr
