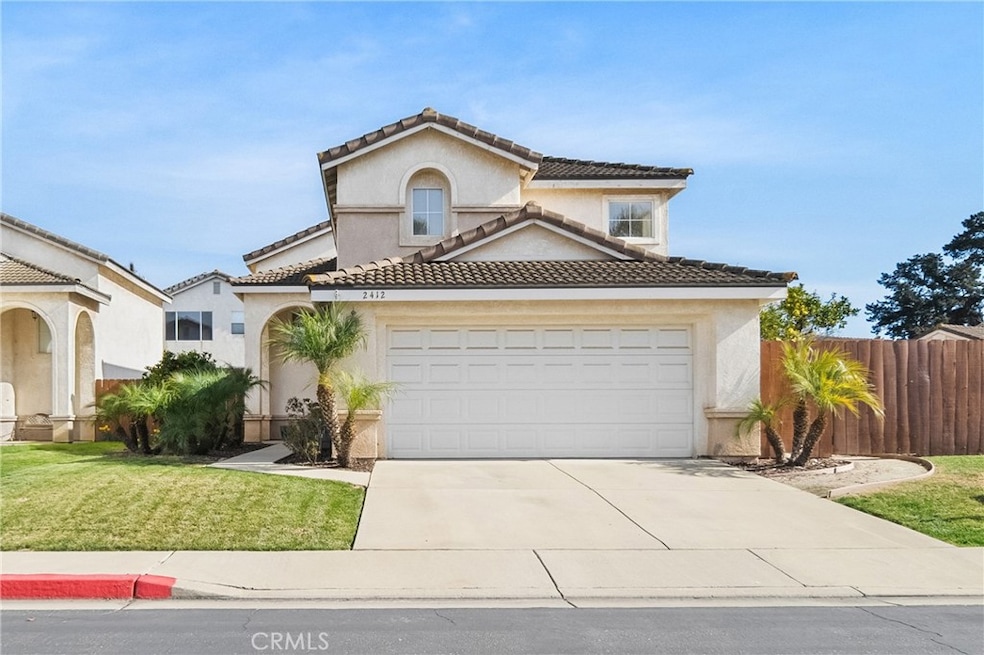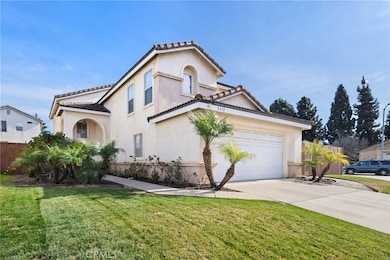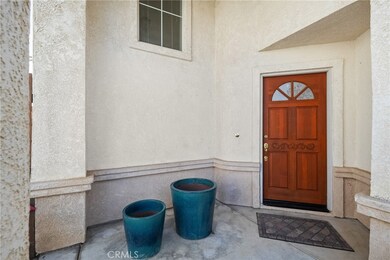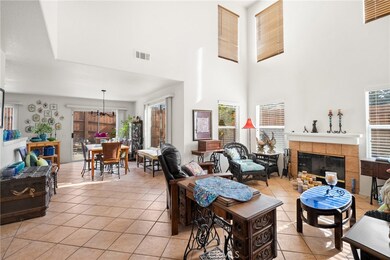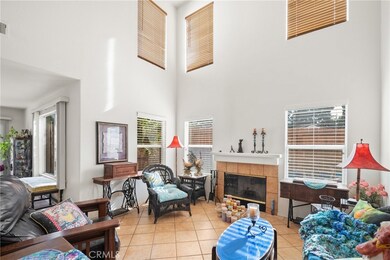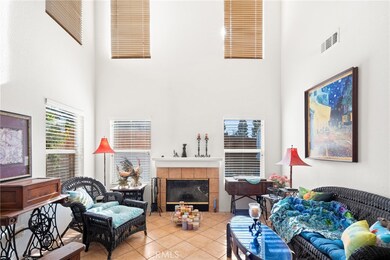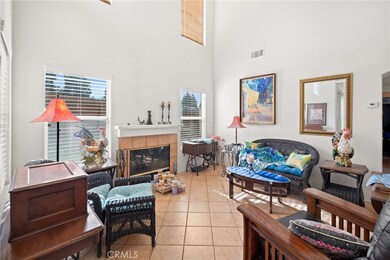
2412 Lilac St Santa Maria, CA 93458
Northwest Santa Maria NeighborhoodHighlights
- 24-Hour Security
- Open Floorplan
- Two Story Ceilings
- Gated Community
- Dual Staircase
- 3-minute walk to Preisker Park
About This Home
As of April 2025Are you looking for a move in ready house for your large family then look no further. This home offers 5 bedrooms and 2 3/4 bathrooms with ample room for the whole family and is located on a corner lot with plenty of space on both the side and backyard. One bedroom and one bathroom is located down stairs and the other 4 bedrooms and 2 bathrooms are upstairs. It also offers a formal dining room and separate dining area near the kitchen for those large family gatherings. Per the seller the back wall against the dining rooms were made flush for added space. Kitchen offers plenty of cabinet space with newer stainless steal appliances. Electrolux stove with two ovens, refrigerator, recirculating microwave, LG washer and dryer stay with the property for the new owners. Tiled floors throughout the lower level of the home, master bedroom and master bathroom both have tile flooring. One of the best features the sellers loves about this home it offers plenty sun light because of the many windows down stairs, high and open ceiling in the living room. Seller did request HOA approval prior to installing fence along the side of the house for privacy. Development does offer two security gates, community park and some walking trails.Directions to Property: North Broadway to Preisker Lane to Hidden Pines Way to Hideen Pines Estates.
Last Agent to Sell the Property
LPT Realty, Inc. Brokerage Phone: 805-714-5778 License #01498637
Home Details
Home Type
- Single Family
Est. Annual Taxes
- $3,521
Year Built
- Built in 1998
Lot Details
- 6,098 Sq Ft Lot
- Property fronts a private road
- Wood Fence
- Fence is in excellent condition
- Landscaped
- Corner Lot
- Front Yard Sprinklers
- Private Yard
- Lawn
HOA Fees
- $115 Monthly HOA Fees
Parking
- 2 Car Attached Garage
- Public Parking
- Front Facing Garage
- Single Garage Door
- Garage Door Opener
- Driveway
- Automatic Gate
- On-Street Parking
Home Design
- Spanish Architecture
- Turnkey
- Slab Foundation
- Fire Rated Drywall
- Tile Roof
- Concrete Roof
- Stucco
Interior Spaces
- 2,074 Sq Ft Home
- 2-Story Property
- Open Floorplan
- Dual Staircase
- Two Story Ceilings
- Gas Fireplace
- Double Pane Windows
- Blinds
- Sliding Doors
- Panel Doors
- Living Room with Fireplace
- Formal Dining Room
Kitchen
- Convection Oven
- Gas Oven
- Gas Range
- Recirculated Exhaust Fan
- Microwave
- Dishwasher
- Tile Countertops
Flooring
- Carpet
- Tile
Bedrooms and Bathrooms
- 5 Bedrooms | 1 Main Level Bedroom
- Walk-In Closet
- Tile Bathroom Countertop
- Makeup or Vanity Space
- Dual Sinks
- Dual Vanity Sinks in Primary Bathroom
- Private Water Closet
- Bathtub with Shower
- Walk-in Shower
- Exhaust Fan In Bathroom
Laundry
- Laundry Room
- Dryer
- Washer
Home Security
- Carbon Monoxide Detectors
- Fire and Smoke Detector
- Firewall
Outdoor Features
- Patio
- Shed
Utilities
- Whole House Fan
- Forced Air Heating System
- Heating System Uses Natural Gas
- Gas Water Heater
- Phone Available
- Cable TV Available
Listing and Financial Details
- Tax Lot 137
- Tax Tract Number 5591
- Assessor Parcel Number 117720076
- $498 per year additional tax assessments
Community Details
Overview
- Master Insurance
- Hidden Pines Estates HOA, Phone Number (805) 938-3131
- The Management Trust HOA
- Maintained Community
Recreation
- Community Playground
- Park
Security
- 24-Hour Security
- Resident Manager or Management On Site
- Card or Code Access
- Gated Community
Map
Home Values in the Area
Average Home Value in this Area
Property History
| Date | Event | Price | Change | Sq Ft Price |
|---|---|---|---|---|
| 04/25/2025 04/25/25 | Sold | $695,000 | -3.5% | $335 / Sq Ft |
| 02/20/2025 02/20/25 | For Sale | $719,900 | -- | $347 / Sq Ft |
Tax History
| Year | Tax Paid | Tax Assessment Tax Assessment Total Assessment is a certain percentage of the fair market value that is determined by local assessors to be the total taxable value of land and additions on the property. | Land | Improvement |
|---|---|---|---|---|
| 2023 | $3,521 | $303,237 | $123,768 | $179,469 |
| 2022 | $3,389 | $297,292 | $121,342 | $175,950 |
| 2021 | $3,291 | $291,463 | $118,963 | $172,500 |
| 2020 | $3,284 | $288,476 | $117,744 | $170,732 |
| 2019 | $3,243 | $282,821 | $115,436 | $167,385 |
| 2018 | $3,198 | $277,276 | $113,173 | $164,103 |
| 2017 | $3,157 | $271,840 | $110,954 | $160,886 |
| 2016 | $3,023 | $266,511 | $108,779 | $157,732 |
| 2014 | $2,840 | $257,368 | $105,048 | $152,320 |
Mortgage History
| Date | Status | Loan Amount | Loan Type |
|---|---|---|---|
| Open | $188,000 | Purchase Money Mortgage | |
| Previous Owner | $5,000 | Unknown | |
| Previous Owner | $392,000 | New Conventional | |
| Previous Owner | $320,000 | Unknown | |
| Previous Owner | $267,750 | No Value Available | |
| Previous Owner | $57,300 | Credit Line Revolving | |
| Previous Owner | $37,000 | Credit Line Revolving |
Deed History
| Date | Type | Sale Price | Title Company |
|---|---|---|---|
| Grant Deed | $245,000 | Multiple | |
| Trustee Deed | $218,000 | Landsafe Title | |
| Grant Deed | $315,000 | Lawyers Title Company |
Similar Homes in Santa Maria, CA
Source: California Regional Multiple Listing Service (CRMLS)
MLS Number: PI25032351
APN: 117-720-076
- 412 Embassy Ave
- 539 Mayten St
- 608 Mayten St
- 624 Mayten St
- 2423 Divide Way
- 2405 Schuman Place
- 2419 Cesar e Chavez Dr
- 2343 Cesar e Chavez Dr
- 906 Vista Del Sol
- 519 W Taylor St Unit 293
- 519 W Taylor St Unit 377
- 519 W Taylor St Unit 90
- 519 W Taylor St Unit 35
- 519 W Taylor St Unit 376
- 519 W Taylor St Unit 21
- 519 W Taylor St Unit 247
- 519 W Taylor St Unit 152
- 519 W Taylor St Unit 88
- 519 W Taylor St Unit 298
- 519 W Taylor St Unit 87
