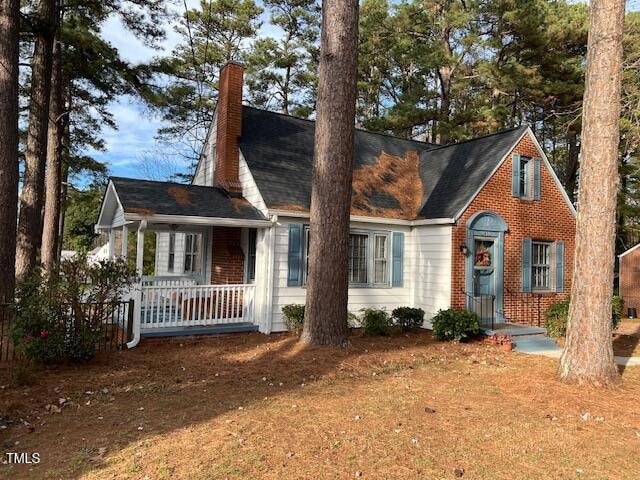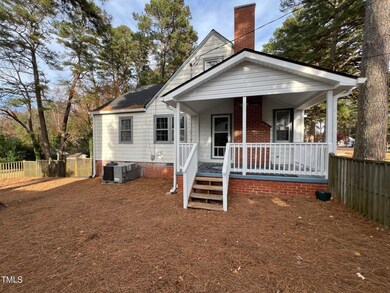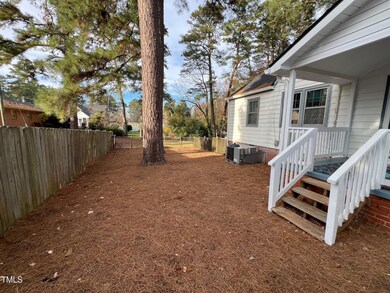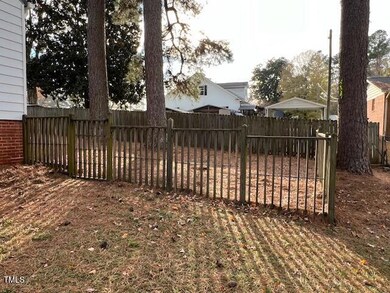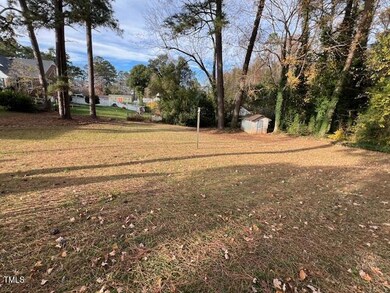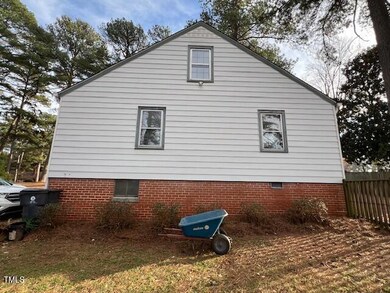
2412 Oxford Rd Henderson, NC 27536
Highlights
- City View
- Partially Wooded Lot
- No HOA
- Cape Cod Architecture
- Wood Flooring
- Covered patio or porch
About This Home
As of January 2025Exceptionally well maintained home along Oxford Rd. with fenced sided yard and a large back yard. This 3 bedroom, 1 bath home has a large living room with fireplace & gas logs, a formal dining room, Kitchen & finished utility porch. All flooring in the home are the original hardwood floors that have been refinished. The kitchen flooring is a new LVP flooring and the bathroom is vinyl. All appliances are included in the sale, Range, Refrigerator, Dishwasher, Microwave, Washer & Dryer. There is a walk up attic that is all floored with tons of room for storage or to be finished out if you choose. Outside, you will find a 9x14 covered porch, fenced side yard, large back yard with a small storage building, and access to a workshop area (small open basement area) under the master bedroom. This is a lot of house for the asking price, is a must see, and won't last very long. Call for a showing to day.
Home Details
Home Type
- Single Family
Est. Annual Taxes
- $2,174
Year Built
- Built in 1954
Lot Details
- 0.51 Acre Lot
- Lot Dimensions are 100x220.5x100x220.5
- Fenced Yard
- Partially Fenced Property
- Wood Fence
- Landscaped
- Interior Lot
- Rectangular Lot
- Gentle Sloping Lot
- Cleared Lot
- Partially Wooded Lot
- Few Trees
- Back and Front Yard
- Property is zoned R-15
Property Views
- City
- Neighborhood
Home Design
- Cape Cod Architecture
- Brick Veneer
- Combination Foundation
- Shingle Roof
- Aluminum Siding
- Lead Paint Disclosure
Interior Spaces
- 1,296 Sq Ft Home
- 1-Story Property
- Ceiling Fan
- Fireplace
- Shutters
- Window Screens
- Living Room
- Dining Room
- Basement
- Crawl Space
Kitchen
- Electric Range
- Microwave
- Ice Maker
- Dishwasher
- Stainless Steel Appliances
Flooring
- Wood
- Vinyl
Bedrooms and Bathrooms
- 3 Bedrooms
- 1 Full Bathroom
- Bathtub with Shower
Laundry
- Laundry Room
- Laundry on main level
- Stacked Washer and Dryer
Attic
- Attic Fan
- Attic Floors
- Permanent Attic Stairs
Home Security
- Storm Windows
- Storm Doors
Parking
- 2 Parking Spaces
- Gravel Driveway
- 2 Open Parking Spaces
Outdoor Features
- Covered patio or porch
- Rain Gutters
Location
- Property is near a golf course
Schools
- Rollins Annex Elementary School
- Vance County Middle School
- Vance County High School
Utilities
- Cooling System Powered By Gas
- Forced Air Heating and Cooling System
- Heating System Uses Gas
- Heating System Uses Natural Gas
- Natural Gas Connected
- Electric Water Heater
- Cable TV Available
Community Details
- No Home Owners Association
Listing and Financial Details
- Assessor Parcel Number 0047 04 006
Map
Home Values in the Area
Average Home Value in this Area
Property History
| Date | Event | Price | Change | Sq Ft Price |
|---|---|---|---|---|
| 01/28/2025 01/28/25 | Sold | $190,000 | -5.0% | $147 / Sq Ft |
| 01/08/2025 01/08/25 | Pending | -- | -- | -- |
| 01/04/2025 01/04/25 | Off Market | $199,900 | -- | -- |
| 01/03/2025 01/03/25 | For Sale | $199,900 | 0.0% | $154 / Sq Ft |
| 12/29/2024 12/29/24 | Pending | -- | -- | -- |
| 11/26/2024 11/26/24 | For Sale | $199,900 | -- | $154 / Sq Ft |
Tax History
| Year | Tax Paid | Tax Assessment Tax Assessment Total Assessment is a certain percentage of the fair market value that is determined by local assessors to be the total taxable value of land and additions on the property. | Land | Improvement |
|---|---|---|---|---|
| 2024 | $2,465 | $150,308 | $23,100 | $127,208 |
| 2023 | $1,510 | $84,770 | $19,508 | $65,262 |
| 2022 | $1,478 | $84,770 | $19,508 | $65,262 |
| 2021 | $1,358 | $84,770 | $19,508 | $65,262 |
| 2020 | $1,475 | $84,770 | $19,508 | $65,262 |
| 2019 | $1,470 | $84,770 | $19,508 | $65,262 |
| 2018 | $1,358 | $84,770 | $19,508 | $65,262 |
| 2017 | $1,463 | $84,770 | $19,508 | $65,262 |
| 2016 | $1,463 | $84,770 | $19,508 | $65,262 |
| 2015 | $1,332 | $82,200 | $39,960 | $42,240 |
| 2014 | $1,266 | $82,200 | $39,960 | $42,240 |
Mortgage History
| Date | Status | Loan Amount | Loan Type |
|---|---|---|---|
| Previous Owner | $75,000 | Credit Line Revolving | |
| Previous Owner | $50,000 | Credit Line Revolving |
Deed History
| Date | Type | Sale Price | Title Company |
|---|---|---|---|
| Warranty Deed | $190,000 | None Listed On Document | |
| Warranty Deed | $190,000 | None Listed On Document | |
| Deed | $64,000 | -- |
Similar Homes in Henderson, NC
Source: Doorify MLS
MLS Number: 10065080
APN: 0047-04006
- 106 Orchard Rd
- 00 Oxford Rd Southern Ave Rd
- 2315 Oxford Rd
- 1106 Brookrun Rd
- 1102 Brookrun Rd
- 1104 Brookrun Rd
- 1101 Brookrun Rd
- 1105 Brookrun Rd
- 515 S Woodland Rd
- 2118 N Woodland Rd
- 321 Willowood Dr
- 415 Beechwood Trail
- 1802 Greenbriar Rd
- 1631 Sunset Ave
- 431 Waddill St
- 1704 Cypress Dr
- 3203 Cameron Dr
- 1517 Peace St
- 1421 Deer Crossing Ct
- 8549 U S 158 Business
