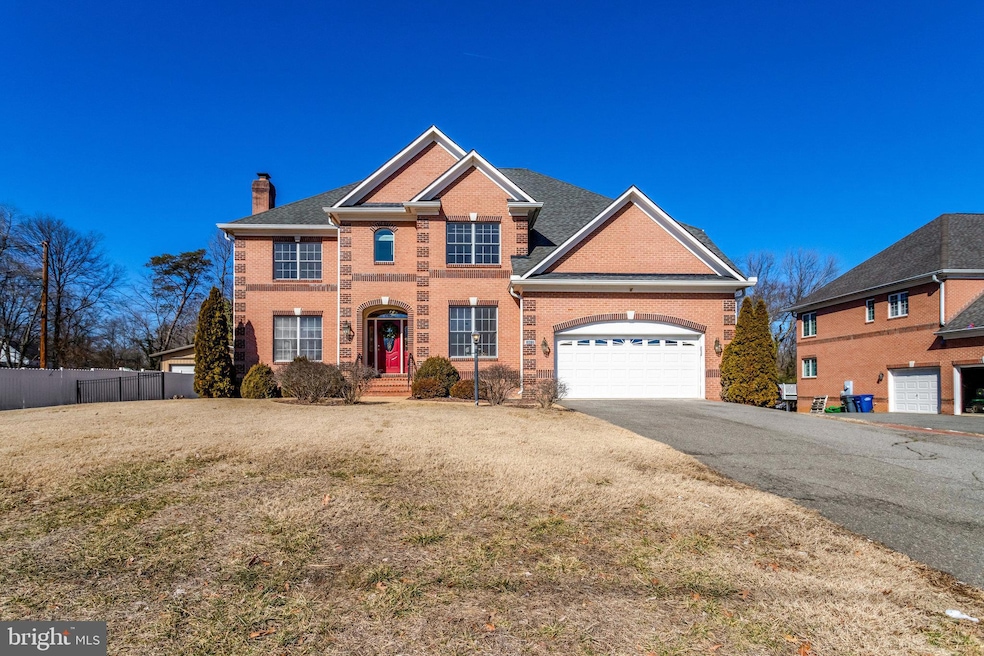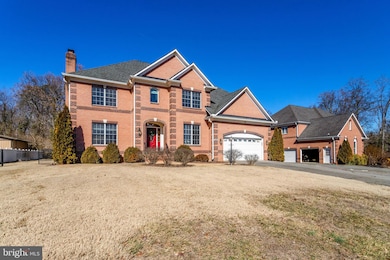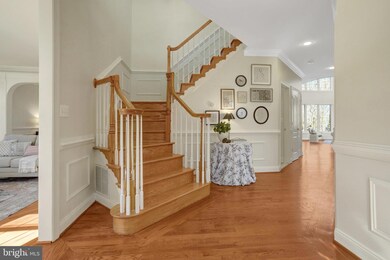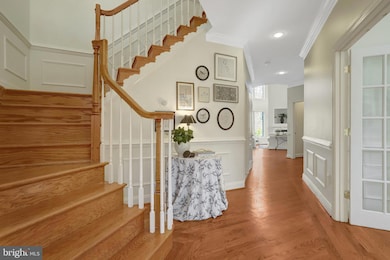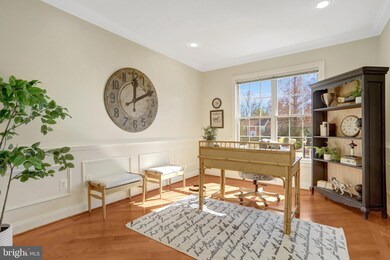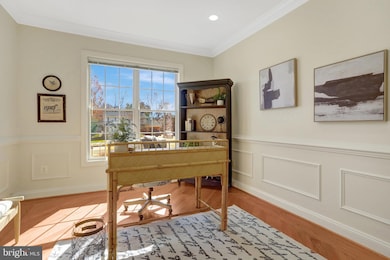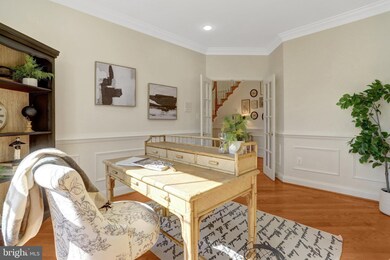
2412 Sherwood Hall Ln Alexandria, VA 22306
Hybla Valley NeighborhoodHighlights
- Traditional Architecture
- 2 Fireplaces
- No HOA
- Sandburg Middle Rated A-
- Great Room
- Den
About This Home
As of March 2025Welcome to 2412 Sherwood Hall Lane – a meticulously maintained, turnkey home awaiting its next owner!
This stately and elegant 5-bedroom, 4.5-bathroom residence sits on over half an acre, backing to serene woods for ultimate privacy and picturesque views. Every inch of this home exudes quality craftsmanship, from the extensive molding and trim work to the thoughtful design elements that elevate its timeless appeal.
Step inside, and you’ll immediately appreciate the seamless flow between rooms. The main level boasts a formal living room with a wood-burning fireplace, a gracious dining room, and a gourmet kitchen with an inviting eat-in nook. The adjacent great room features a gas fireplace, creating a warm and inviting gathering space. A dedicated home office and powder room complete this level.
Upstairs, you’ll find four spacious bedrooms, including the luxurious primary suite with a fully renovated en-suite bathroom and two walk-in closets.
The lower level offers versatility, with a generous family room/game room, a fifth bedroom, a full bathroom, and ample storage space.
Every detail has been thoughtfully considered in this exceptionally well-maintained home. Additional features include a two-car front-loading garage and a sprawling backyard oasis.
An extraordinary opportunity to own a beautifully cared-for home on an expansive lot—don’t miss it!
Home Details
Home Type
- Single Family
Est. Annual Taxes
- $11,460
Year Built
- Built in 2004
Lot Details
- 0.63 Acre Lot
- Property is zoned 120
Parking
- 2 Car Direct Access Garage
- Front Facing Garage
- Garage Door Opener
Home Design
- Traditional Architecture
- Brick Exterior Construction
- Brick Foundation
- Vinyl Siding
Interior Spaces
- Property has 3 Levels
- 2 Fireplaces
- Great Room
- Breakfast Room
- Dining Room
- Den
- Storage Room
- Laundry Room
Bedrooms and Bathrooms
Partially Finished Basement
- Walk-Up Access
- Interior and Exterior Basement Entry
Schools
- Hollin Meadows Elementary School
- Carl Sandburg Middle School
- West Potomac High School
Utilities
- Central Heating and Cooling System
- Natural Gas Water Heater
Community Details
- No Home Owners Association
- Sherwood Hall Estates Subdivision
Listing and Financial Details
- Tax Lot 2
- Assessor Parcel Number 1021 01 0005B
Map
Home Values in the Area
Average Home Value in this Area
Property History
| Date | Event | Price | Change | Sq Ft Price |
|---|---|---|---|---|
| 03/21/2025 03/21/25 | Sold | $1,250,000 | 0.0% | $249 / Sq Ft |
| 02/17/2025 02/17/25 | Pending | -- | -- | -- |
| 02/15/2025 02/15/25 | For Sale | $1,250,000 | 0.0% | $249 / Sq Ft |
| 07/27/2015 07/27/15 | Rented | $3,800 | -9.5% | -- |
| 07/27/2015 07/27/15 | Under Contract | -- | -- | -- |
| 05/17/2015 05/17/15 | For Rent | $4,200 | +7.7% | -- |
| 10/01/2012 10/01/12 | Rented | $3,900 | -21.2% | -- |
| 10/01/2012 10/01/12 | Under Contract | -- | -- | -- |
| 06/04/2012 06/04/12 | For Rent | $4,950 | -- | -- |
Tax History
| Year | Tax Paid | Tax Assessment Tax Assessment Total Assessment is a certain percentage of the fair market value that is determined by local assessors to be the total taxable value of land and additions on the property. | Land | Improvement |
|---|---|---|---|---|
| 2024 | $12,016 | $989,290 | $433,000 | $556,290 |
| 2023 | $10,977 | $929,290 | $373,000 | $556,290 |
| 2022 | $11,101 | $929,290 | $373,000 | $556,290 |
| 2021 | $9,806 | $801,520 | $311,000 | $490,520 |
| 2020 | $9,320 | $756,270 | $311,000 | $445,270 |
| 2019 | $11,594 | $947,100 | $311,000 | $636,100 |
| 2018 | $10,472 | $910,630 | $299,000 | $611,630 |
| 2017 | $10,318 | $859,010 | $282,000 | $577,010 |
| 2016 | $11,168 | $934,190 | $307,000 | $627,190 |
| 2015 | $10,771 | $934,190 | $307,000 | $627,190 |
| 2014 | $10,345 | $898,070 | $295,000 | $603,070 |
Mortgage History
| Date | Status | Loan Amount | Loan Type |
|---|---|---|---|
| Open | $1,000,000 | New Conventional | |
| Closed | $1,000,000 | New Conventional | |
| Previous Owner | $400,000 | New Conventional | |
| Previous Owner | $591,200 | New Conventional | |
| Previous Owner | $1,000,000 | Adjustable Rate Mortgage/ARM | |
| Previous Owner | $649,999 | New Conventional |
Deed History
| Date | Type | Sale Price | Title Company |
|---|---|---|---|
| Deed | $1,250,000 | First American Title | |
| Deed | $1,250,000 | First American Title | |
| Special Warranty Deed | $739,900 | -- | |
| Trustee Deed | $1,135,983 | -- | |
| Warranty Deed | $1,050,000 | -- |
Similar Homes in Alexandria, VA
Source: Bright MLS
MLS Number: VAFX2222076
APN: 1021-01-0005B
- 7800 Elba Rd
- 2402 Daphne Ln
- 7814 Belvedere Dr
- 2402 Parkers Ln
- 2728 Boswell Ave
- 7924 New Market Rd
- 3010 Heritage Springs Ct
- 1909 Courtland Rd
- 7802 Wellington Rd
- 2106 Wilkinson Place
- 7605 Range Rd
- 8036 Holland Rd
- 2907 Dumas St
- 7508 Milway Dr
- 7409 Range Rd
- 1631 Courtland Rd
- 7421 Hopa Ct
- 2300 William And Mary Dr
- 2815 Bass Ct
- 2507 Windbreak Dr
