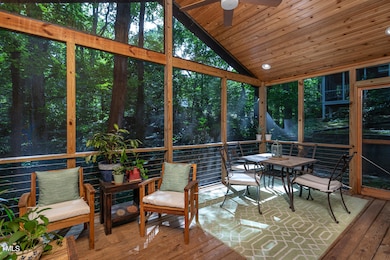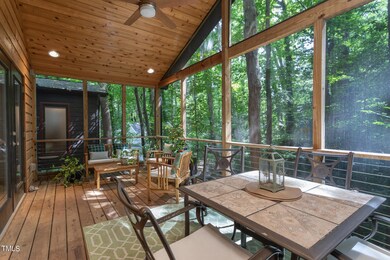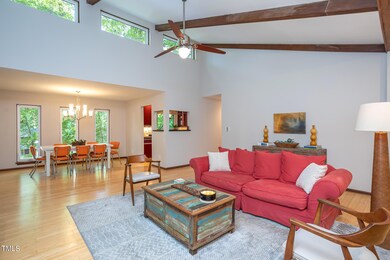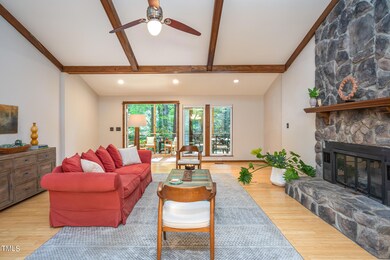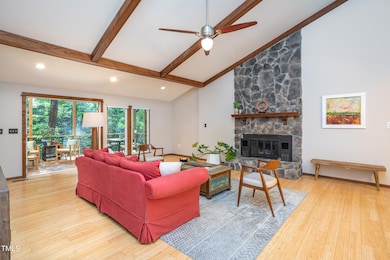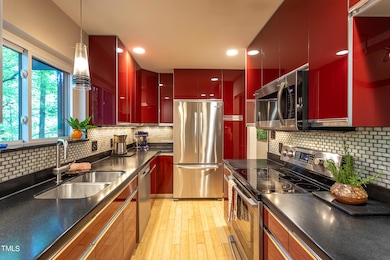
2412 Wentworth St Raleigh, NC 27612
Crabtree NeighborhoodHighlights
- View of Trees or Woods
- Heavily Wooded Lot
- Bamboo Flooring
- Lacy Elementary Rated A
- Contemporary Architecture
- Bonus Room
About This Home
As of February 2025NEW PRICE, now $725k! Imagine living in the woods - but inside the Beltline... Discreet from the street, this beautifully maintained contemporary provides a quiet sanctuary from the hum of the city... Enjoy watching the leaves fall while sipping cocoa cozied up to the stone fireplace with gas logs. The vaulted family room has clerestory windows and opens through double french doors to the screened porch. A large owners' suite has a wonderful master bath with granite counters, custom shower, heated floor, heated towel rack, rain shower, cedar closet. Be sure to check out the large closet with 3 sliding panels! This house has plenty of off street parking - it has two driveways! Don't miss the plentiful storage in the basement area - one part is heated and cooled.
Tonic designed addition and a Major renovation in 2011-2012 included: Bamboo floors & windows, kitchen with solid surface counters and appliances, Roof (2011). Water heater 2008. HVAC 2007.
Home Details
Home Type
- Single Family
Est. Annual Taxes
- $5,948
Year Built
- Built in 1977
Lot Details
- 0.36 Acre Lot
- Northwest Facing Home
- Natural State Vegetation
- Heavily Wooded Lot
- Many Trees
Home Design
- Contemporary Architecture
- Modernist Architecture
- Block Foundation
- Asphalt Roof
- Wood Siding
Interior Spaces
- 1-Story Property
- Ceiling Fan
- Gas Log Fireplace
- French Doors
- Entrance Foyer
- Family Room with Fireplace
- Bonus Room
- Views of Woods
- Storm Doors
- Laundry on main level
Kitchen
- Electric Range
- Range Hood
- Dishwasher
Flooring
- Bamboo
- Tile
Bedrooms and Bathrooms
- 3 Bedrooms
- 2 Full Bathrooms
Basement
- Heated Basement
- Walk-Out Basement
- Partial Basement
- Exterior Basement Entry
- Workshop
- Crawl Space
- Basement Storage
Parking
- 4 Parking Spaces
- 4 Open Parking Spaces
- Off-Street Parking
Schools
- Lacy Elementary School
- Oberlin Middle School
- Broughton High School
Utilities
- Central Air
- Heat Pump System
- Water Heater
Additional Features
- Accessible Approach with Ramp
- Outdoor Storage
Community Details
- No Home Owners Association
- Glen Eden Subdivision
Listing and Financial Details
- Assessor Parcel Number 0795459649
Map
Home Values in the Area
Average Home Value in this Area
Property History
| Date | Event | Price | Change | Sq Ft Price |
|---|---|---|---|---|
| 02/10/2025 02/10/25 | Sold | $718,000 | -1.0% | $341 / Sq Ft |
| 12/22/2024 12/22/24 | Pending | -- | -- | -- |
| 10/16/2024 10/16/24 | Price Changed | $725,000 | -3.3% | $344 / Sq Ft |
| 10/04/2024 10/04/24 | Price Changed | $750,000 | -3.2% | $356 / Sq Ft |
| 09/26/2024 09/26/24 | For Sale | $775,000 | 0.0% | $368 / Sq Ft |
| 09/24/2024 09/24/24 | Off Market | $775,000 | -- | -- |
| 09/12/2024 09/12/24 | For Sale | $775,000 | -- | $368 / Sq Ft |
Tax History
| Year | Tax Paid | Tax Assessment Tax Assessment Total Assessment is a certain percentage of the fair market value that is determined by local assessors to be the total taxable value of land and additions on the property. | Land | Improvement |
|---|---|---|---|---|
| 2024 | $5,948 | $682,551 | $552,500 | $130,051 |
| 2023 | $5,433 | $496,631 | $340,000 | $156,631 |
| 2022 | $5,048 | $496,631 | $340,000 | $156,631 |
| 2021 | $4,852 | $496,631 | $340,000 | $156,631 |
| 2020 | $4,764 | $496,631 | $340,000 | $156,631 |
| 2019 | $4,811 | $413,399 | $225,000 | $188,399 |
| 2018 | $4,537 | $413,399 | $225,000 | $188,399 |
| 2017 | $4,321 | $413,399 | $225,000 | $188,399 |
| 2016 | $4,232 | $413,399 | $225,000 | $188,399 |
| 2015 | $3,376 | $324,074 | $207,200 | $116,874 |
| 2014 | $3,202 | $324,074 | $207,200 | $116,874 |
Mortgage History
| Date | Status | Loan Amount | Loan Type |
|---|---|---|---|
| Previous Owner | $295,000 | New Conventional | |
| Previous Owner | $290,000 | New Conventional | |
| Previous Owner | $317,600 | New Conventional | |
| Previous Owner | $45,000 | Unknown | |
| Previous Owner | $70,000 | Credit Line Revolving | |
| Previous Owner | $197,000 | Purchase Money Mortgage | |
| Previous Owner | $24,000 | Credit Line Revolving |
Deed History
| Date | Type | Sale Price | Title Company |
|---|---|---|---|
| Warranty Deed | $718,000 | None Listed On Document | |
| Warranty Deed | $718,000 | None Listed On Document | |
| Warranty Deed | $397,000 | None Available | |
| Warranty Deed | $225,000 | None Available |
About the Listing Agent

Specializing in midcentury modern, contemporary, and architect designed homes in Raleigh Durham and Chapel Hill NC. I am passionate about helping buyers find the home that resonates with them— one that is truly unique. I am also the tour manager for NC Modernist and US Modernist, to visit the world’s most inspiring places.
Angela's Other Listings
Source: Doorify MLS
MLS Number: 10052356
APN: 0795.10-45-9649-000
- 1205 Glen Eden Dr
- 1107 Daleland Dr
- 2405 Coley Forest Place
- 1201 Bancroft St
- 1416 Westmoreland Dr
- 908 Glen Eden Dr
- 2701 Ridge Rd
- 2765 Rue Sans Famille
- 3204 Cobblestone Ct
- 3321 Marblehead Ln
- 817 Glen Eden Dr
- 3320 Marblehead Ln
- 2720 Townedge Ct
- 1601 Dunraven Dr
- 721 Blenheim Dr
- 2852 Rue Sans Famille
- 2227 Wheeler Rd
- 3702 Nova Star Ln
- 2001 Manuel St
- 2916 Rue Sans Famille

