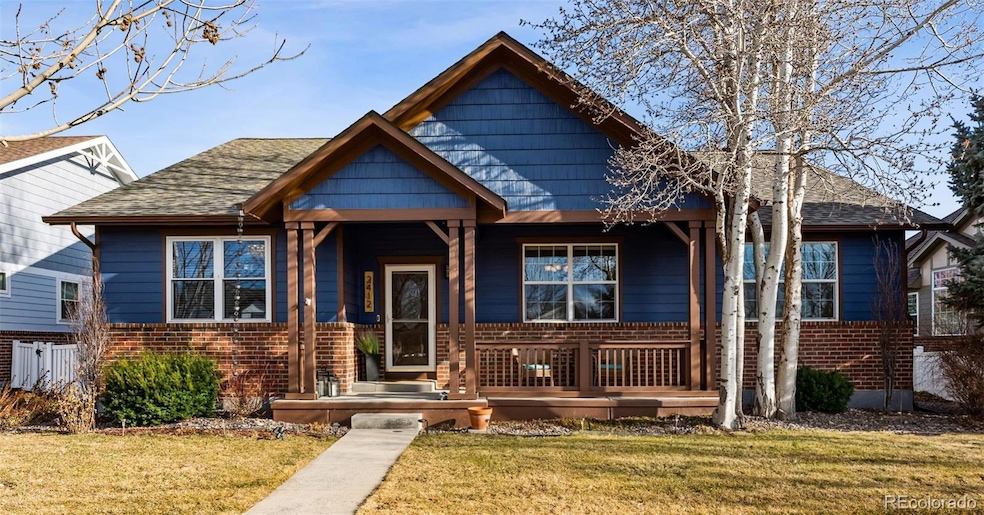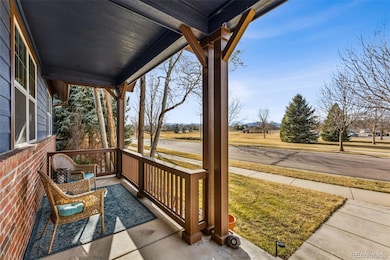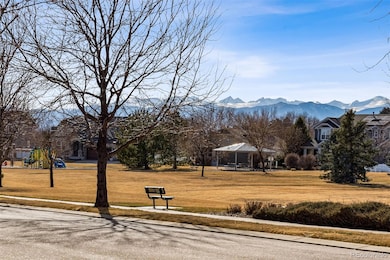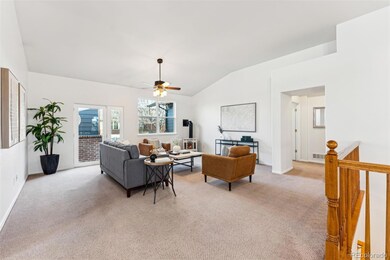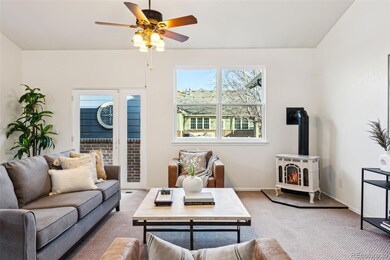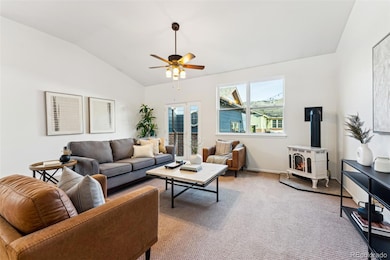
2412 Windmill Dr Longmont, CO 80504
East Side NeighborhoodHighlights
- Located in a master-planned community
- Estate
- Mountain View
- Primary Bedroom Suite
- Open Floorplan
- Wood Burning Stove
About This Home
As of April 2025WOW--the whole package--low-maintenance, one-level living, move-in ready, and MOUNTAIN VIEWS! This lovely ranch-style home in Prairie Village offers dramatic vaulted ceilings, tons of natural light, and an open floor plan for easy entertaining. Chef will love the fantastic kitchen prep space and endless storage, including 42" upper cabinets. With brand new quartz countertops, an almost-new Samsung French door fridge, Bosch gas stove/oven, Bosch dishwasher, and an oversized new stainless sink, you can channel your inner Julia Child! Like to dine "al fresco"? The newly resurfaced back patio is a perfect place for morning coffee, a nightcap, or dinner under the stars. There's plenty of room for Fido in the back yard, not to mention in the park directly across the street. Work from home? A lovely den/study space with mountain views is as good as it gets! The spacious main floor primary suite has plenty of room for a king-sized bed and additional furnishings, and also includes 2 walk-in closets. Main floor laundry is conveniently located by the entrance to the oversized 2 car garage--with an 11 x 14 space perfect for bikes, gear, a workshop, and more. A secondary bedroom and full bath round out the main level; the finished basement includes a guest bedroom with ensuite bath, two large areas for movies/TV, etc and/or a game room or space for hobbies--plus a great wet bar/mini-fridge to quench your thirst! New Class 4 roof, new gutters and new windows in 2023; sewer just scoped and all good; furnace cleaned and serviced. Enjoy easy access to Main Street/downtown Longmont, Estes Park, and all points north and south via I-25.
Last Agent to Sell the Property
Porchlight Real Estate Group Brokerage Email: mary@porchlightgroup.com,303-619-3150 License #40022380

Co-Listed By
Porchlight Real Estate Group Brokerage Email: mary@porchlightgroup.com,303-619-3150 License #IA100066259
Home Details
Home Type
- Single Family
Est. Annual Taxes
- $4,169
Year Built
- Built in 2004
Lot Details
- 6,582 Sq Ft Lot
- Partially Fenced Property
- Front and Back Yard Sprinklers
- Private Yard
- Garden
HOA Fees
- $58 Monthly HOA Fees
Parking
- 2 Car Attached Garage
- Oversized Parking
- Parking Storage or Cabinetry
- Exterior Access Door
Home Design
- Estate
- Traditional Architecture
- Brick Exterior Construction
- Frame Construction
- Composition Roof
- Cement Siding
Interior Spaces
- 1-Story Property
- Open Floorplan
- Wet Bar
- Bar Fridge
- Vaulted Ceiling
- Ceiling Fan
- Wood Burning Stove
- Double Pane Windows
- Window Treatments
- Entrance Foyer
- Great Room
- Family Room
- Living Room with Fireplace
- Dining Room
- Home Office
- Bonus Room
- Game Room
- Mountain Views
Kitchen
- Breakfast Area or Nook
- Oven
- Range
- Microwave
- Dishwasher
- Kitchen Island
- Quartz Countertops
- Disposal
Flooring
- Wood
- Carpet
- Tile
Bedrooms and Bathrooms
- 3 Bedrooms | 2 Main Level Bedrooms
- Primary Bedroom Suite
- Walk-In Closet
- Hydromassage or Jetted Bathtub
Laundry
- Laundry Room
- Dryer
- Washer
Finished Basement
- Partial Basement
- Bedroom in Basement
- 1 Bedroom in Basement
- Crawl Space
Home Security
- Home Security System
- Smart Thermostat
- Carbon Monoxide Detectors
- Fire and Smoke Detector
Eco-Friendly Details
- Energy-Efficient Appliances
- Energy-Efficient Thermostat
- Smoke Free Home
Outdoor Features
- Covered patio or porch
Schools
- Alpine Elementary School
- Heritage Middle School
- Skyline High School
Utilities
- Forced Air Heating and Cooling System
- 220 Volts
- Natural Gas Connected
- Gas Water Heater
- High Speed Internet
- Cable TV Available
Listing and Financial Details
- Exclusions: Sellers personal property and staging items
- Assessor Parcel Number R0506375
Community Details
Overview
- Association fees include ground maintenance, snow removal
- Praire Village Owners Association, Phone Number (303) 682-0098
- Prairie Village Flg 2 Subdivision
- Located in a master-planned community
Recreation
- Community Playground
- Park
Map
Home Values in the Area
Average Home Value in this Area
Property History
| Date | Event | Price | Change | Sq Ft Price |
|---|---|---|---|---|
| 04/10/2025 04/10/25 | Sold | $725,000 | 0.0% | $235 / Sq Ft |
| 03/12/2025 03/12/25 | For Sale | $725,000 | +116.4% | $235 / Sq Ft |
| 05/03/2020 05/03/20 | Off Market | $335,000 | -- | -- |
| 10/03/2013 10/03/13 | Sold | $335,000 | -3.5% | $101 / Sq Ft |
| 09/03/2013 09/03/13 | Pending | -- | -- | -- |
| 08/08/2013 08/08/13 | For Sale | $347,000 | -- | $105 / Sq Ft |
Tax History
| Year | Tax Paid | Tax Assessment Tax Assessment Total Assessment is a certain percentage of the fair market value that is determined by local assessors to be the total taxable value of land and additions on the property. | Land | Improvement |
|---|---|---|---|---|
| 2024 | $4,112 | $43,584 | $4,449 | $39,135 |
| 2023 | $4,112 | $43,584 | $8,134 | $39,135 |
| 2022 | $3,570 | $36,077 | $6,102 | $29,975 |
| 2021 | $3,616 | $37,116 | $6,278 | $30,838 |
| 2020 | $3,338 | $34,363 | $5,792 | $28,571 |
| 2019 | $3,285 | $34,363 | $5,792 | $28,571 |
| 2018 | $2,965 | $31,212 | $5,832 | $25,380 |
| 2017 | $2,924 | $34,507 | $6,448 | $28,059 |
| 2016 | $2,922 | $30,574 | $7,323 | $23,251 |
| 2015 | $2,785 | $22,599 | $5,413 | $17,186 |
| 2014 | $2,111 | $22,599 | $5,413 | $17,186 |
Mortgage History
| Date | Status | Loan Amount | Loan Type |
|---|---|---|---|
| Previous Owner | $185,000 | New Conventional | |
| Previous Owner | $84,900 | New Conventional | |
| Previous Owner | $85,500 | New Conventional | |
| Previous Owner | $83,000 | Unknown | |
| Previous Owner | $220,160 | Fannie Mae Freddie Mac |
Deed History
| Date | Type | Sale Price | Title Company |
|---|---|---|---|
| Personal Reps Deed | $725,000 | None Listed On Document | |
| Warranty Deed | $335,000 | Land Title Guarantee Company | |
| Special Warranty Deed | $275,200 | Land Title |
Similar Homes in Longmont, CO
Source: REcolorado®
MLS Number: 9023451
APN: 1205262-09-011
- 2414 Winding Dr
- 2443 Winding Dr
- 2245 Whistler Dr
- 342 Olympia Ave
- 2339 Whistler Dr
- 133 Peppler Dr
- 2423 Whistler Dr
- 2425 Jewel St
- 213 23rd Ave
- 529 Olympia Ave
- 2344 Flagstaff Dr
- 2143 Meadow Ct
- 2241 Dexter Dr Unit 3
- 2241 Dexter Dr Unit 2
- 2049 Estes Ln Unit 4
- 2132 Boise Ct
- 2137 Dexter Dr Unit A, B, C, D
- 322 21st Ave
- 2213 Emery St Unit C
- 909 Glenarbor Cir
