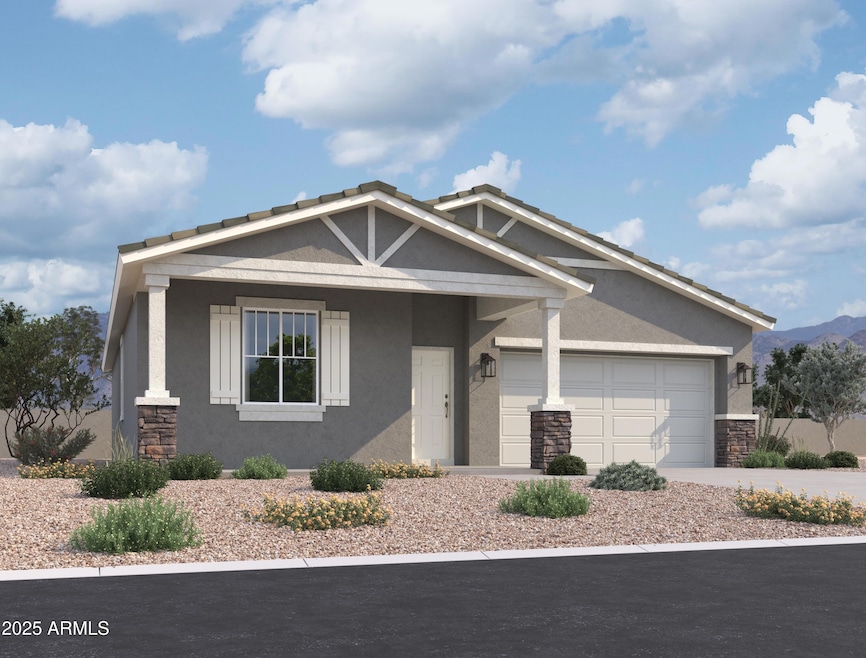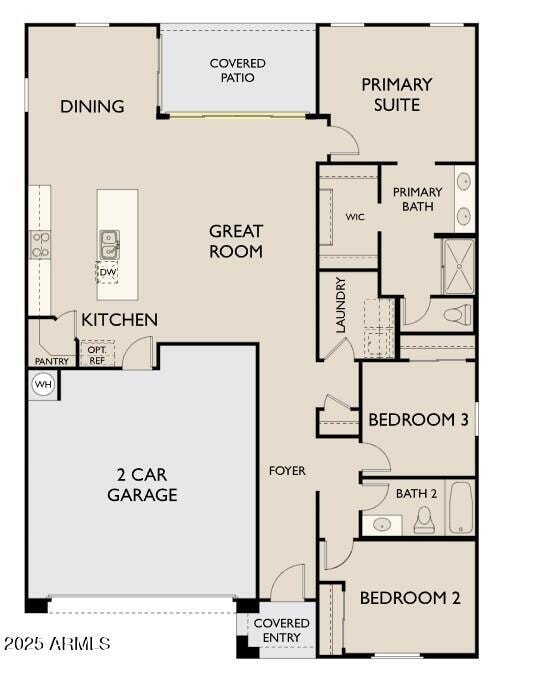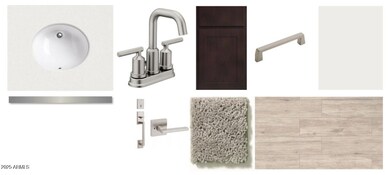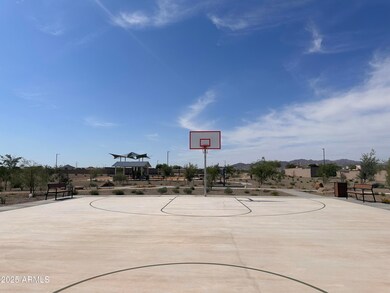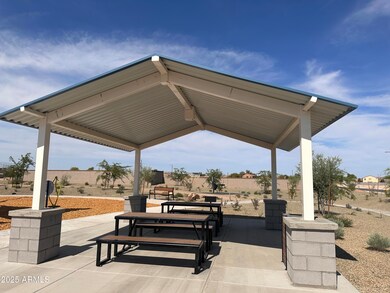
24120 W Bowker St Buckeye, AZ 85326
Estimated payment $2,279/month
Highlights
- Eat-In Kitchen
- Dual Vanity Sinks in Primary Bathroom
- Community Playground
- Double Pane Windows
- Refrigerated and Evaporative Cooling System
- Kitchen Island
About This Home
Discover effortless living in this single-story Violet floorplan featuring 1,579 square feet of thoughtfully designed space. This meticulously crafted residence includes 3 bedrooms and 2 bathrooms, with the primary suite thoughtfully separated from the other bedrooms for added privacy.The open-concept floor plan welcomes you with a long foyer creating a seamless flow into the spacious great room perfect for entertaining and daily living. The kitchen is a chef's dream, featuring a large island with white carrara breeze quartz countertops, luxurious sarsaoarilla 42-inch shaker cabinets with satin nickel pull handles and cohesive mosaic tile backsplash complete the astetics. The 6x24 wood-look tile flooring adds warmth and style throughout the main areas. Cozy carpeted bedrooms provide a soft and inviting retreat. The ranch style elevation exterior adds charm and curb appeal. We are pleased to be including all appliances and blinds. For additional elegance, this home features a 4 panel sliding glass door in the great room that opens up to the covered patio for an abundance of light and provides an indoor-outdoor vibe and ease of entertaining. The Agave Trails community offers stunning mountain views, playgrounds, BBQ areas, shaded play area, an enclosed dog park and basketball courts. All conveniently located near Route I-10 for easy access to Phoenix. Nestled in the vibrant city of Buckeye, this home is a must-see!
Home Details
Home Type
- Single Family
Est. Annual Taxes
- $708
Year Built
- Built in 2025 | Under Construction
Lot Details
- 6,427 Sq Ft Lot
- Desert faces the front of the property
- Block Wall Fence
HOA Fees
- $103 Monthly HOA Fees
Parking
- 2 Car Garage
Home Design
- Wood Frame Construction
- Tile Roof
- Stucco
Interior Spaces
- 1,579 Sq Ft Home
- 1-Story Property
- Ceiling height of 9 feet or more
- Double Pane Windows
- Low Emissivity Windows
- Vinyl Clad Windows
Kitchen
- Eat-In Kitchen
- Built-In Microwave
- Kitchen Island
Bedrooms and Bathrooms
- 3 Bedrooms
- 2 Bathrooms
- Dual Vanity Sinks in Primary Bathroom
Schools
- Marionneaux Elementary School
- Buckeye Union High School
Utilities
- Refrigerated and Evaporative Cooling System
- Heating Available
- High Speed Internet
- Cable TV Available
Listing and Financial Details
- Tax Lot 256
- Assessor Parcel Number 504-44-359
Community Details
Overview
- Association fees include ground maintenance
- Trestle Management Association, Phone Number (480) 591-7379
- Built by Ashton Woods
- Agave Trails Subdivision, Violet Floorplan
Recreation
- Community Playground
- Bike Trail
Map
Home Values in the Area
Average Home Value in this Area
Tax History
| Year | Tax Paid | Tax Assessment Tax Assessment Total Assessment is a certain percentage of the fair market value that is determined by local assessors to be the total taxable value of land and additions on the property. | Land | Improvement |
|---|---|---|---|---|
| 2025 | $708 | $2,130 | $2,130 | -- |
| 2024 | $302 | $2,028 | $2,028 | -- |
| 2023 | $302 | $4,110 | $4,110 | $0 |
| 2022 | $102 | $737 | $737 | $0 |
Property History
| Date | Event | Price | Change | Sq Ft Price |
|---|---|---|---|---|
| 04/13/2025 04/13/25 | For Sale | $379,990 | -- | $241 / Sq Ft |
Similar Homes in Buckeye, AZ
Source: Arizona Regional Multiple Listing Service (ARMLS)
MLS Number: 6851060
APN: 504-44-359
- 24088 W Bowker St
- 24091 W Bowker St
- 24080 W Bowker St
- 24083 W Bowker St
- 24072 W Bowker St
- 5519 S 240th Ln
- 5535 S 240th Ln
- 5551 S 240th Ln
- 5567 S 240th Ln
- 5631 S 240th Ln
- 24078 W Pecan Rd
- 24224 W Bowker St
- 24232 W Bowker St
- 24240 W Bowker St
- 24248 W Bowker St
- 24018 W Wayland Dr Unit 1
- 23955 W La Salle St
- 24252 W Pecan Rd
- 24190 W Hidalgo Ave
- 24206 W Hidalgo Ave
