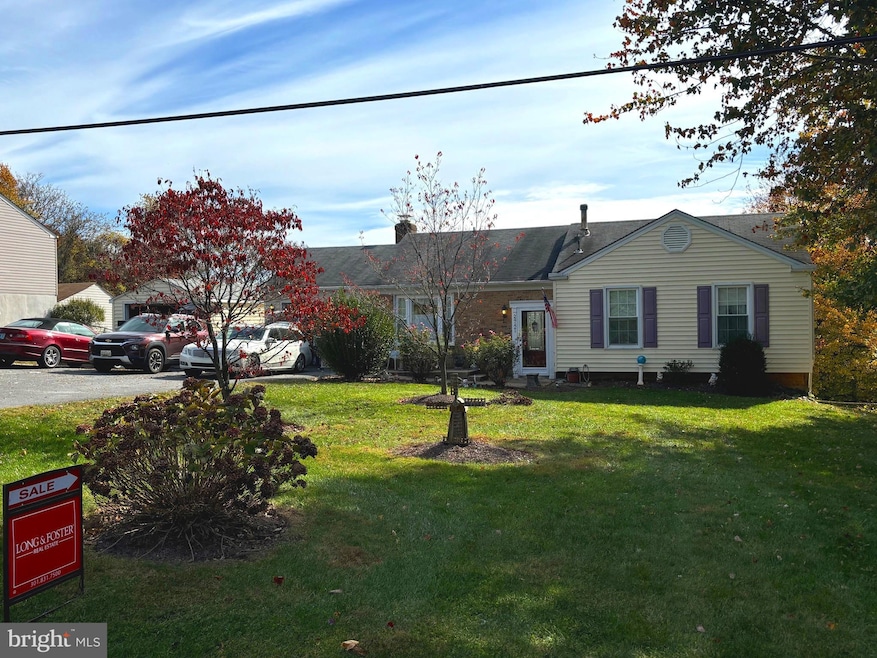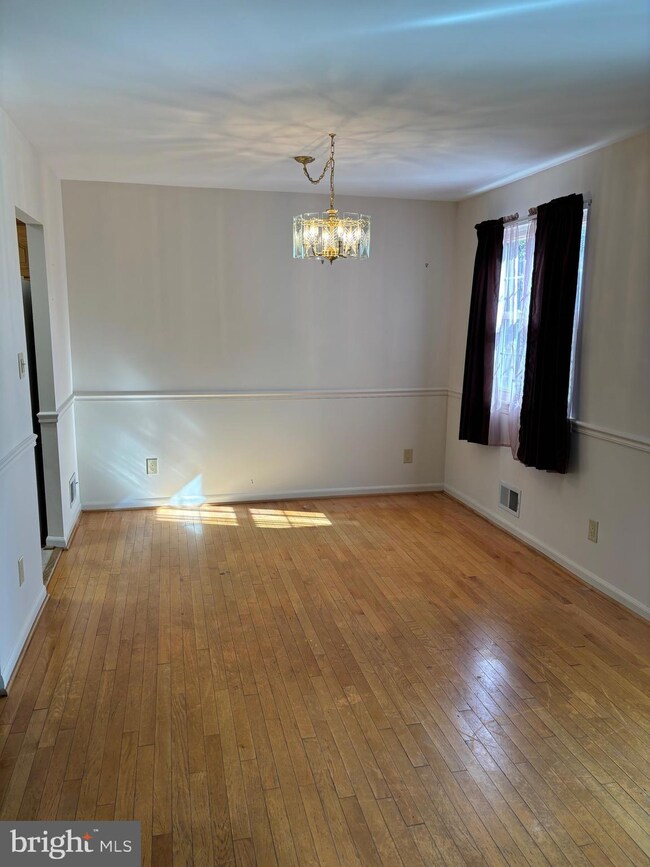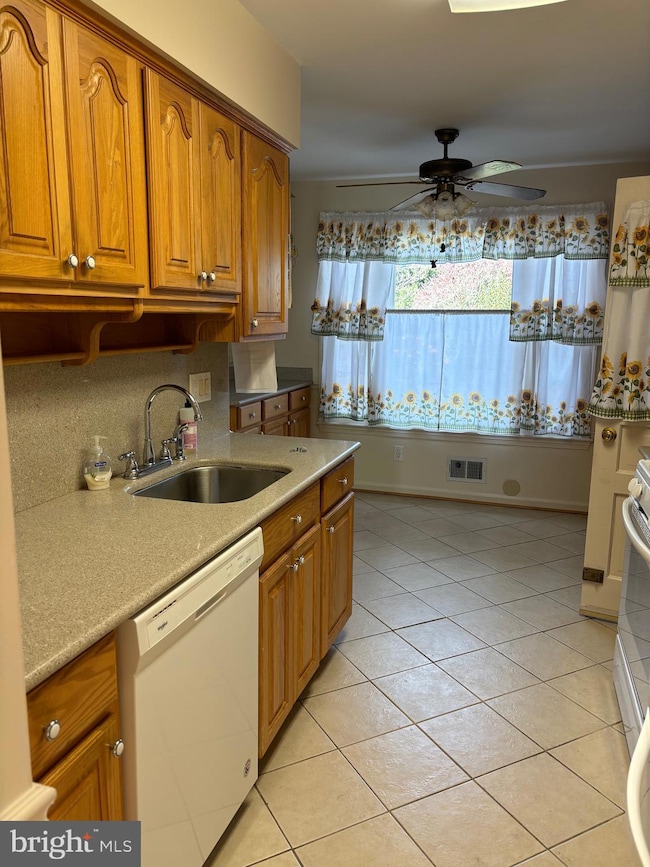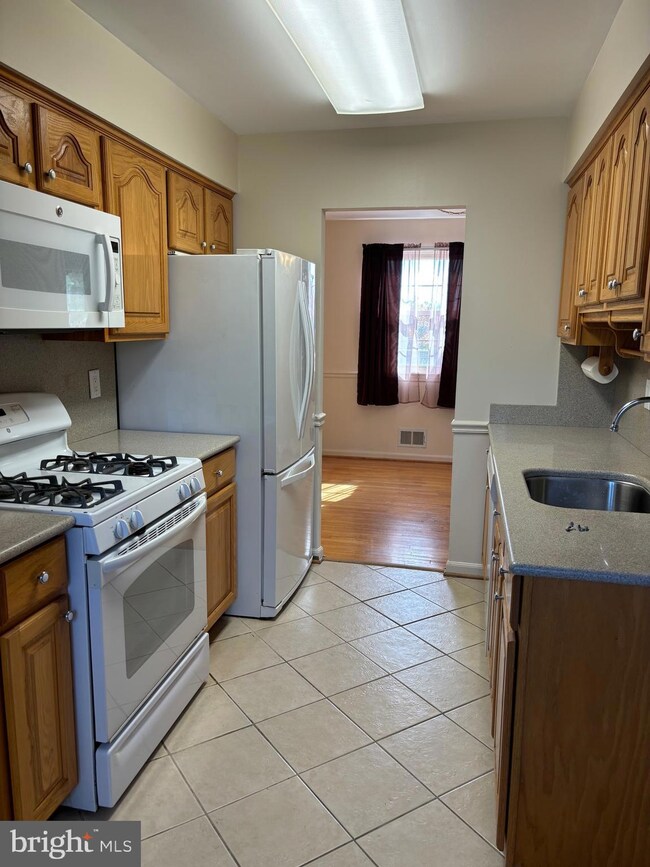
24121 Ridge Rd Germantown, MD 20876
Highlights
- In Ground Pool
- Second Garage
- Open Floorplan
- Cedar Grove Elementary School Rated A
- Solar Power System
- Deck
About This Home
As of November 2024Welcome to 24121 Ridge Road, a hidden gem brimming with potential! This spacious home offers a unique opportunity for buyers looking to put their personal touch on a property. Open floor plan, huge family on main level with hardwood floors. Kitchen has beautiful cabinetry with granite counter tops. The home features 3 bedrooms, 2 bathrooms with full rough-in for a full bathroom in the basement. Two bathrooms on main level have been updated. Sunroom with separate HVAC unit for heating and cooling. Low level has a spacious rec room with wood burning fireplace and level walk out to private deck/patio, workshop and space for future rooms. Private Inground Pool: Enjoy summer days lounging by the pool, creating lasting memories in your own backyard oasis. Convenient to parks, shopping, schools, restaurants and all major commuting routes. Updates within last five years include HVAC system, kitchen appliances and new pool liner. Solar panels are leased. Professional photos coming soon. Showings to begin Sunday afternoon. This home won't last long!
Home Details
Home Type
- Single Family
Est. Annual Taxes
- $4,524
Year Built
- Built in 1971
Lot Details
- 0.49 Acre Lot
- Chain Link Fence
- Property is zoned R200
Parking
- 7 Garage Spaces | 1 Direct Access and 6 Detached
- Second Garage
- Parking Storage or Cabinetry
- Front Facing Garage
- Driveway
- Off-Street Parking
Home Design
- Rambler Architecture
- Block Foundation
- Frame Construction
Interior Spaces
- Property has 2 Levels
- Open Floorplan
- Built-In Features
- Ceiling Fan
- 1 Fireplace
- Family Room
- Dining Room
- Recreation Room
- Bonus Room
- Workshop
- Sun or Florida Room
- Flood Lights
Kitchen
- Eat-In Country Kitchen
- Gas Oven or Range
- Built-In Microwave
- Dishwasher
- Upgraded Countertops
- Disposal
Flooring
- Wood
- Carpet
- Vinyl
Bedrooms and Bathrooms
- 3 Main Level Bedrooms
- 2 Full Bathrooms
- Bathtub with Shower
- Walk-in Shower
Laundry
- Laundry Room
- Front Loading Dryer
- Front Loading Washer
Partially Finished Basement
- Walk-Out Basement
- Interior and Exterior Basement Entry
- Space For Rooms
- Workshop
- Rough-In Basement Bathroom
- Natural lighting in basement
Accessible Home Design
- Level Entry For Accessibility
Eco-Friendly Details
- Solar Power System
- Solar owned by a third party
- Cooling system powered by solar connected to the grid
- Heating system powered by active solar
Pool
- In Ground Pool
- Fence Around Pool
Outdoor Features
- Deck
- Patio
- Exterior Lighting
Schools
- Hallie Wells Middle School
- Damascus High School
Utilities
- Forced Air Heating and Cooling System
- Air Source Heat Pump
- Electric Water Heater
- Cable TV Available
Community Details
- No Home Owners Association
- Damascus Outside Subdivision
Listing and Financial Details
- Tax Lot 2
- Assessor Parcel Number 161200934722
- $336 Front Foot Fee per year
Map
Home Values in the Area
Average Home Value in this Area
Property History
| Date | Event | Price | Change | Sq Ft Price |
|---|---|---|---|---|
| 11/26/2024 11/26/24 | Sold | $488,000 | +12.2% | $306 / Sq Ft |
| 10/30/2024 10/30/24 | Pending | -- | -- | -- |
| 10/26/2024 10/26/24 | For Sale | $435,000 | -- | $273 / Sq Ft |
Tax History
| Year | Tax Paid | Tax Assessment Tax Assessment Total Assessment is a certain percentage of the fair market value that is determined by local assessors to be the total taxable value of land and additions on the property. | Land | Improvement |
|---|---|---|---|---|
| 2024 | $4,524 | $324,900 | $179,300 | $145,600 |
| 2023 | $5,072 | $314,600 | $0 | $0 |
| 2022 | $3,410 | $304,300 | $0 | $0 |
| 2021 | $3,147 | $294,000 | $179,300 | $114,700 |
| 2020 | $4,436 | $287,533 | $0 | $0 |
| 2019 | $4,376 | $281,067 | $0 | $0 |
| 2018 | $2,987 | $274,600 | $179,300 | $95,300 |
| 2017 | $2,980 | $269,033 | $0 | $0 |
| 2016 | -- | $263,467 | $0 | $0 |
| 2015 | $2,909 | $257,900 | $0 | $0 |
| 2014 | $2,909 | $257,900 | $0 | $0 |
Mortgage History
| Date | Status | Loan Amount | Loan Type |
|---|---|---|---|
| Open | $390,400 | New Conventional | |
| Previous Owner | $175,000 | New Conventional | |
| Previous Owner | $50,000 | Credit Line Revolving | |
| Previous Owner | $217,800 | Stand Alone Second | |
| Previous Owner | $25,000 | Unknown | |
| Previous Owner | $200,000 | Stand Alone Second |
Deed History
| Date | Type | Sale Price | Title Company |
|---|---|---|---|
| Deed | $488,000 | Fidelity National Title |
Similar Homes in Germantown, MD
Source: Bright MLS
MLS Number: MDMC2153812
APN: 12-00934722
- 24041 Glade Valley Terrace
- 24108 Preakness Dr
- 10602 Budsman Terrace
- 10603 Hunters Chase Ln
- 10412 Maynard Ct
- 24625 Lunsford Ct
- 24416 Cutsail Dr
- 10204 Crosscut Way
- 11109 Watkins Rd
- 11314 Kings Valley Dr
- 11000 Watkins Rd
- 24704 Nickelby Dr
- 10948 Bellehaven Blvd
- 10144 Peanut Mill Dr
- 10805 Kingstead Rd
- 0 Kingstead Rd Unit MDMC2163766
- 23511 Puritan Place
- 10813 Avonlea Ridge Place
- 9901 Founders Way
- 23231 Arora Hills Dr



