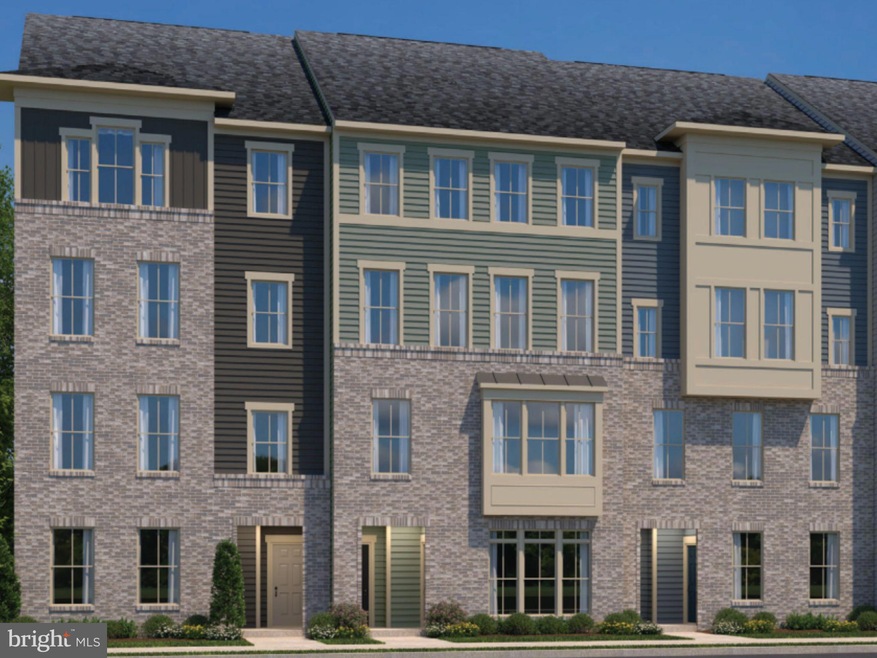
24125 Newtonmore Terrace Unit K Sterling, VA 20166
Arcola Neighborhood
3
Beds
2.5
Baths
2,481
Sq Ft
$234/mo
HOA Fee
Highlights
- New Construction
- Traditional Architecture
- Forced Air Heating and Cooling System
- Rock Ridge High School Rated A+
- 1 Car Attached Garage
- Property is in excellent condition
About This Home
As of December 2024Comp purposes, photo of rendering from Ryan homes.
Townhouse Details
Home Type
- Townhome
Est. Annual Taxes
- $3,110
Year Built
- Built in 2024 | New Construction
Lot Details
- Property is in excellent condition
HOA Fees
- $234 Monthly HOA Fees
Parking
- 1 Car Attached Garage
Home Design
- Traditional Architecture
- Modular or Manufactured Materials
Interior Spaces
- 2,481 Sq Ft Home
- Property has 2 Levels
Bedrooms and Bathrooms
- 3 Bedrooms
Utilities
- Forced Air Heating and Cooling System
- Natural Gas Water Heater
Community Details
Overview
- Built by Ryan Homes
- Sterling Subdivision, Picasso Floorplan
Pet Policy
- Pets Allowed
Map
Create a Home Valuation Report for This Property
The Home Valuation Report is an in-depth analysis detailing your home's value as well as a comparison with similar homes in the area
Home Values in the Area
Average Home Value in this Area
Property History
| Date | Event | Price | Change | Sq Ft Price |
|---|---|---|---|---|
| 12/05/2024 12/05/24 | Sold | $615,185 | 0.0% | $248 / Sq Ft |
| 12/05/2024 12/05/24 | For Sale | $615,185 | -- | $248 / Sq Ft |
| 04/07/2024 04/07/24 | Pending | -- | -- | -- |
Source: Bright MLS
Similar Homes in Sterling, VA
Source: Bright MLS
MLS Number: VALO2084710
Nearby Homes
- 24067 Gumspring Kiln Terrace
- 42393 Arcola Vista Terrace
- 42368 Alder Forest Terrace
- 42344 Alder Forest Terrace
- 24608 Cervelo Terrace
- 42535 Tiber Falls Square
- 24590 Johnson Oak Terrace
- 24602 Johnson Oak Terrace
- 24606 Johnson Oak Terrace
- 42618 Burbank Terrace
- 43011 Prophecy Terrace
- 42482 Benfold Square
- 1 Hardesty Terrace
- 42191 Shorecrest Terrace
- 24628 Byrne Meadow Square Unit 301
- 43274 Greeley Square
- 43252 Greeley Square
- 43290 Greeley Square
- 42578 Dreamweaver Dr
- 43120 Greeley Square
