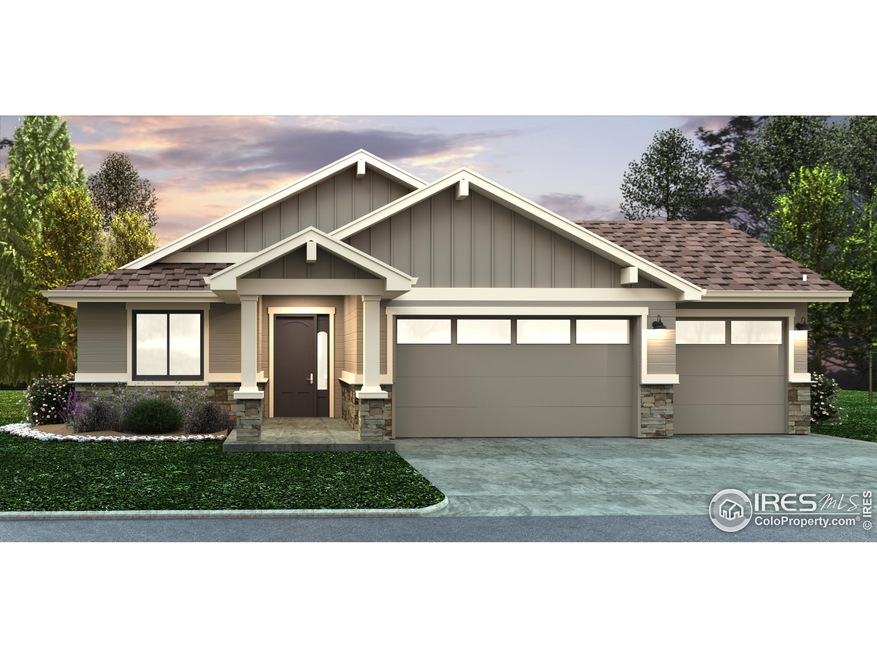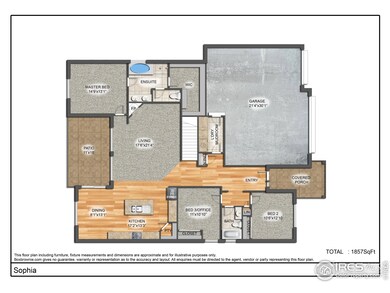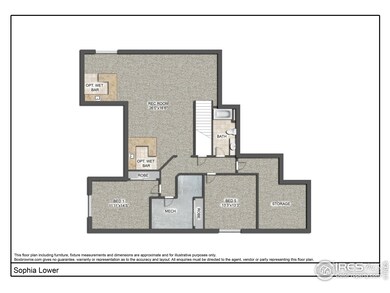
$685,000
- 4 Beds
- 3.5 Baths
- 3,085 Sq Ft
- 4783 S Wenatchee Cir
- Aurora, CO
Welcome to this beautifully maintained East-facing Richmond Bedford model, located in the highly desirable Copperleaf neighborhood. This stunning home features 4 bedrooms, 4 bathrooms, plus a loft, providing ample space for all your needs. Recent upgrades include a new roof installed in 2024, fresh paint throughout the entire interior, and new vinyl flooring on the main floor, Stainless steel
Neelam Shrestha RE/MAX Northwest Inc


