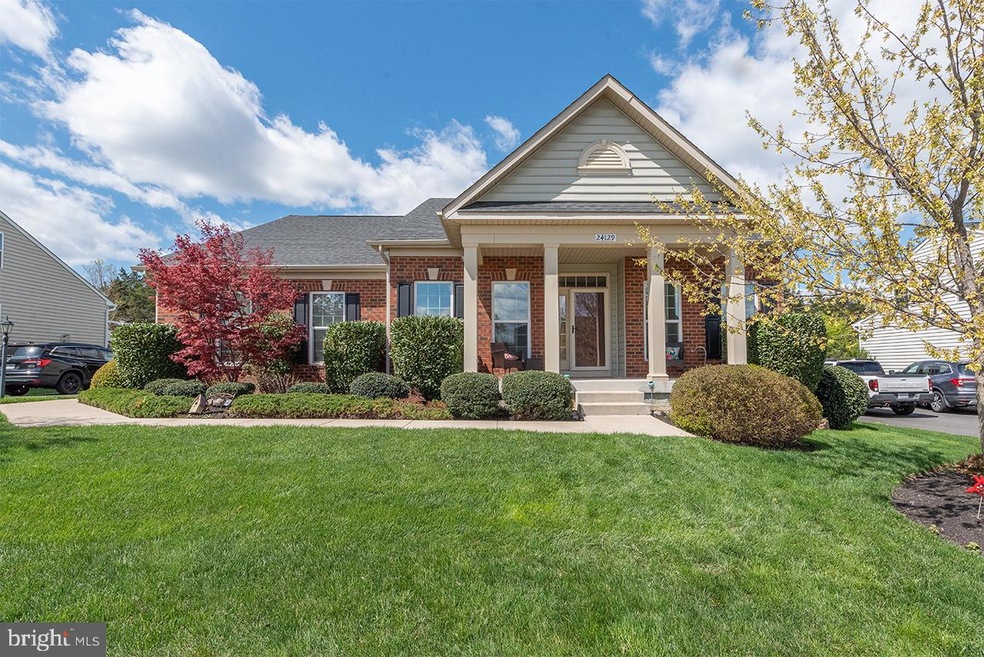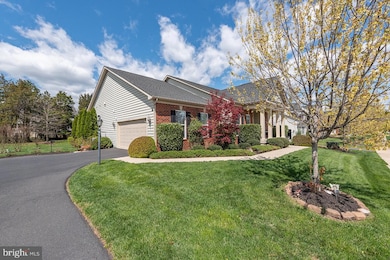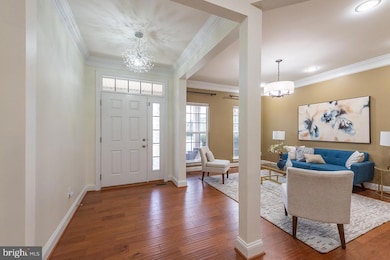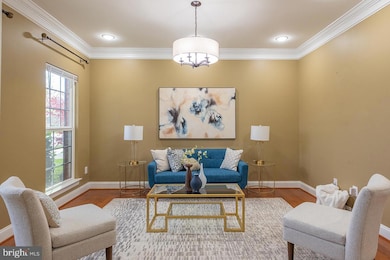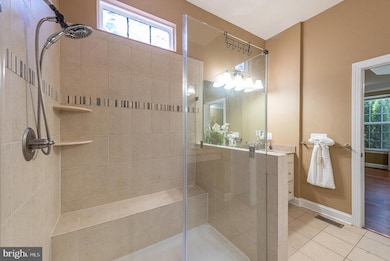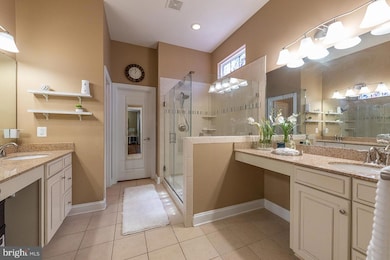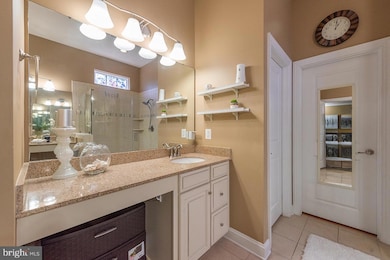
24129 Statesboro Place Ashburn, VA 20148
Estimated payment $7,191/month
Highlights
- Very Popular Property
- Eat-In Gourmet Kitchen
- Community Lake
- Mercer Middle School Rated A
- Colonial Architecture
- Deck
About This Home
Welcome to your forever home! With over 5,000 square feet of living space and an attached two-car garage, this 3 level property offers the perfect blend of style, functionality, and comfort. The stunning open plan provide endless possibilities to make it uniquely yours. Arched openings, vaulted ceilings, wide plank engineered hardwood floors lend a modern and sophisticated feel throughout and comes with a tastefully designed landscaping around the home.The main level features three spacious bedrooms. The owner’s suite is a private retreat with walk-in closet, a luxurious shower with a bench, dual sinks on a comfort-height vanity. Two additional bedrooms with Elfa closets and an upgraded hall bathroom are conveniently located in the center of the home, a mudroom and laundry area thoughtfully designed to maximize space. The kitchen is a delight for any cook, offering a high-end ceramic sink with ample counter and cabinet space, a custom marble backsplash, and upgraded granite countertops with a breakfast bar. The dinette and Living room are seamlessly connected to the kitchen, making them ideal spaces for entertaining or relaxing. Just off the large living room, a 600-square-foot deck with double awnings and level backyard extend your living space outdoors, perfect for gatherings and activities. This home is packed with modern conveniences, including overhead lighting in every room, whole house water filtering and softener system, tinted windows, 8 zone sprinkler system and desert natural ledgestone TV wall.The upper level consists of a large spacious bedroom with two closets, a full bath and a study/office room.The recently finished basement adds over 2,300 additional square feet of living space, offering luxury vinyl plank flooring, recessed lighting throughout. This level also includes a large room with a walk-in closet and a full bathroom, a movie room with QuietRock ceiling panels and premium carpet for soundproofing. Movie theatre is pre-wired for a 11.2.2 system for real movie experience, and basement has several storage closets to keep your life organized. Not only is the home fabulous, so is the community with a private lake where you can fish and canoe, a sandy beach, walking trails, a picnic area with grills, and a 2-acre dog park, residents are offered a pool membership each summer at a neighboring community. Don’t let the ranch style fool you—this home offers an incredible amount of space, comfort, and convenience. Just minutes from major commuting routes, shopping, dining, and neighborhood schools, it’s the perfect place to call home.
Home Details
Home Type
- Single Family
Est. Annual Taxes
- $7,799
Year Built
- Built in 2015 | Remodeled in 2024
Lot Details
- 0.28 Acre Lot
- East Facing Home
- Sprinkler System
- Property is zoned TR1UBF
HOA Fees
- $123 Monthly HOA Fees
Parking
- 2 Car Direct Access Garage
- 4 Driveway Spaces
- Side Facing Garage
- Garage Door Opener
Home Design
- Colonial Architecture
- Brick Foundation
- Masonry
Interior Spaces
- Property has 3 Levels
- Traditional Floor Plan
- Crown Molding
- Wainscoting
- Tray Ceiling
- Vaulted Ceiling
- Family Room Off Kitchen
- Basement Fills Entire Space Under The House
Kitchen
- Eat-In Gourmet Kitchen
- Built-In Double Oven
- Cooktop
- Built-In Microwave
- Ice Maker
- Dishwasher
- Stainless Steel Appliances
- Kitchen Island
- Disposal
Flooring
- Wood
- Carpet
Bedrooms and Bathrooms
- En-Suite Bathroom
- Walk-In Closet
Laundry
- Laundry in unit
- Dryer
Outdoor Features
- Deck
Schools
- Mercer Middle School
- John Champe High School
Utilities
- Forced Air Heating and Cooling System
- Vented Exhaust Fan
- Natural Gas Water Heater
- Multiple Phone Lines
- Phone Available
- Cable TV Available
Listing and Financial Details
- Tax Lot 52
- Assessor Parcel Number 246390117000
Community Details
Overview
- Association fees include common area maintenance, management, trash
- Meadows 2 Subdivision
- Community Lake
Amenities
- Picnic Area
- Common Area
Recreation
- Jogging Path
Map
Home Values in the Area
Average Home Value in this Area
Tax History
| Year | Tax Paid | Tax Assessment Tax Assessment Total Assessment is a certain percentage of the fair market value that is determined by local assessors to be the total taxable value of land and additions on the property. | Land | Improvement |
|---|---|---|---|---|
| 2024 | $7,799 | $901,670 | $400,300 | $501,370 |
| 2023 | $8,091 | $924,700 | $400,300 | $524,400 |
| 2022 | $7,265 | $816,340 | $270,300 | $546,040 |
| 2021 | $6,798 | $693,710 | $240,300 | $453,410 |
| 2020 | $6,445 | $622,690 | $210,300 | $412,390 |
| 2019 | $6,302 | $603,070 | $190,300 | $412,770 |
| 2018 | $6,344 | $584,730 | $190,300 | $394,430 |
| 2017 | $6,991 | $621,420 | $190,300 | $431,120 |
| 2016 | $6,859 | $599,080 | $0 | $0 |
| 2015 | $2,160 | $0 | $0 | $0 |
| 2014 | $2,082 | $0 | $0 | $0 |
Property History
| Date | Event | Price | Change | Sq Ft Price |
|---|---|---|---|---|
| 04/18/2025 04/18/25 | For Sale | $1,149,900 | +27.1% | $230 / Sq Ft |
| 05/31/2023 05/31/23 | Sold | $905,000 | -4.2% | $311 / Sq Ft |
| 05/02/2023 05/02/23 | Pending | -- | -- | -- |
| 04/13/2023 04/13/23 | Price Changed | $945,000 | -3.1% | $325 / Sq Ft |
| 03/24/2023 03/24/23 | For Sale | $975,000 | -- | $335 / Sq Ft |
Deed History
| Date | Type | Sale Price | Title Company |
|---|---|---|---|
| Warranty Deed | $905,000 | None Listed On Document | |
| Interfamily Deed Transfer | -- | None Available | |
| Interfamily Deed Transfer | -- | None Available | |
| Interfamily Deed Transfer | -- | None Available | |
| Interfamily Deed Transfer | -- | None Available | |
| Interfamily Deed Transfer | -- | None Available | |
| Interfamily Deed Transfer | -- | None Available | |
| Warranty Deed | $672,504 | Nvr Settlement Services Inc |
Mortgage History
| Date | Status | Loan Amount | Loan Type |
|---|---|---|---|
| Open | $724,000 | New Conventional | |
| Previous Owner | $281,020 | Stand Alone Refi Refinance Of Original Loan | |
| Previous Owner | $605,250 | Commercial |
Similar Homes in Ashburn, VA
Source: Bright MLS
MLS Number: VALO2094176
APN: 246-39-0117
- 23928 Nightsong Ct
- 41517 Deer Point Ct
- 24299 Misty Dew Place
- 41525 Goshen Ridge Place
- 41976 Paddock Gate Place
- 24008 Mill Wheel Place
- 24446 Carolina Rose Cir
- 41693 Dillinger Mill Place
- 41921 Paddock Gate Place
- 41634 White Yarrow Ct
- 41193 John Mosby Hwy
- 41661 Bloomfield Path St
- 24118 Trailhead Dr
- 24017 Audubon Trail Dr
- 41170 Little River Turnpike
- 41170 Little River Turnpike
- 23923 Bigleaf Ct
- 41729 Bloomfield Path St
- 41271 Mayfield Falls Dr
- 23651 Edmond Ridge Place
