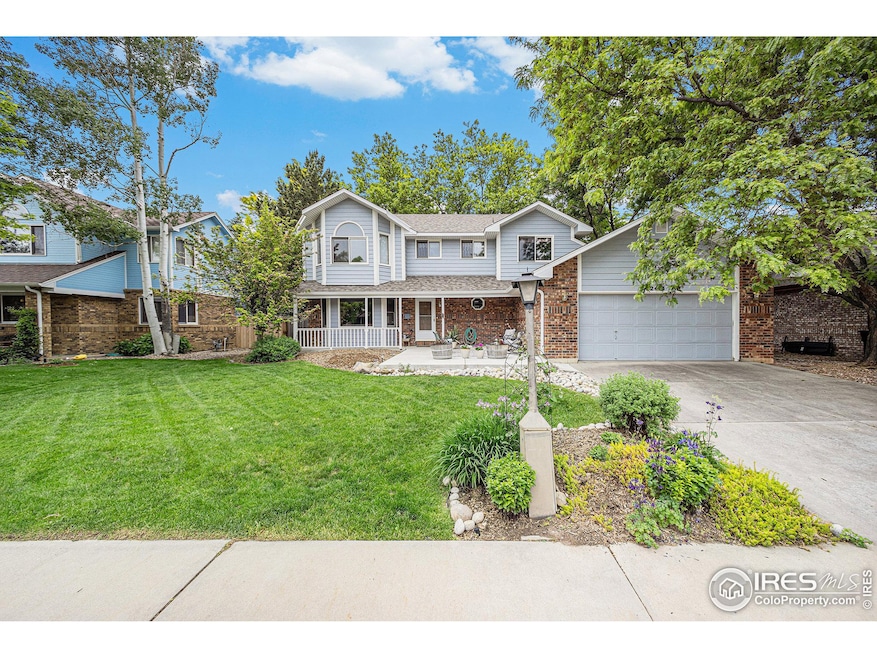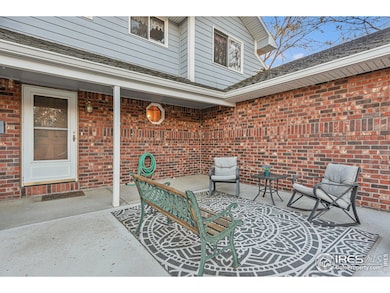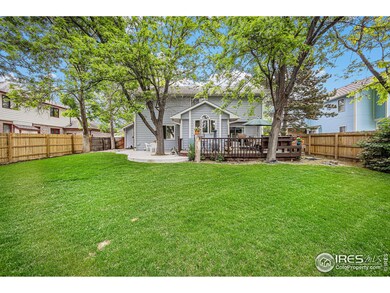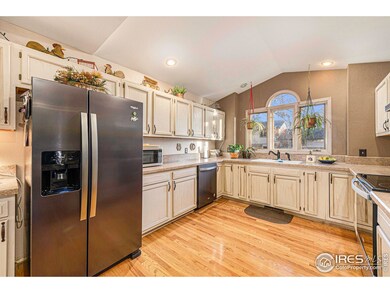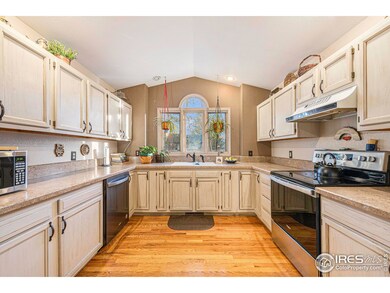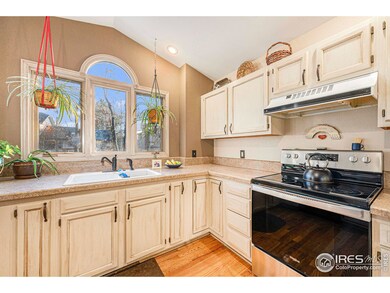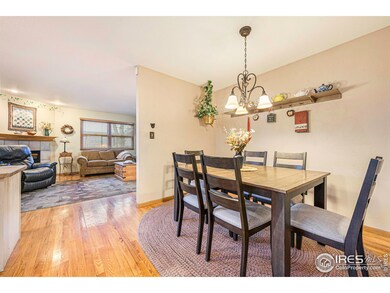
2413 Mapleton Cir Longmont, CO 80503
McIntosh NeighborhoodHighlights
- Deck
- Wood Flooring
- 2 Car Attached Garage
- Hygiene Elementary School Rated A-
- No HOA
- Eat-In Kitchen
About This Home
As of November 2024Welcome to this well thought out home with a finished basement in desirable Westlake. This property is just a short 15 minute walk to McIntosh lake. Here you'll find a spacious two story, with 5 bedrooms , 4 bathrooms and a large yard. This wonderful property not only offers functionality but plenty of space for everybody. The main level greets with you a foyer leading you to the family room that flows nicely to the kitchen and nook area that overlooks the beautiful backyard. Head upstairs to find the primary suit with a 5-piece ensuite, along with 3 other bedrooms and a full bathroom. The full basement is finished with a 5th bedroom, a huge rec room, 3/4 bath and a storage space. Do not miss the serene outdoor living that this home offers not only out front but also outback. You are welcomed at the front with a private and very spacious patio large enough to have a glass with all of your neighbors. If you are looking for a more private space, you don't want to miss the backyard that is an absolute oasis, with multiple patio and deck spaces, large trees and a grass area big enough for all yard games. If you are not familiar with what Lake McIntosh has to offer, take a drive over there after your showing where you can play tennis or pickleball, play at the park, paddleboard, fish or walk around the lake and soak in the views of Longs Peak. Roof replaced 5/23, h20 & furnace 1/24, radon mitigation 7/24.
Home Details
Home Type
- Single Family
Est. Annual Taxes
- $3,666
Year Built
- Built in 1992
Lot Details
- 8,648 Sq Ft Lot
- Level Lot
Parking
- 2 Car Attached Garage
Home Design
- Wood Frame Construction
- Composition Roof
Interior Spaces
- 3,310 Sq Ft Home
- 2-Story Property
- Ceiling Fan
- Gas Fireplace
- Window Treatments
- Family Room
- Dining Room
- Basement Fills Entire Space Under The House
Kitchen
- Eat-In Kitchen
- Electric Oven or Range
- Microwave
- Dishwasher
Flooring
- Wood
- Carpet
Bedrooms and Bathrooms
- 5 Bedrooms
- Primary Bathroom is a Full Bathroom
Laundry
- Laundry on main level
- Dryer
- Washer
Outdoor Features
- Deck
- Patio
Schools
- Hygiene Elementary School
- Westview Middle School
- Longmont High School
Utilities
- Forced Air Heating and Cooling System
Community Details
- No Home Owners Association
- Westlake Manors Subdivision
Listing and Financial Details
- Assessor Parcel Number R0104141
Map
Home Values in the Area
Average Home Value in this Area
Property History
| Date | Event | Price | Change | Sq Ft Price |
|---|---|---|---|---|
| 11/14/2024 11/14/24 | Sold | $650,000 | -2.3% | $196 / Sq Ft |
| 09/24/2024 09/24/24 | Price Changed | $665,000 | -1.5% | $201 / Sq Ft |
| 09/06/2024 09/06/24 | For Sale | $675,000 | -- | $204 / Sq Ft |
Tax History
| Year | Tax Paid | Tax Assessment Tax Assessment Total Assessment is a certain percentage of the fair market value that is determined by local assessors to be the total taxable value of land and additions on the property. | Land | Improvement |
|---|---|---|---|---|
| 2024 | $3,666 | $45,553 | $6,525 | $39,028 |
| 2023 | $3,666 | $45,553 | $10,211 | $39,028 |
| 2022 | $3,174 | $39,024 | $7,867 | $31,157 |
| 2021 | $3,215 | $40,147 | $8,094 | $32,053 |
| 2020 | $2,764 | $35,608 | $6,507 | $29,101 |
| 2019 | $3,404 | $35,608 | $6,507 | $29,101 |
| 2018 | $3,058 | $32,191 | $6,552 | $25,639 |
| 2017 | $3,016 | $35,590 | $7,244 | $28,346 |
| 2016 | $2,817 | $29,468 | $12,338 | $17,130 |
| 2015 | $2,684 | $25,599 | $5,890 | $19,709 |
| 2014 | $2,391 | $25,599 | $5,890 | $19,709 |
Mortgage History
| Date | Status | Loan Amount | Loan Type |
|---|---|---|---|
| Open | $386,000 | New Conventional | |
| Closed | $386,000 | New Conventional | |
| Previous Owner | $10,000 | New Conventional | |
| Previous Owner | $240,000 | New Conventional | |
| Previous Owner | $40,000 | Unknown | |
| Previous Owner | $260,000 | New Conventional | |
| Previous Owner | $30,000 | Credit Line Revolving | |
| Previous Owner | $263,500 | New Conventional | |
| Previous Owner | $286,500 | Fannie Mae Freddie Mac | |
| Previous Owner | $243,000 | Unknown | |
| Previous Owner | $48,276 | Credit Line Revolving | |
| Previous Owner | $187,000 | Unknown | |
| Previous Owner | $50,000 | Credit Line Revolving | |
| Previous Owner | $28,057 | Unknown | |
| Previous Owner | $30,000 | Credit Line Revolving |
Deed History
| Date | Type | Sale Price | Title Company |
|---|---|---|---|
| Warranty Deed | $650,000 | Fntc | |
| Quit Claim Deed | -- | Fntc | |
| Warranty Deed | $650,000 | Fntc | |
| Deed | $146,700 | -- | |
| Warranty Deed | $27,000 | -- | |
| Warranty Deed | $365,700 | -- | |
| Warranty Deed | $2,551,800 | -- |
Similar Homes in Longmont, CO
Source: IRES MLS
MLS Number: 1018093
APN: 1205291-18-004
- 2525 22nd Dr
- 2418 Maplewood Cir E
- 2437 Maplewood Cir E
- 2131 Kay St
- 2205 Lake Park Dr
- 12701 Strawberry Cir
- 2078 Gold Finch Ct
- 2819 Lake Park Way
- 2977 Dunes Ct
- 1886 Hover St
- 2330 Wedgewood Ave
- 2330 Wedgewood Ave Unit 1
- 1865 Trevor Cir
- 2173 Sand Dollar Dr
- 1902 Cambridge Dr
- 3101 Almeria Way
- 2104 18th Ave
- 3124 Marlin Dr
- 8858 Prairie Knoll Dr
- 1525 Peterson Place
