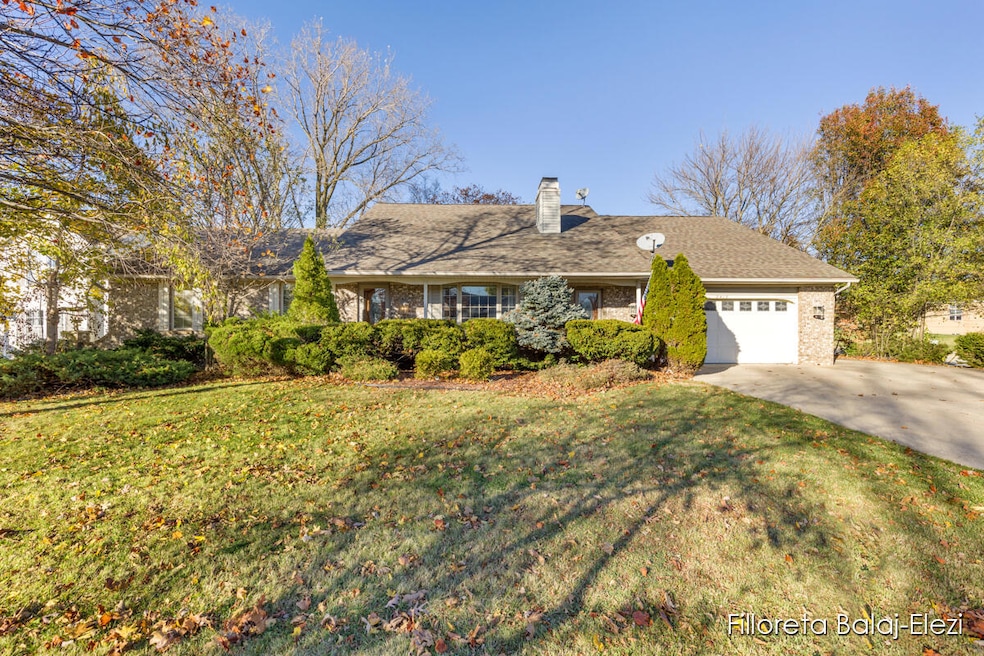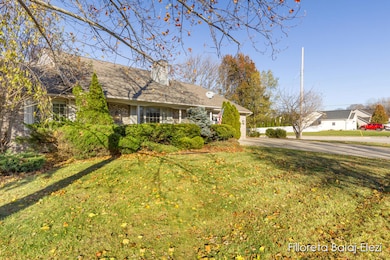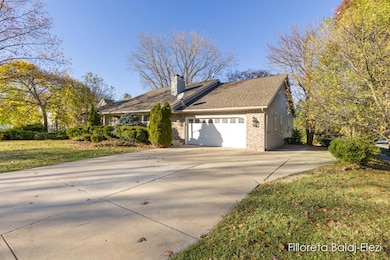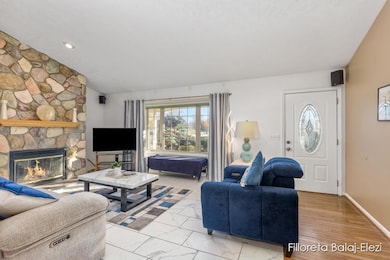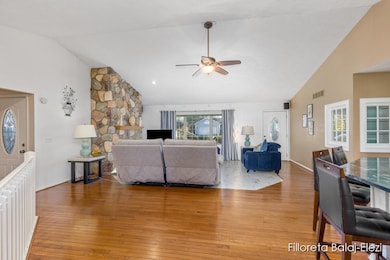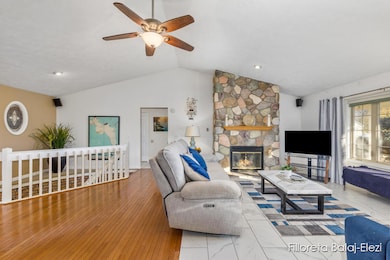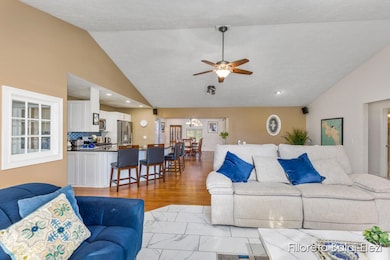
2413 Palm Dale Dr SW Wyoming, MI 49418
Gezon Park NeighborhoodEstimated payment $3,118/month
Highlights
- Fruit Trees
- Deck
- Whirlpool Bathtub
- Grandville Grand View Elementary School Rated A-
- Pond
- 2 Car Attached Garage
About This Home
Step inside this captivating ranch-style home that surprises with its spaciousness, featuring 4,100 square feet of thoughtfully designed living space. The inviting living room serves as the heart of the home, showcasing a stone fireplace that adds warmth and character. Large windows allow natural light to flood the space, accentuating the wood floors that flow seamlessly into the kitchen and dining area.The owner's suite is a must-see with its beautifully sculpted ceilings, oversized walk-in closet, and ensuite bathroom! In the walkout lower level, where you'll discover a second kitchen that's ideal for entertaining or accommodating guests. This area also includes a large family room alongside an additional bedroom equipped with its own deluxe Primary bath featuring a Jacuzzi tub.This home caters to both comfort and practicality, with laundry hookups conveniently located on both levels. The oversized 2-stall garage offers ample storage and easy access.As you step outside, you'll be greeted by perfectly landscaped grounds, complete with an underground sprinkling system. With its picturesque pond view, this property offers a peaceful escape, making it an ideal haven for both entertaining and enjoying the tranquility of nature. Don't miss the opportunity to make this stunning ranch your forever home! Please see the attached list of homeowner updates and upgrades. Buyer or buyer's agent is responsible for verifying all information, including the square footage.
Home Details
Home Type
- Single Family
Est. Annual Taxes
- $5,599
Year Built
- Built in 1994
Lot Details
- 1,271 Sq Ft Lot
- Lot Dimensions are 108 x 141 x108 x 129
- Shrub
- Sprinkler System
- Fruit Trees
Parking
- 2 Car Attached Garage
- Front Facing Garage
- Garage Door Opener
Home Design
- Brick Exterior Construction
- Vinyl Siding
Interior Spaces
- 4,100 Sq Ft Home
- 1-Story Property
- Ceiling Fan
- Living Room with Fireplace
Kitchen
- Range
- Microwave
- Dishwasher
Bedrooms and Bathrooms
- 5 Bedrooms | 3 Main Level Bedrooms
- 4 Full Bathrooms
- Whirlpool Bathtub
Laundry
- Laundry Room
- Laundry on lower level
Basement
- Walk-Out Basement
- Basement Fills Entire Space Under The House
Outdoor Features
- Pond
- Deck
Utilities
- Forced Air Heating and Cooling System
- Heating System Uses Natural Gas
- Phone Available
Map
Home Values in the Area
Average Home Value in this Area
Tax History
| Year | Tax Paid | Tax Assessment Tax Assessment Total Assessment is a certain percentage of the fair market value that is determined by local assessors to be the total taxable value of land and additions on the property. | Land | Improvement |
|---|---|---|---|---|
| 2024 | $5,416 | $212,300 | $0 | $0 |
| 2023 | $5,597 | $196,500 | $0 | $0 |
| 2022 | $5,157 | $173,300 | $0 | $0 |
| 2021 | $5,037 | $165,500 | $0 | $0 |
| 2020 | $4,598 | $151,600 | $0 | $0 |
| 2019 | $4,193 | $143,300 | $0 | $0 |
| 2018 | $4,616 | $131,500 | $0 | $0 |
| 2017 | $4,497 | $129,000 | $0 | $0 |
| 2016 | $4,334 | $119,300 | $0 | $0 |
| 2015 | $4,272 | $119,300 | $0 | $0 |
| 2013 | -- | $109,400 | $0 | $0 |
Property History
| Date | Event | Price | Change | Sq Ft Price |
|---|---|---|---|---|
| 04/26/2025 04/26/25 | Price Changed | $475,000 | -5.0% | $116 / Sq Ft |
| 04/01/2025 04/01/25 | Price Changed | $499,900 | -3.9% | $122 / Sq Ft |
| 11/29/2024 11/29/24 | Off Market | $520,000 | -- | -- |
| 11/26/2024 11/26/24 | For Sale | $520,000 | 0.0% | $127 / Sq Ft |
| 11/14/2024 11/14/24 | For Sale | $520,000 | -- | $127 / Sq Ft |
Deed History
| Date | Type | Sale Price | Title Company |
|---|---|---|---|
| Warranty Deed | $278,500 | None Available | |
| Interfamily Deed Transfer | -- | -- | |
| Interfamily Deed Transfer | -- | Metropolitan Title Co | |
| Warranty Deed | $183,900 | -- | |
| Warranty Deed | $183,900 | -- | |
| Quit Claim Deed | -- | -- | |
| Warranty Deed | $23,000 | -- | |
| Quit Claim Deed | -- | -- |
Mortgage History
| Date | Status | Loan Amount | Loan Type |
|---|---|---|---|
| Closed | $30,000 | Credit Line Revolving | |
| Open | $310,000 | New Conventional | |
| Closed | $294,000 | Negative Amortization | |
| Closed | $55,700 | Stand Alone Second | |
| Closed | $222,800 | New Conventional | |
| Previous Owner | $55,000 | Credit Line Revolving | |
| Previous Owner | $145,000 | Unknown | |
| Previous Owner | $145,000 | Unknown | |
| Previous Owner | $145,000 | No Value Available |
About the Listing Agent
Filloreta's Other Listings
Source: Southwestern Michigan Association of REALTORS®
MLS Number: 24059326
APN: 41-17-33-226-046
- 2440 52nd St SW
- 2488 Bowenton Place SW
- 5420 Sand Dune Ct SW
- 2511 Bowenton Place SW
- 5262 Palmair Dr SW
- 2567 Golfbury Dr SW
- 2909 Baron Ct SW
- 5301 Tahoe Pine Ct SW
- 4730 Treasure Trail SW
- 1932 Pinnacle Dr SW
- 2762 Regina St SW
- 1862 Sunvale Dr SW
- 4912 Chableau Dr SW
- 1733 Mulligan Dr SW
- 1763 Glenvale Ct SW
- 1798 Sunvale Dr SW
- 5890 Simon Dr SW
- 1939 Chateau Dr SW
- 3096 Sandy Dr SW
- 5643 Ivanrest Ave SW
