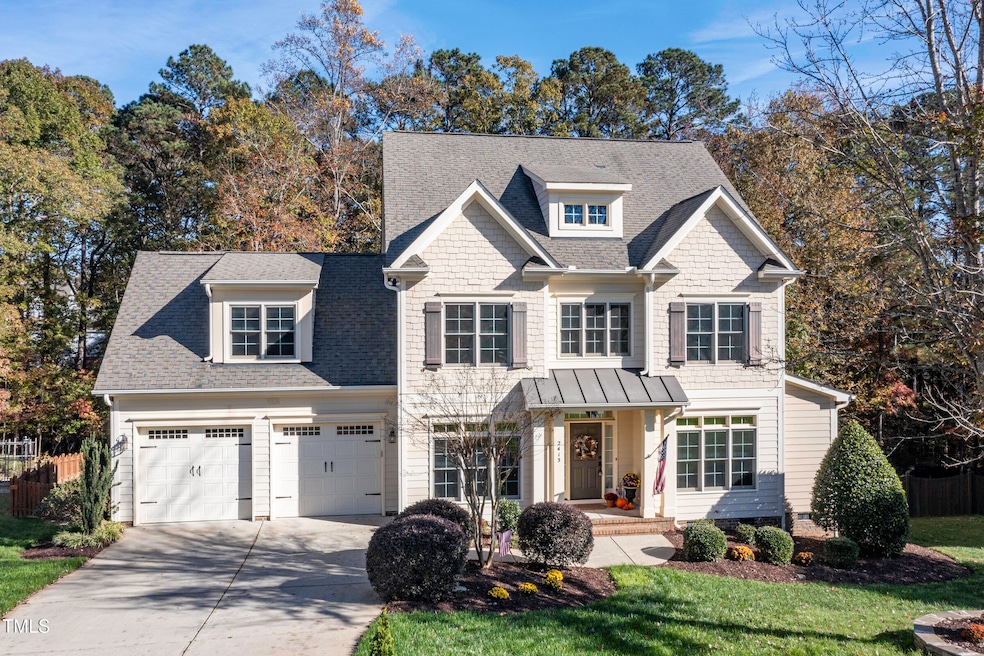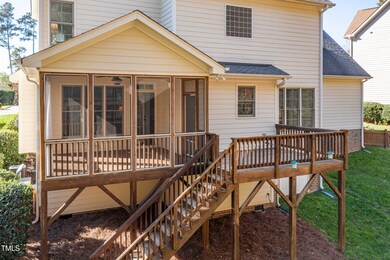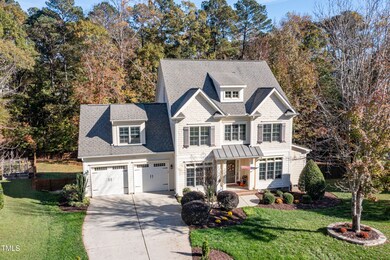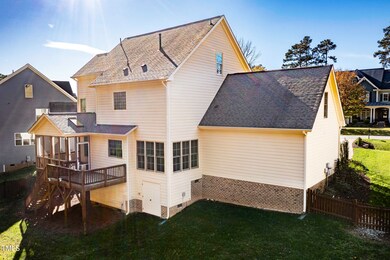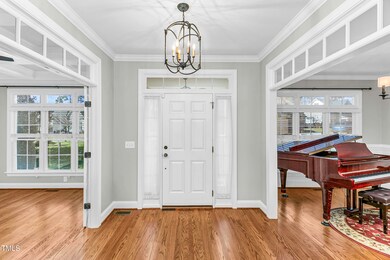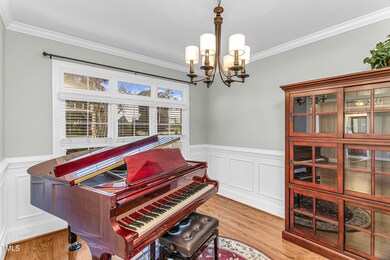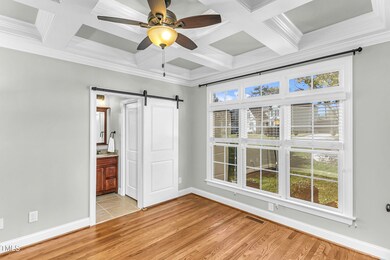
2413 Thurrock Dr Apex, NC 27539
Middle Creek NeighborhoodHighlights
- Two Primary Bedrooms
- View of Trees or Woods
- Transitional Architecture
- West Lake Elementary School Rated A
- Partially Wooded Lot
- Wood Flooring
About This Home
As of December 2024Welcome to this Legacy Custom Home, crafted by a widely respected builder and designed with timeless quality and functionality. This move-in ready home boasts brand-new interior paint, updated landscaping, and an unfinished, plumbed third floor, offering endless possibilities for a game room, craft space, or bonus retreat.
Perfect for multigenerational living, the home features a first-floor flex room with an en-suite bathroom and convenient washer-dryer setup, ideal for age-in-place family members. The second floor also includes a laundry area, providing flexibility and convenience for busy households.
The backyard is a private oasis, fully fenced by Seegars Fence Company and backing up to the Neuse Tributary, which creates a natural buffer between the home and its neighbors. Lawn care has been meticulously managed, including fall aeration and overseeding, while the walk-in crawlspace adds valuable storage options.
Meticulously maintained for the past seven years with Fairway Home Detailing, the home features a gas fireplace inspected in 2024 and a sprinkler system scheduled for winterization.
Enjoy seamless access to the newly completed Rt. 540 loop, which stretches 18 miles from Rt. 64 in Apex to Fuquay-Varina, enhancing connectivity to the Triangle area. Retail and dining options abound, with a Target store to be built and Costco just minutes away on Fayetteville Road.
Buyers will also appreciate the added peace of mind with a recent Pre-Home Inspection (all items addressed), a Transferable Pest Bond, and a Buyer's Home Warranty (up to $825) powered by American Home Shield.
Don't miss this opportunity to own a beautifully maintained and thoughtfully designed home in a prime location. Schedule your showing today!
Home Details
Home Type
- Single Family
Est. Annual Taxes
- $5,526
Year Built
- Built in 2009
Lot Details
- 0.36 Acre Lot
- Property fronts a state road
- Private Entrance
- Wood Fence
- Landscaped
- Front and Back Yard Sprinklers
- Cleared Lot
- Partially Wooded Lot
- Few Trees
- Back Yard Fenced
HOA Fees
- $65 Monthly HOA Fees
Parking
- 2 Car Attached Garage
- Front Facing Garage
- Garage Door Opener
- Private Driveway
- 2 Open Parking Spaces
Home Design
- Transitional Architecture
- Block Foundation
- Shingle Roof
- Architectural Shingle Roof
- Shake Siding
Interior Spaces
- 2,819 Sq Ft Home
- 3-Story Property
- Woodwork
- Crown Molding
- Tray Ceiling
- Smooth Ceilings
- High Ceiling
- Ceiling Fan
- Fireplace
- ENERGY STAR Qualified Windows
- Insulated Windows
- Blinds
- ENERGY STAR Qualified Doors
- L-Shaped Dining Room
- Storage
- Views of Woods
Kitchen
- Gas Oven
- Built-In Gas Range
- Microwave
- Dishwasher
- Stainless Steel Appliances
- Kitchen Island
- Granite Countertops
- Disposal
Flooring
- Wood
- Carpet
- Ceramic Tile
Bedrooms and Bathrooms
- 3 Bedrooms
- Double Master Bedroom
- Walk-In Closet
- Double Vanity
- Bathtub with Shower
- Walk-in Shower
Laundry
- Laundry Room
- Laundry in multiple locations
- Dryer
Attic
- Attic Floors
- Permanent Attic Stairs
- Unfinished Attic
Unfinished Basement
- Walk-Out Basement
- Basement Fills Entire Space Under The House
- Block Basement Construction
- Crawl Space
- Basement Storage
Home Security
- Security System Owned
- Fire and Smoke Detector
Schools
- West Lake Elementary And Middle School
- Middle Creek High School
Horse Facilities and Amenities
- Grass Field
Utilities
- Cooling System Powered By Gas
- Forced Air Zoned Heating and Cooling System
- Floor Furnace
- Heating System Uses Gas
- Heating System Uses Natural Gas
- Heat Pump System
- Vented Exhaust Fan
- Gas Water Heater
- Community Sewer or Septic
- High Speed Internet
- Cable TV Available
Listing and Financial Details
- Assessor Parcel Number 0688090965
Community Details
Overview
- Association H.R.W Management/ Customercare@Hrw.Net Association, Phone Number (919) 787-9000
- Built by Legacy Custom Homes
- Brighton Forest Subdivision
Security
- Security Service
Map
Home Values in the Area
Average Home Value in this Area
Property History
| Date | Event | Price | Change | Sq Ft Price |
|---|---|---|---|---|
| 12/30/2024 12/30/24 | Sold | $638,725 | -6.1% | $227 / Sq Ft |
| 11/23/2024 11/23/24 | Pending | -- | -- | -- |
| 11/20/2024 11/20/24 | For Sale | $679,900 | -- | $241 / Sq Ft |
Tax History
| Year | Tax Paid | Tax Assessment Tax Assessment Total Assessment is a certain percentage of the fair market value that is determined by local assessors to be the total taxable value of land and additions on the property. | Land | Improvement |
|---|---|---|---|---|
| 2024 | $5,527 | $631,847 | $140,000 | $491,847 |
| 2023 | $4,567 | $408,860 | $90,000 | $318,860 |
| 2022 | $4,291 | $408,860 | $90,000 | $318,860 |
| 2021 | $4,088 | $408,860 | $90,000 | $318,860 |
| 2020 | $4,088 | $408,860 | $90,000 | $318,860 |
| 2019 | $4,277 | $369,169 | $90,000 | $279,169 |
| 2018 | $4,033 | $369,169 | $90,000 | $279,169 |
| 2017 | $3,887 | $369,169 | $90,000 | $279,169 |
| 2016 | $3,834 | $369,169 | $90,000 | $279,169 |
| 2015 | -- | $330,708 | $64,000 | $266,708 |
| 2014 | -- | $330,708 | $64,000 | $266,708 |
Mortgage History
| Date | Status | Loan Amount | Loan Type |
|---|---|---|---|
| Open | $338,725 | New Conventional | |
| Previous Owner | $35,500 | Credit Line Revolving | |
| Previous Owner | $284,800 | New Conventional |
Deed History
| Date | Type | Sale Price | Title Company |
|---|---|---|---|
| Warranty Deed | $639,000 | None Listed On Document | |
| Interfamily Deed Transfer | -- | None Available | |
| Special Warranty Deed | $356,000 | None Available |
Similar Homes in the area
Source: Doorify MLS
MLS Number: 10063573
APN: 0688.01-09-0965-000
- 3608 Hillthorn Ln
- 2912 Oakley Woods Ln
- 4324 Brighton Ridge Dr
- 4538 Brighton Ridge Dr
- 2739 Elderberry Ln
- 9601 Eden Trail
- 9645 Eden Trail
- 9704 Eden Trail
- 2745 Cutleaf Dr
- 2836 Thurrock Dr
- 3710 Johnson Pond Rd
- 2624 Brad Ct
- 4405 New Brighton Dr
- 2032 Stoneglen Ln
- 4700 Linaria Ln
- 4913 Sugargrove Ct
- 4333 Benton Mill Dr
- 3012 Optimist Farm Rd
- 4709 Wyndchase Ct
- 2504 Timothy Dr
