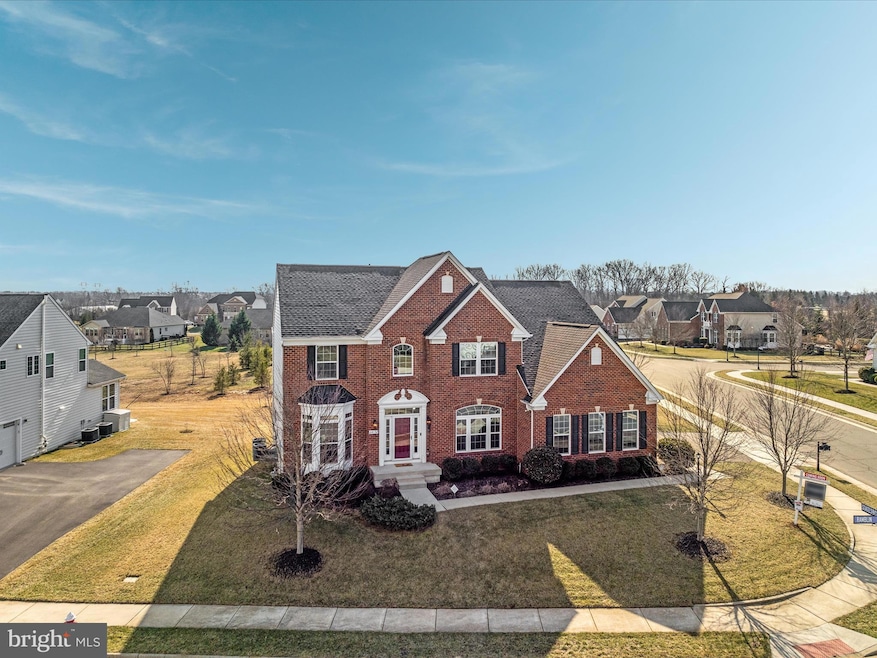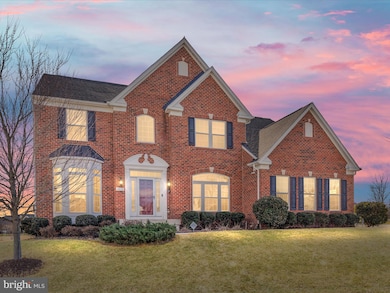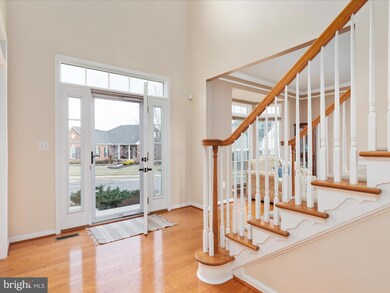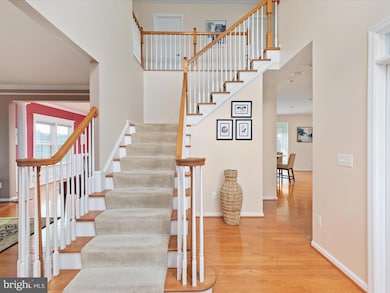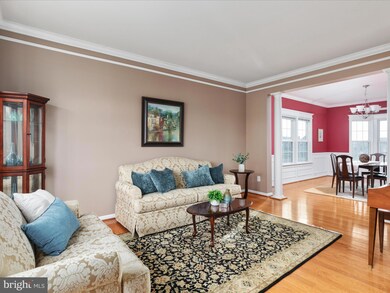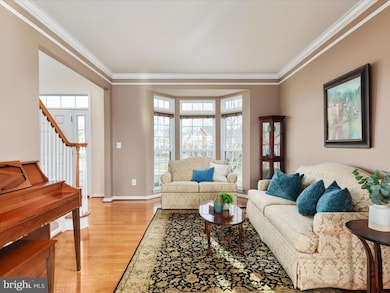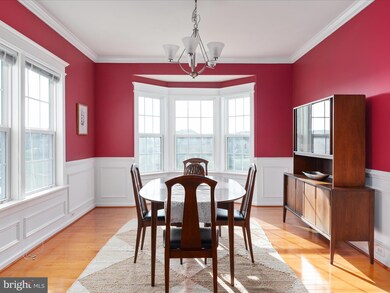
24132 Statesboro Place Ashburn, VA 20148
Highlights
- Open Floorplan
- Lake Privileges
- Community Lake
- Mercer Middle School Rated A
- Colonial Architecture
- Deck
About This Home
As of April 2025Great Lot, Great Location, Great Price! Just reduced $25K, Great Opportunity! This delightful brick-front colonial home combines modern amenities with classic charm. The main level is designed for everyday living and entertaining, featuring an inviting two-story foyer, polished hardwood floors, formal living and dining areas, a main level office with elegant glass French doors, and a spacious family room boasting a cozy gas fireplace. Adding to the home’s character, the family room, breakfast nook, dining, and living rooms showcase beautiful custom craftsman trim. The kitchen, at the heart of the home, offers a large center island, stainless steel appliances, a pantry, ceramic tile backsplash, and granite countertops. Adjacent to the kitchen is a bright breakfast sunroom that leads out to a composite deck overlooking a generous backyard, perfect for grilling or unwinding.
The upper level includes a sizable owner's suite complete with a sitting area, two walk-in closets, and a luxurious spa-like bathroom. Additionally, there are three more bedrooms, two additional bathrooms, and a convenient laundry room. The newly finished basement provides ample recreational space and features a full bathroom with a custom walk-in shower equipped with three shower heads, an anti-fog mirror, and a wireless Bluetooth exhaust fan for enjoying your favorite tunes. The home is bathed in natural light and features recessed lighting throughout. Each bedroom is equipped with a ceiling fan and overhead light, and the house is prewired for TV wall mounts, has a security system, and an outdoor sprinkler system. You’ll love the generous room sizes and the overall spaciousness of this 5,164 sq. ft. residence.
Community amenities include a private lake for canoeing, kayaking, and fishing, as well as a sandy beach for relaxation. Enjoy the community trails, fitness stations, a two-acre dog park, and lakeside picnic tables, grills, and gathering spaces. The prime location offers easy access to a nearby hospital, parks, the Silver Line METRO, Dulles International Airport, wineries, town centers, Hanson Regional Park, and the historic sites of Middleburg and Aldie.
Home Details
Home Type
- Single Family
Est. Annual Taxes
- $8,980
Year Built
- Built in 2014
Lot Details
- 0.29 Acre Lot
- Backs To Open Common Area
- Sprinkler System
- Property is in excellent condition
- Property is zoned TR1UBF
HOA Fees
- $123 Monthly HOA Fees
Parking
- 2 Car Attached Garage
- Side Facing Garage
- Driveway
Home Design
- Colonial Architecture
- Brick Exterior Construction
- Block Foundation
- Architectural Shingle Roof
- Vinyl Siding
Interior Spaces
- Property has 3 Levels
- Open Floorplan
- Chair Railings
- Crown Molding
- Wainscoting
- Tray Ceiling
- Ceiling height of 9 feet or more
- Ceiling Fan
- Recessed Lighting
- Marble Fireplace
- Fireplace Mantel
- Gas Fireplace
- Double Pane Windows
- Bay Window
- Transom Windows
- French Doors
- Family Room Off Kitchen
- Living Room
- Breakfast Room
- Formal Dining Room
- Den
- Recreation Room
- Hobby Room
Kitchen
- Double Self-Cleaning Oven
- Cooktop
- Built-In Microwave
- Ice Maker
- Dishwasher
- Stainless Steel Appliances
- Kitchen Island
- Disposal
Flooring
- Wood
- Carpet
- Luxury Vinyl Plank Tile
Bedrooms and Bathrooms
- 4 Bedrooms
- En-Suite Primary Bedroom
- Walk-In Closet
- Soaking Tub
- Walk-in Shower
Laundry
- Laundry Room
- Laundry on upper level
- Dryer
- Washer
Finished Basement
- Basement Fills Entire Space Under The House
- Walk-Up Access
- Rear Basement Entry
Home Security
- Home Security System
- Exterior Cameras
- Fire and Smoke Detector
- Fire Sprinkler System
Outdoor Features
- Lake Privileges
- Deck
Schools
- Elaine E Thompson Elementary School
- Mercer Middle School
- John Champe High School
Utilities
- Forced Air Heating and Cooling System
- Vented Exhaust Fan
- Underground Utilities
- Natural Gas Water Heater
- Cable TV Available
Listing and Financial Details
- Tax Lot 28
- Assessor Parcel Number 246392916000
Community Details
Overview
- Association fees include common area maintenance, management, trash
- Loudoun Meadows HOA
- Meadows 2 Subdivision, Courtland Gate Floorplan
- Community Lake
Amenities
- Picnic Area
- Common Area
Recreation
- Pool Membership Available
- Dog Park
- Jogging Path
Map
Home Values in the Area
Average Home Value in this Area
Property History
| Date | Event | Price | Change | Sq Ft Price |
|---|---|---|---|---|
| 04/07/2025 04/07/25 | Sold | $1,245,000 | -0.4% | $241 / Sq Ft |
| 03/07/2025 03/07/25 | Price Changed | $1,250,000 | -2.0% | $242 / Sq Ft |
| 02/05/2025 02/05/25 | For Sale | $1,275,000 | -- | $247 / Sq Ft |
Tax History
| Year | Tax Paid | Tax Assessment Tax Assessment Total Assessment is a certain percentage of the fair market value that is determined by local assessors to be the total taxable value of land and additions on the property. | Land | Improvement |
|---|---|---|---|---|
| 2024 | $8,981 | $1,038,230 | $400,400 | $637,830 |
| 2023 | $9,121 | $1,042,420 | $400,400 | $642,020 |
| 2022 | $8,100 | $910,150 | $270,400 | $639,750 |
| 2021 | $7,322 | $747,160 | $240,400 | $506,760 |
| 2020 | $7,313 | $706,570 | $210,400 | $496,170 |
| 2019 | $7,006 | $670,420 | $190,400 | $480,020 |
| 2018 | $6,978 | $643,160 | $190,400 | $452,760 |
| 2017 | $7,230 | $642,700 | $190,400 | $452,300 |
| 2016 | $7,389 | $645,370 | $0 | $0 |
| 2015 | $7,381 | $459,880 | $0 | $459,880 |
| 2014 | -- | $0 | $0 | $0 |
Mortgage History
| Date | Status | Loan Amount | Loan Type |
|---|---|---|---|
| Open | $622,500 | New Conventional | |
| Previous Owner | $200,000 | Credit Line Revolving | |
| Previous Owner | $465,000 | Stand Alone Refi Refinance Of Original Loan | |
| Previous Owner | $475,000 | Adjustable Rate Mortgage/ARM | |
| Previous Owner | $528,653 | New Conventional | |
| Previous Owner | $66,031 | Credit Line Revolving |
Deed History
| Date | Type | Sale Price | Title Company |
|---|---|---|---|
| Deed | $1,245,000 | Old Republic National Title In | |
| Special Warranty Deed | $660,817 | -- |
Similar Homes in Ashburn, VA
Source: Bright MLS
MLS Number: VALO2086850
APN: 246-39-2916
- 23928 Nightsong Ct
- 41517 Deer Point Ct
- 24299 Misty Dew Place
- 41525 Goshen Ridge Place
- 41976 Paddock Gate Place
- 24008 Mill Wheel Place
- 24446 Carolina Rose Cir
- 41693 Dillinger Mill Place
- 41921 Paddock Gate Place
- 41634 White Yarrow Ct
- 41193 John Mosby Hwy
- 41661 Bloomfield Path St
- 24118 Trailhead Dr
- 24017 Audubon Trail Dr
- 41170 Little River Turnpike
- 41170 Little River Turnpike
- 23923 Bigleaf Ct
- 41729 Bloomfield Path St
- 41271 Mayfield Falls Dr
- 23651 Edmond Ridge Place
