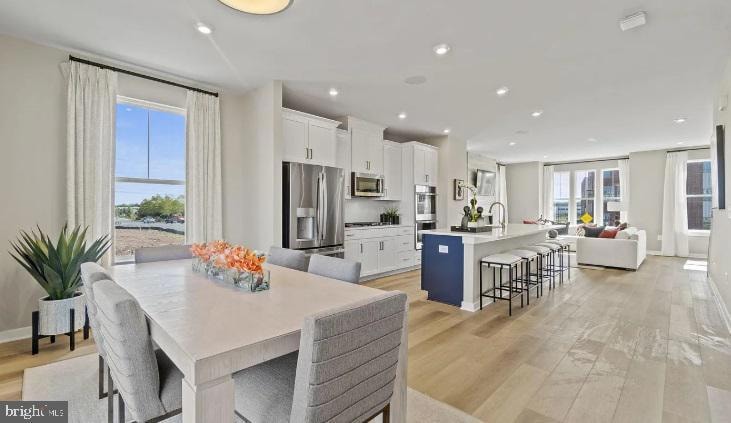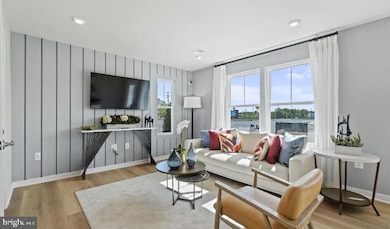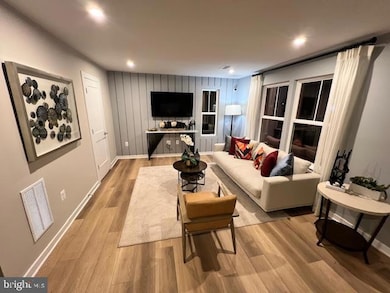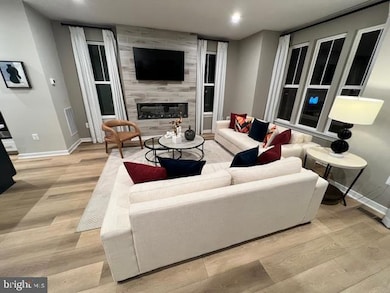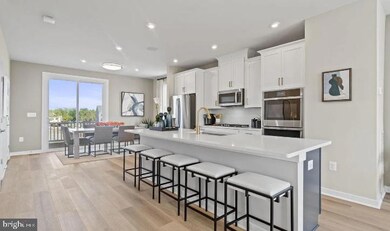24135 Pissarro Dr Sterling, VA 20166
Arcola NeighborhoodHighlights
- New Construction
- Clubhouse
- Community Pool
- Rock Ridge High School Rated A+
- Furnished
- 2 Car Attached Garage
About This Home
Luxurious 4-Level Townhome for Lease in Arcola - Fully Furnished! The home is perfect for families being transferred to the area, a corporate rental, or for traveling professionals who want more privacy and comfort than hotel rooms offer.
Experience unparalleled luxury living in this brand-new former model townhome located in the highly sought-after neighborhood of Arcola. This beautifully furnished home boasts 3 spacious bedrooms and 4 modern bathrooms, offering the perfect blend of comfort and style across four stunning levels.
The main floor features an open-concept living area with a cozy fireplace, perfect for both relaxation and entertaining. Enjoy the fresh air on your private deck, ideal for morning coffee or evening cocktails. The rooftop deck offers a large outdoor retreat with breathtaking views, perfect for hosting gatherings or simply unwinding after a long day.
Other key features include a 2-car garage, ample storage, and easy access to nearby amenities. Residents can take advantage of the outstanding Loudoun County school district, ensuring excellent educational opportunities. Located just a 5-minute drive from the Ashburn Metro, commuting is a breeze!
This townhome is ideally situated near local breweries, restaurants, and shops, offering a wealth of options for dining, entertainment, and shopping. Additionally, enjoy exclusive access to community amenities such as a spacious clubhouse, meeting rooms, patios, and an outdoor pool for year-round enjoyment.
Don’t miss out on this exceptional leasing opportunity! Experience luxury living in a prime location – schedule your tour today!
Townhouse Details
Home Type
- Townhome
Year Built
- Built in 2023 | New Construction
Lot Details
- 1,742 Sq Ft Lot
- Property is in excellent condition
HOA Fees
- $185 Monthly HOA Fees
Parking
- 2 Car Attached Garage
- Rear-Facing Garage
- Garage Door Opener
Home Design
- Brick Foundation
- Masonry
Interior Spaces
- 2,356 Sq Ft Home
- Property has 4 Levels
- Furnished
- Electric Fireplace
Kitchen
- Built-In Range
- Built-In Microwave
- ENERGY STAR Qualified Freezer
- ENERGY STAR Qualified Refrigerator
- Ice Maker
- ENERGY STAR Qualified Dishwasher
- Disposal
Bedrooms and Bathrooms
- 3 Main Level Bedrooms
Laundry
- Laundry on upper level
- Gas Dryer
- ENERGY STAR Qualified Washer
Schools
- Elaine E Thompson Elementary School
Utilities
- Central Heating and Cooling System
- Air Source Heat Pump
- Natural Gas Water Heater
Additional Features
- Halls are 36 inches wide or more
- ENERGY STAR Qualified Equipment for Heating
Listing and Financial Details
- Residential Lease
- Security Deposit $4,600
- Tenant pays for cable TV, utilities - some
- The owner pays for common area maintenance, management, repairs, snow removal, real estate taxes
- No Smoking Allowed
- 12-Month Min and 24-Month Max Lease Term
- Available 6/1/25
- $125 Repair Deductible
- Assessor Parcel Number 162366823000
Community Details
Overview
- Association fees include common area maintenance, management, pool(s), snow removal, trash, recreation facility
- Arcola Center HOA
- Built by Stanley Martin
- Arcola Town Center Subdivision
Amenities
- Clubhouse
Recreation
- Community Pool
Pet Policy
- Pets allowed on a case-by-case basis
- Pet Deposit $500
Map
Source: Bright MLS
MLS Number: VALO2094214
- 24067 Gumspring Kiln Terrace
- 42393 Arcola Vista Terrace
- 42344 Alder Forest Terrace
- 24608 Cervelo Terrace
- 42535 Tiber Falls Square
- 42618 Burbank Terrace
- 24590 Johnson Oak Terrace
- 24602 Johnson Oak Terrace
- 24606 Johnson Oak Terrace
- 1 Hardesty Terrace
- 43011 Prophecy Terrace
- 43120 Greeley Square
- 43124 Greeley Square
- 43212 Greeley Square
- 43274 Greeley Square
- 43252 Greeley Square
- 43290 Greeley Square
- 42482 Benfold Square
- 42578 Dreamweaver Dr
- 23665 Havelock Walk Terrace Unit 203
