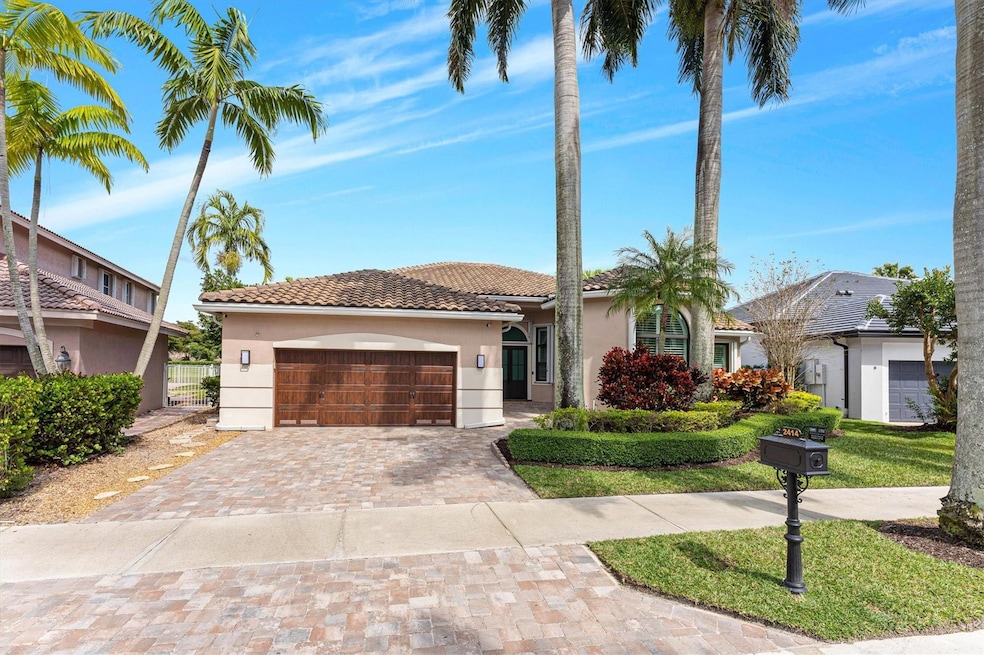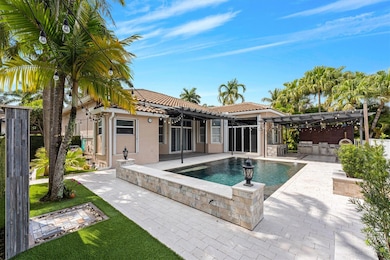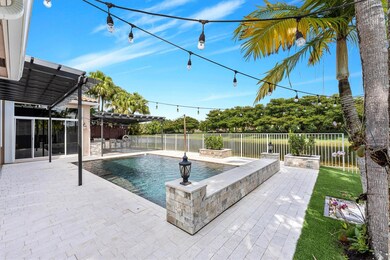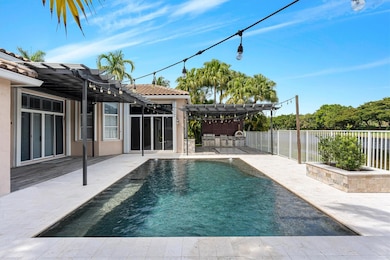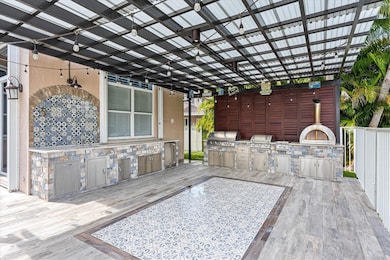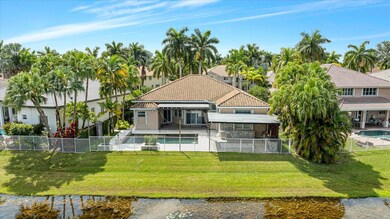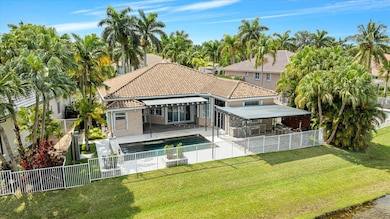
2414 Deer Creek Rd Weston, FL 33327
Weston Hills NeighborhoodHighlights
- 70 Feet of Waterfront
- Golf Course Community
- Gated Community
- Gator Run Elementary School Rated A-
- Pool is Self Cleaning
- Lake View
About This Home
As of April 2025Located in the most sought-after Weston Hills Country Club. Updated, upgraded Farmhouse Style elegance, boasting newer roof, High impact windows in the front and front door. Open, bright and airy floor plan with seamless integration of living, dining and kitchen areas. The upgraded kitchen, a dream for culinary enthusiasts, equipped with high end appliances and ample counter space. 4 bedrooms offering the flexibility of converting additional space into a 5th bedroom or an office, catering to those in need of an office or creative space. Updated bathrooms throughout ensure a spa-like experience right at home. Step outside to the highlight of the property: a breathtaking modern pool and a gourmet outdoor kitchen, relaxing lake views creating an ideal oasis for relaxation and entertainment.
Home Details
Home Type
- Single Family
Est. Annual Taxes
- $7,046
Year Built
- Built in 1998
Lot Details
- 10,736 Sq Ft Lot
- 70 Feet of Waterfront
- Lake Front
- Southwest Facing Home
- Fenced
- Sprinkler System
- Property is zoned R-3
HOA Fees
- $186 Monthly HOA Fees
Parking
- 2 Car Attached Garage
- Garage Door Opener
- Driveway
Property Views
- Lake
- Pool
Home Design
- Barrel Roof Shape
Interior Spaces
- 2,892 Sq Ft Home
- 1-Story Property
- Vaulted Ceiling
- Ceiling Fan
- Plantation Shutters
- Blinds
- Sliding Windows
- Entrance Foyer
- Family Room
- Combination Dining and Living Room
- Den
- Utility Room
- Attic
Kitchen
- Breakfast Area or Nook
- Breakfast Bar
- Electric Range
- Microwave
- Ice Maker
- Dishwasher
- Kitchen Island
- Disposal
Flooring
- Wood
- Ceramic Tile
Bedrooms and Bathrooms
- 4 Main Level Bedrooms
- Split Bedroom Floorplan
- Walk-In Closet
- 3 Full Bathrooms
- Dual Sinks
- Roman Tub
- Separate Shower in Primary Bathroom
Laundry
- Laundry Room
- Dryer
- Washer
- Laundry Tub
Home Security
- Hurricane or Storm Shutters
- Fire and Smoke Detector
Pool
- Pool is Self Cleaning
- Automatic Pool Chlorinator
- Pool Equipment or Cover
Outdoor Features
- Patio
Utilities
- Central Heating and Cooling System
- Electric Water Heater
- Cable TV Available
Listing and Financial Details
- Assessor Parcel Number 503914010840
Community Details
Overview
- Association fees include common area maintenance
- Hunters Point Subdivision, Courtland Floorplan
Recreation
- Golf Course Community
Security
- Gated Community
Map
Home Values in the Area
Average Home Value in this Area
Property History
| Date | Event | Price | Change | Sq Ft Price |
|---|---|---|---|---|
| 04/15/2025 04/15/25 | Sold | $1,400,000 | -6.4% | $484 / Sq Ft |
| 04/07/2025 04/07/25 | Pending | -- | -- | -- |
| 03/28/2025 03/28/25 | For Sale | $1,495,000 | 0.0% | $517 / Sq Ft |
| 06/01/2024 06/01/24 | Rented | $8,500 | -4.5% | -- |
| 04/17/2024 04/17/24 | Under Contract | -- | -- | -- |
| 04/14/2024 04/14/24 | Price Changed | $8,900 | -10.1% | $3 / Sq Ft |
| 03/05/2024 03/05/24 | For Rent | $9,900 | -- | -- |
Tax History
| Year | Tax Paid | Tax Assessment Tax Assessment Total Assessment is a certain percentage of the fair market value that is determined by local assessors to be the total taxable value of land and additions on the property. | Land | Improvement |
|---|---|---|---|---|
| 2025 | $9,444 | $454,430 | -- | -- |
| 2024 | $9,180 | $441,630 | -- | -- |
| 2023 | $9,180 | $428,770 | $0 | $0 |
| 2022 | $8,634 | $416,290 | $0 | $0 |
| 2021 | $8,387 | $404,170 | $0 | $0 |
| 2020 | $8,143 | $398,590 | $0 | $0 |
| 2019 | $7,641 | $375,090 | $0 | $0 |
| 2018 | $7,308 | $368,100 | $0 | $0 |
| 2017 | $6,962 | $360,530 | $0 | $0 |
| 2016 | $6,937 | $353,120 | $0 | $0 |
| 2015 | $7,046 | $350,670 | $0 | $0 |
| 2014 | $7,084 | $347,890 | $0 | $0 |
| 2013 | -- | $572,870 | $128,830 | $444,040 |
Mortgage History
| Date | Status | Loan Amount | Loan Type |
|---|---|---|---|
| Open | $915,000 | New Conventional | |
| Closed | $100,000 | Credit Line Revolving | |
| Closed | $416,250 | New Conventional | |
| Closed | $100,000 | Credit Line Revolving | |
| Closed | $254,091 | Unknown | |
| Closed | $341,036 | Unknown | |
| Closed | $20,000 | Credit Line Revolving | |
| Closed | $337,500 | New Conventional | |
| Closed | $262,752 | New Conventional |
Deed History
| Date | Type | Sale Price | Title Company |
|---|---|---|---|
| Deed | $328,500 | -- |
Similar Homes in Weston, FL
Source: BeachesMLS (Greater Fort Lauderdale)
MLS Number: F10494932
APN: 50-39-14-01-0840
- 2426 Deer Creek Rd
- 2530 Montclaire Cir
- 2512 Montclaire Cir
- 2525 Montclaire Cir
- 2521 Hunters Run Way
- 2456 Bay Isle Ct
- 1942 Timberline Rd
- 2485 Poinciana Dr
- 2510 Jardin Dr
- 1955 Timberline Rd
- 2522 Monterey Ct
- 2269 Quail Roost Dr
- 2556 Jardin Manor
- 1879 Hidden Trail Ln
- 2257 Quail Roost Dr
- 2486 Poinciana Ct
- 2526 Monterey Ct
- 2559 Jardin Way
- 2481 Provence Cir
- 2523 Monterey Ct
