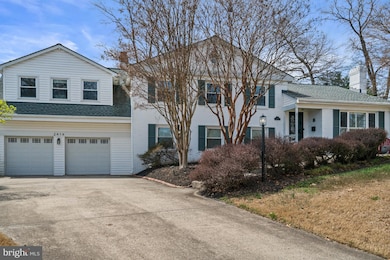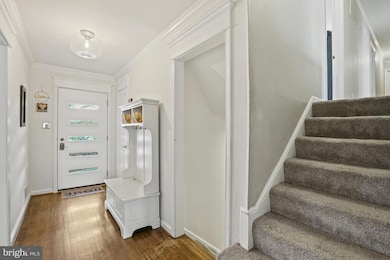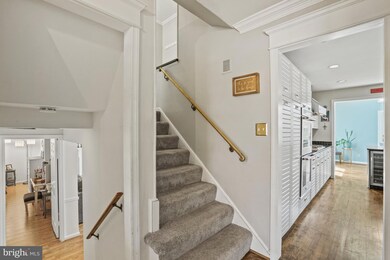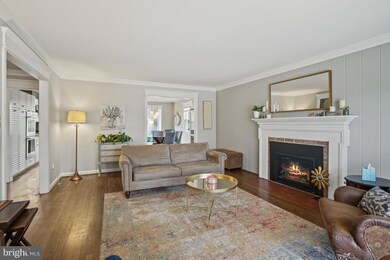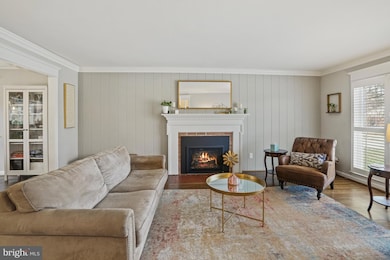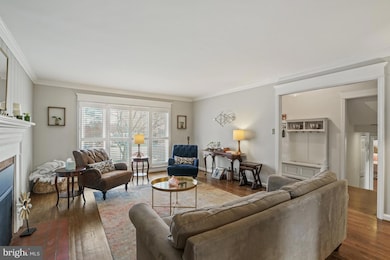
2414 Lexington Rd Falls Church, VA 22043
Idylwood NeighborhoodEstimated payment $8,636/month
Highlights
- Deck
- Recreation Room
- Wood Flooring
- Shrevewood Elementary School Rated A
- Cathedral Ceiling
- Attic
About This Home
Exceptional Opportunity in Falls Hill!
Nestled on a quiet cul-de-sac, this spacious 5-bedroom, 3-bathroom home with a 2-car attached garage blends timeless charm with modern convenience.
Step into a welcoming foyer that leads to the main level, where hardwood floors, classic wainscoting, and crown molding add character and warmth. The large living and dining rooms offer a seamless flow, while the sunlit family room addition features soaring cathedral ceilings and expansive windows overlooking the beautifully landscaped backyard.
The recently updated eat-in kitchen boasts granite countertops, bar seating, ample cabinetry, and stainless steel appliances. Outdoor entertaining is effortless, with multi-level decks accessible from both the kitchen and family room.
Upstairs, the oversized primary suite impresses with vaulted ceilings, generous closet space, a private balcony, and an en-suite bath with a walk-in shower. Three additional bedrooms share a well-appointed hall bath.
The lower level features a versatile family room with a wet bar and backyard access, plus a full bath and a spacious bedroom—ideal for guests or a home office. The finished basement offers endless possibilities, whether for a playroom, media center, or home gym.
Outside, the lushly landscaped backyard provides both privacy and tranquility, perfect for gardening or relaxing.
Located just minutes from Falls Church City, the Mosaic District, and Tysons Corner, this home is also near the exciting new West Falls development. With easy access to I-66, I-495, and Route 50, commuting is a breeze.
Don’t miss this incredible opportunity to own in Falls Hill!
Home Details
Home Type
- Single Family
Est. Annual Taxes
- $13,385
Year Built
- Built in 1959
Lot Details
- 0.29 Acre Lot
- Wood Fence
- Landscaped
- Property is zoned 130
Parking
- 2 Car Attached Garage
- Front Facing Garage
- Garage Door Opener
- Driveway
Home Design
- Split Level Home
- Brick Exterior Construction
- Slab Foundation
- Asphalt Roof
- Aluminum Siding
Interior Spaces
- Property has 4 Levels
- Bar
- Cathedral Ceiling
- Ceiling Fan
- Skylights
- 2 Fireplaces
- Double Hung Windows
- Sliding Doors
- Entrance Foyer
- Family Room Off Kitchen
- Living Room
- Formal Dining Room
- Recreation Room
- Sun or Florida Room
- Unfinished Basement
- Connecting Stairway
- Exterior Cameras
- Attic
Kitchen
- Breakfast Area or Nook
- Built-In Double Oven
- Built-In Range
- Microwave
- Dishwasher
- Disposal
Flooring
- Wood
- Carpet
Bedrooms and Bathrooms
- En-Suite Primary Bedroom
- En-Suite Bathroom
- Walk-In Closet
- Bathtub with Shower
- Walk-in Shower
Laundry
- Laundry Room
- Laundry on lower level
- Dryer
- Washer
Outdoor Features
- Balcony
- Deck
Schools
- Shrevewood Elementary School
- Kilmer Middle School
- Marshall High School
Utilities
- Forced Air Heating and Cooling System
- Air Source Heat Pump
- Vented Exhaust Fan
- Natural Gas Water Heater
Community Details
- No Home Owners Association
- Falls Hill Subdivision
Listing and Financial Details
- Tax Lot 124
- Assessor Parcel Number 0403 03 0124
Map
Home Values in the Area
Average Home Value in this Area
Tax History
| Year | Tax Paid | Tax Assessment Tax Assessment Total Assessment is a certain percentage of the fair market value that is determined by local assessors to be the total taxable value of land and additions on the property. | Land | Improvement |
|---|---|---|---|---|
| 2024 | $12,939 | $1,051,750 | $451,000 | $600,750 |
| 2023 | $11,757 | $987,920 | $431,000 | $556,920 |
| 2022 | $11,526 | $956,350 | $411,000 | $545,350 |
| 2021 | $10,926 | $887,890 | $362,000 | $525,890 |
| 2020 | $9,984 | $804,210 | $301,000 | $503,210 |
| 2019 | $9,777 | $785,640 | $301,000 | $484,640 |
| 2018 | $9,035 | $785,640 | $301,000 | $484,640 |
| 2017 | $9,476 | $777,760 | $297,000 | $480,760 |
| 2016 | $9,237 | $757,760 | $291,000 | $466,760 |
| 2015 | $8,656 | $734,880 | $274,000 | $460,880 |
| 2014 | $8,314 | $706,150 | $263,000 | $443,150 |
Property History
| Date | Event | Price | Change | Sq Ft Price |
|---|---|---|---|---|
| 03/31/2025 03/31/25 | Pending | -- | -- | -- |
| 03/28/2025 03/28/25 | For Sale | $1,350,000 | +35.0% | $356 / Sq Ft |
| 10/19/2021 10/19/21 | Sold | $1,000,000 | -2.4% | $432 / Sq Ft |
| 08/23/2021 08/23/21 | For Sale | $1,025,000 | +2.5% | $443 / Sq Ft |
| 08/11/2021 08/11/21 | Off Market | $1,000,000 | -- | -- |
| 08/04/2021 08/04/21 | For Sale | $1,025,000 | +2.5% | $443 / Sq Ft |
| 05/11/2021 05/11/21 | Off Market | $1,000,000 | -- | -- |
Deed History
| Date | Type | Sale Price | Title Company |
|---|---|---|---|
| Warranty Deed | $1,000,000 | Ekko Title | |
| Deed | $140,000 | -- |
Mortgage History
| Date | Status | Loan Amount | Loan Type |
|---|---|---|---|
| Open | $250,000 | Balloon | |
| Closed | $150,000 | New Conventional | |
| Open | $800,000 | New Conventional | |
| Previous Owner | $359,539 | VA | |
| Previous Owner | $388,170 | VA | |
| Previous Owner | $60,000 | Credit Line Revolving | |
| Previous Owner | $35,000 | Credit Line Revolving | |
| Previous Owner | $332,130 | New Conventional | |
| Previous Owner | $350,000 | New Conventional | |
| Previous Owner | $150,000 | Credit Line Revolving |
Similar Homes in Falls Church, VA
Source: Bright MLS
MLS Number: VAFX2230346
APN: 0403-03-0124
- 7425 Shreve Rd
- 2311 Pimmit Dr Unit 904
- 2311 Pimmit Dr Unit 1104
- 7416 Timberock Rd
- 2266 Cartbridge Rd
- 2300 Pimmit Dr Unit 601
- 2300 Pimmit Dr Unit 1014
- 2300 Pimmit Dr Unit 313W
- 7286 Highland Estates Place
- 2426 Chestnut St
- 7727 Helena Dr
- 7209 Gordons Rd
- 7303 Allan Ave
- 7210 Hickory St
- 2244 Providence St
- 2409 Falls Place Ct
- 2503 Fowler St
- 2230 George C Marshall Dr Unit 1012
- 2230 George C Marshall Dr Unit 1127
- 255 W Falls Station Blvd Unit 407

