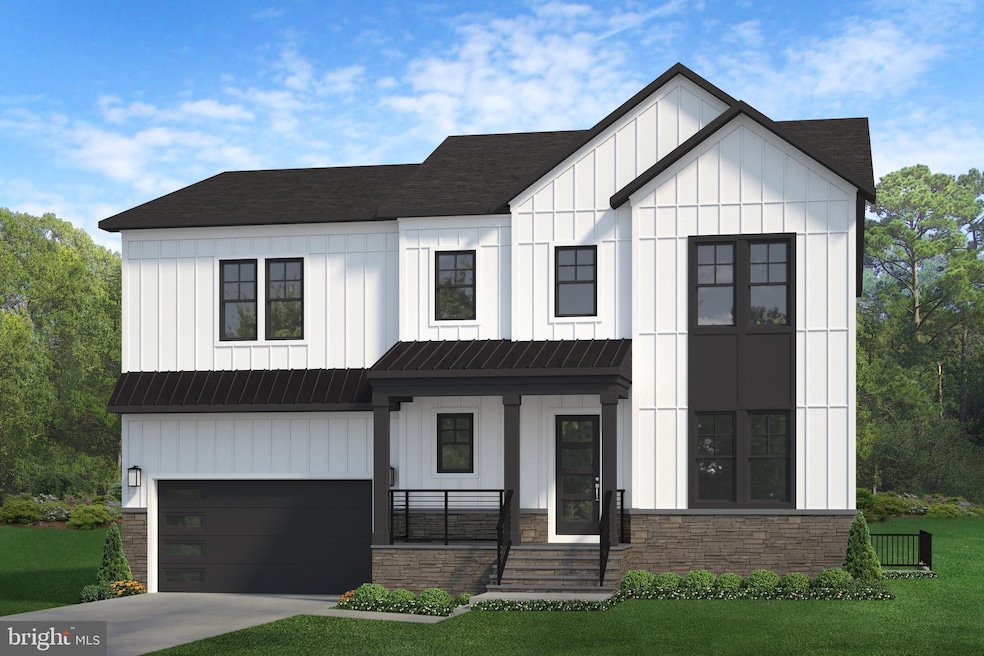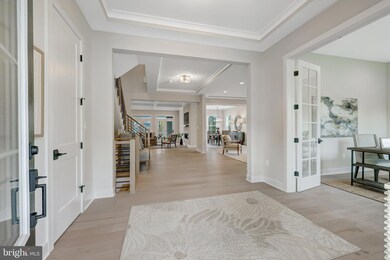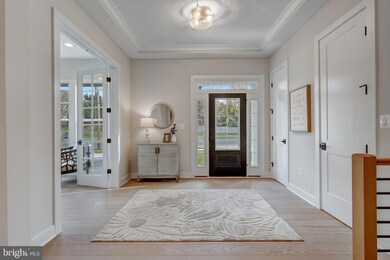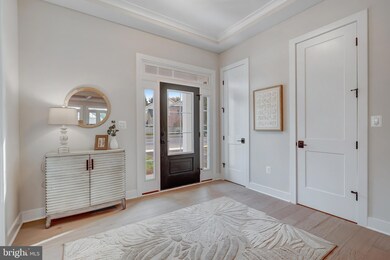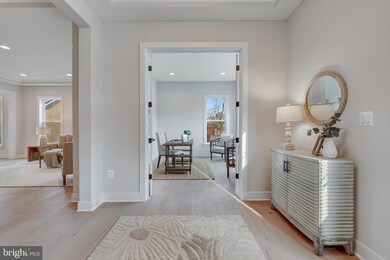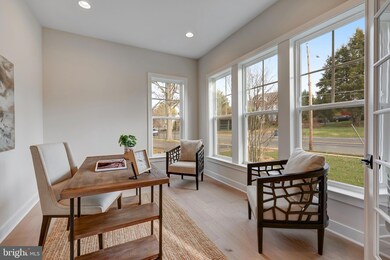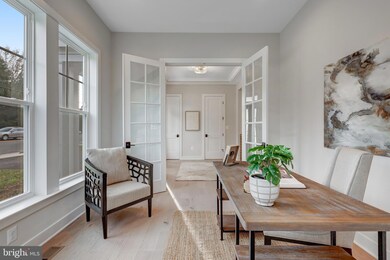
2414 N Nottingham St Arlington, VA 22207
Leeway Overlee NeighborhoodEstimated payment $14,024/month
Highlights
- New Construction
- Craftsman Architecture
- No HOA
- Nottingham Elementary School Rated A
- 1 Fireplace
- 2 Car Direct Access Garage
About This Home
**Preconstruction Opportunity!** Welcome to Evergreene’s popular open floorplan The Camdyn! A new modern front elevation, in the Williamsburg/Yorktown school pyramid! This Camdyn is already loaded with Evergreene’s signature Diamond Package, boasting 10ft ceilings, and GE Café Appliances and includes a morning room! Early enough in the process, you can control your destiny personalizing your selections for your needs and controlling your price. The home will have 4,523 SF on the first two floors with 4 bedrooms and 3.5 bath. This home has the option to finish the basement adding 1,523 SF and an extra bed and bath! If completed outfitted the Camdyn can reach over 6,600 SF with 7 bedrooms and 6.5 bath.
Home Details
Home Type
- Single Family
Est. Annual Taxes
- $10,887
Year Built
- Built in 2025 | New Construction
Lot Details
- 0.3 Acre Lot
- Property is in excellent condition
- Property is zoned R-6
Parking
- 2 Car Direct Access Garage
- Front Facing Garage
- Garage Door Opener
Home Design
- Craftsman Architecture
- Poured Concrete
- Advanced Framing
- Passive Radon Mitigation
- Concrete Perimeter Foundation
Interior Spaces
- Property has 3 Levels
- 1 Fireplace
- Unfinished Basement
Bedrooms and Bathrooms
- 4 Bedrooms
Eco-Friendly Details
- Air Purifier
Schools
- Nottingham Elementary School
- Williamsburg Middle School
- Yorktown High School
Utilities
- 90% Forced Air Heating and Cooling System
- 60 Gallon+ Natural Gas Water Heater
Community Details
- No Home Owners Association
- Built by EVERGREENE HOMES
- Norwood Subdivision, Camdyn Floorplan
Listing and Financial Details
- Tax Lot 6-A-1
- Assessor Parcel Number 01-058-020
Map
Home Values in the Area
Average Home Value in this Area
Tax History
| Year | Tax Paid | Tax Assessment Tax Assessment Total Assessment is a certain percentage of the fair market value that is determined by local assessors to be the total taxable value of land and additions on the property. | Land | Improvement |
|---|---|---|---|---|
| 2024 | $10,887 | $1,053,900 | $909,900 | $144,000 |
| 2023 | $10,567 | $1,025,900 | $884,900 | $141,000 |
| 2022 | $10,116 | $982,100 | $839,900 | $142,200 |
| 2021 | $9,570 | $929,100 | $789,100 | $140,000 |
| 2020 | $9,156 | $892,400 | $754,100 | $138,300 |
| 2019 | $8,590 | $837,200 | $691,600 | $145,600 |
| 2018 | $7,351 | $790,700 | $665,600 | $125,100 |
| 2017 | $7,821 | $777,400 | $639,600 | $137,800 |
| 2016 | $6,747 | $680,800 | $592,800 | $88,000 |
| 2015 | $7,055 | $708,300 | $566,800 | $141,500 |
| 2014 | $6,657 | $668,400 | $514,800 | $153,600 |
Property History
| Date | Event | Price | Change | Sq Ft Price |
|---|---|---|---|---|
| 12/30/2024 12/30/24 | Price Changed | $2,350,000 | +4.4% | $520 / Sq Ft |
| 12/20/2024 12/20/24 | Pending | -- | -- | -- |
| 07/01/2024 07/01/24 | Price Changed | $2,250,000 | -1.2% | $497 / Sq Ft |
| 06/18/2024 06/18/24 | For Sale | $2,276,250 | +106.9% | $503 / Sq Ft |
| 06/07/2024 06/07/24 | Sold | $1,100,000 | -15.4% | $434 / Sq Ft |
| 03/31/2024 03/31/24 | Pending | -- | -- | -- |
| 02/22/2024 02/22/24 | For Sale | $1,300,000 | -- | $513 / Sq Ft |
Deed History
| Date | Type | Sale Price | Title Company |
|---|---|---|---|
| Warranty Deed | $1,100,000 | Centerview Title |
Mortgage History
| Date | Status | Loan Amount | Loan Type |
|---|---|---|---|
| Open | $1,738,353 | Construction | |
| Previous Owner | $399,900 | New Conventional | |
| Previous Owner | $100,000 | Credit Line Revolving | |
| Previous Owner | $402,600 | New Conventional | |
| Previous Owner | $411,500 | New Conventional | |
| Previous Owner | $250,000 | Credit Line Revolving | |
| Previous Owner | $50,342 | Unknown |
Similar Homes in Arlington, VA
Source: Bright MLS
MLS Number: VAAR2045126
APN: 01-058-020
- 2257 N Nottingham St
- 2610 John Marshall Dr
- 2605 N Lexington St
- 2622 N Lexington St
- 2249 N Madison St
- 2339 N Powhatan St
- 2301 N Kentucky St
- 2641 N Ohio St
- 6037 22nd St N
- 2708 N Kensington St
- 2512 N Harrison St
- 5708 22nd St N
- 5400 27th Rd N
- 2612 N Pocomoke St
- 6213 22nd St N
- 2028 N Kentucky St
- 6242 22nd Rd N
- 2004 N Lexington St
- 2813 N Kensington St
- 2933 N Nottingham St
